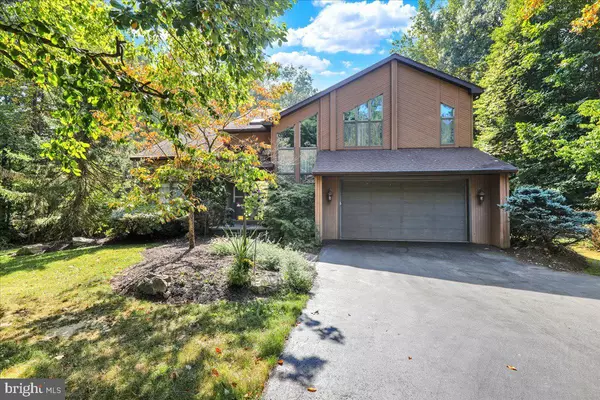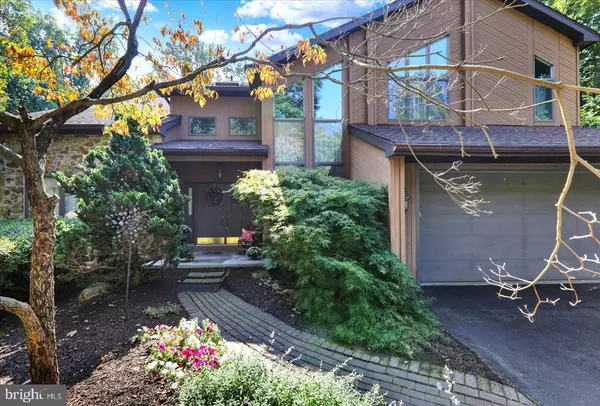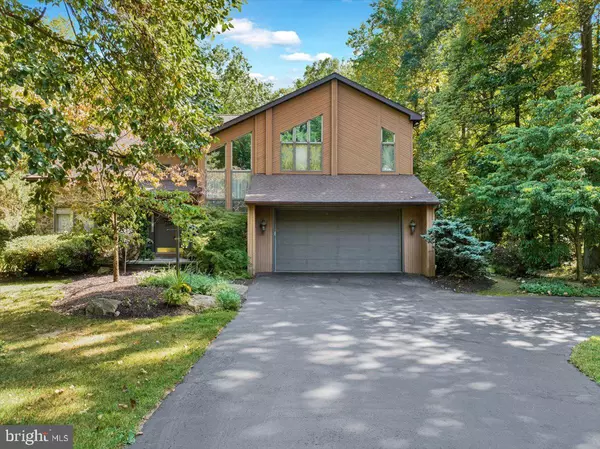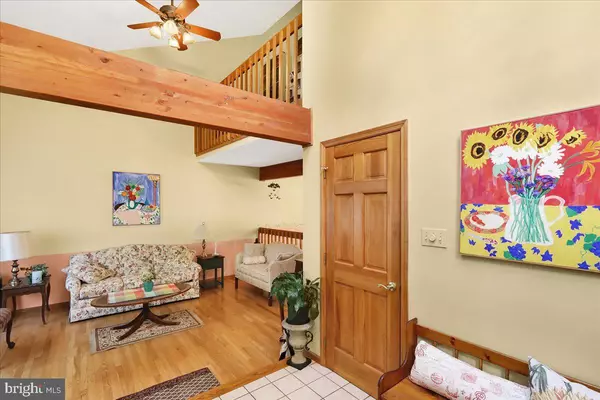$500,000
$500,000
For more information regarding the value of a property, please contact us for a free consultation.
6 Beds
4 Baths
4,567 SqFt
SOLD DATE : 12/19/2024
Key Details
Sold Price $500,000
Property Type Single Family Home
Sub Type Detached
Listing Status Sold
Purchase Type For Sale
Square Footage 4,567 sqft
Price per Sqft $109
Subdivision Forest Ridge
MLS Listing ID PABK2048216
Sold Date 12/19/24
Style Contemporary
Bedrooms 6
Full Baths 3
Half Baths 1
HOA Y/N N
Abv Grd Liv Area 3,383
Originating Board BRIGHT
Year Built 1990
Annual Tax Amount $9,849
Tax Year 2024
Lot Size 1.050 Acres
Acres 1.05
Lot Dimensions 0.00 x 0.00
Property Description
Welcome to 20 Highland Drive in Rockland Townships "Forest Ridge" community. This Brandywine Heights contemporary 2 story offers 6 bedrooms, 3.5 baths and 4500 plus square feet of absolute move-in ready living area (includes 1184 square feet in the finished lower level). Step inside to where the tile floor 2 story entry welcomes you and leads you into the vaulted ceiling with loft above formal living room. Just beyond, you'll find the formal dining room - a great space to enjoy those holiday dinners you'll prepare in the adjoining sure to please full eat-in oak with bonus eat-at peninsula kitchen. Kitchen features include upgraded vinyl tile floor, granite tops, tile backsplash, oversized sink, pantry and slider access to the screened and covered upper level deck with 2 additional tiers for year round enjoyment with beautiful views of your private 1 plus acre mostly wooded lot. Open floor plan connects the kitchen to the vaulted ceiling family room with both a propane stove and full wall stone surround wood burning fireplace. Laundry mudroom with utility sink off the garage and a half bath completes the main level. Take the stairs to the owners suite with vaulted ceiling, walk-in closet and Jacuzzi tub/stall shower bath with dedicated hot water heater. 3 additional generous sized bedrooms, a hall tiled tub/shower bath and a floored attic for storage completes this level. A finished lower level could be used for a host of needs and offers 2 private bedrooms, a full tub/shower bath , recreation area for a movie night or exercise room. Plus a bonus storage mechanical room area. Bring your ideas for this finished lower level. All this plus Anderson windows, beautiful oak hardwood flooring, radon remediation, partial generator hookup service ready, hi efficiency "Trane" heat pump HVAC , 2 car oversized garage with closet storage with heat and so much more make this the one to see! Schedule your tour today!
Location
State PA
County Berks
Area Rockland Twp (10275)
Zoning RES
Rooms
Other Rooms Living Room, Dining Room, Primary Bedroom, Bedroom 2, Bedroom 3, Bedroom 4, Bedroom 5, Kitchen, Family Room, Foyer, Laundry, Other, Recreation Room, Bedroom 6, Screened Porch
Basement Full, Outside Entrance, Fully Finished
Interior
Interior Features Primary Bath(s), Butlers Pantry, Skylight(s), Ceiling Fan(s), WhirlPool/HotTub, Air Filter System, Water Treat System, Bathroom - Stall Shower, Kitchen - Eat-In
Hot Water Electric
Heating Heat Pump - Electric BackUp, Forced Air
Cooling Central A/C
Flooring Wood, Vinyl, Tile/Brick, Carpet, Laminate Plank
Fireplaces Number 2
Fireplaces Type Stone
Equipment Oven - Self Cleaning, Dishwasher
Furnishings No
Fireplace Y
Appliance Oven - Self Cleaning, Dishwasher
Heat Source Electric
Laundry Main Floor
Exterior
Exterior Feature Deck(s), Porch(es), Enclosed, Screened
Parking Features Inside Access, Garage Door Opener
Garage Spaces 8.0
Utilities Available Cable TV
Water Access N
Roof Type Shingle
Accessibility None
Porch Deck(s), Porch(es), Enclosed, Screened
Attached Garage 2
Total Parking Spaces 8
Garage Y
Building
Story 2
Foundation Concrete Perimeter
Sewer On Site Septic
Water Well
Architectural Style Contemporary
Level or Stories 2
Additional Building Above Grade, Below Grade
Structure Type Cathedral Ceilings,Vaulted Ceilings,2 Story Ceilings
New Construction N
Schools
School District Brandywine Heights Area
Others
Senior Community No
Tax ID 75-5440-04-92-2871
Ownership Fee Simple
SqFt Source Assessor
Horse Property N
Special Listing Condition Standard
Read Less Info
Want to know what your home might be worth? Contact us for a FREE valuation!

Our team is ready to help you sell your home for the highest possible price ASAP

Bought with Edwin R Spayd • RE/MAX Of Reading
"My job is to find and attract mastery-based agents to the office, protect the culture, and make sure everyone is happy! "






