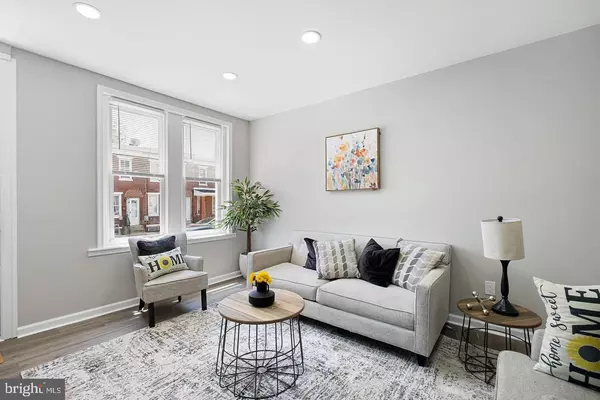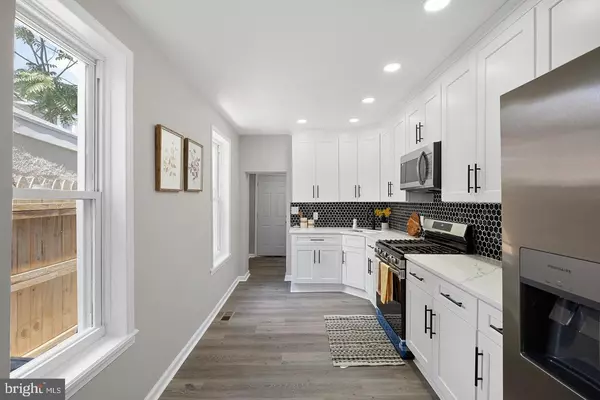$194,900
$194,900
For more information regarding the value of a property, please contact us for a free consultation.
3 Beds
2 Baths
1,325 SqFt
SOLD DATE : 12/20/2024
Key Details
Sold Price $194,900
Property Type Townhouse
Sub Type End of Row/Townhouse
Listing Status Sold
Purchase Type For Sale
Square Footage 1,325 sqft
Price per Sqft $147
Subdivision Wilmington
MLS Listing ID DENC2070382
Sold Date 12/20/24
Style Traditional
Bedrooms 3
Full Baths 1
Half Baths 1
HOA Y/N N
Abv Grd Liv Area 1,325
Originating Board BRIGHT
Year Built 1890
Annual Tax Amount $1,380
Tax Year 2022
Lot Size 871 Sqft
Acres 0.02
Lot Dimensions 14.00 x 63.00
Property Description
Fully renovated end unit solid brick townhome! This 3 bedroom 1.5 bath home has been fully updated and offers an open floor plan with luxury vinyl plank flooring throughout. The 1st floor of this open offers a large living room with electric fireplace, formal dining room, and gourmet kitchen with premium white cabinets, custom tile backsplash and stainless steel appliances. Just off the kitchen area there's a half bathroom with access to the private rear yard with new privacy fencing. The 2nd floor of this home offers 3 bedrooms, and a full center hall bathroom with all new fixtures and custom tile work. Conveniently located to Wilmington Riverfront, I-95, shopping, and restaurants. Additional features includes new HVAC heat & A/C, doors, appliances, and roof surface replaced 2024.
Location
State DE
County New Castle
Area Wilmington (30906)
Zoning 26R-3
Rooms
Other Rooms Living Room, Dining Room, Bedroom 2, Bedroom 3, Kitchen, Bedroom 1, Full Bath, Half Bath
Basement Full
Interior
Interior Features Combination Kitchen/Dining, Combination Dining/Living, Dining Area, Efficiency, Floor Plan - Open, Recessed Lighting
Hot Water Natural Gas
Heating Central
Cooling Central A/C
Flooring Luxury Vinyl Plank
Equipment Stainless Steel Appliances
Fireplace N
Appliance Stainless Steel Appliances
Heat Source Natural Gas
Laundry Lower Floor
Exterior
Exterior Feature Patio(s)
Fence Rear
Water Access N
Accessibility None
Porch Patio(s)
Garage N
Building
Story 2
Foundation Stone
Sewer Public Sewer
Water Public
Architectural Style Traditional
Level or Stories 2
Additional Building Above Grade, Below Grade
New Construction N
Schools
School District Christina
Others
Senior Community No
Tax ID 26-042.10-380
Ownership Fee Simple
SqFt Source Assessor
Acceptable Financing FHA, VA, Cash, Conventional
Listing Terms FHA, VA, Cash, Conventional
Financing FHA,VA,Cash,Conventional
Special Listing Condition Standard
Read Less Info
Want to know what your home might be worth? Contact us for a FREE valuation!

Our team is ready to help you sell your home for the highest possible price ASAP

Bought with Dion Williams • Empower Real Estate, LLC
"My job is to find and attract mastery-based agents to the office, protect the culture, and make sure everyone is happy! "






