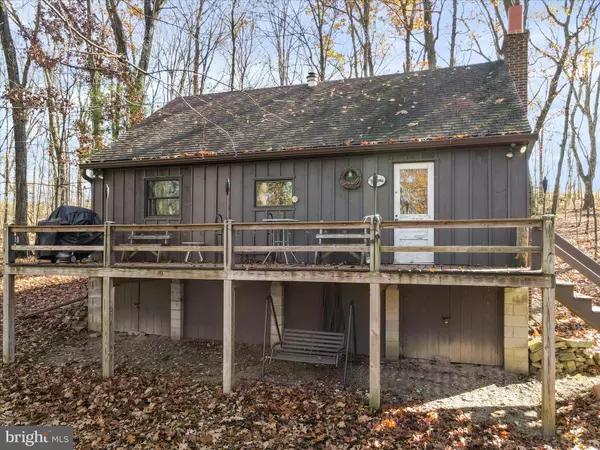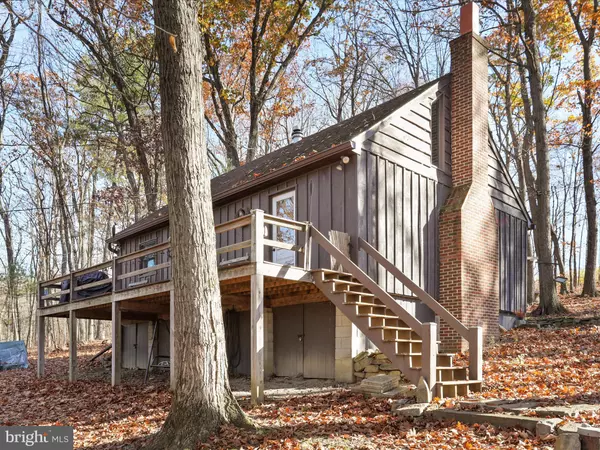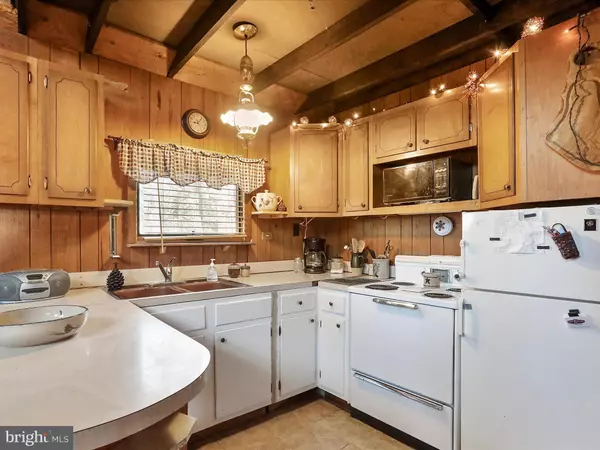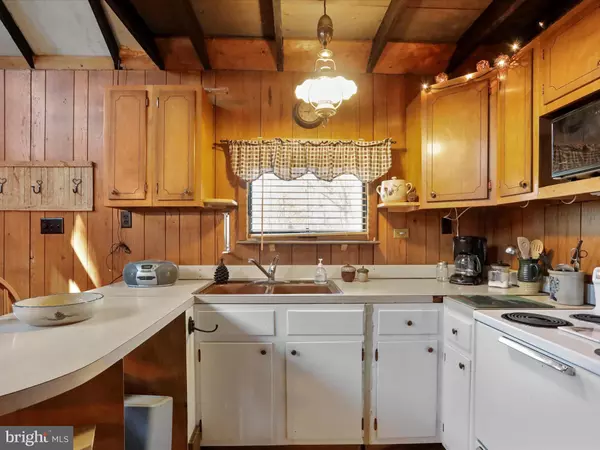$165,000
$184,500
10.6%For more information regarding the value of a property, please contact us for a free consultation.
2 Beds
1 Bath
1,408 SqFt
SOLD DATE : 12/20/2024
Key Details
Sold Price $165,000
Property Type Single Family Home
Sub Type Detached
Listing Status Sold
Purchase Type For Sale
Square Footage 1,408 sqft
Price per Sqft $117
Subdivision None Available
MLS Listing ID PAHU2023284
Sold Date 12/20/24
Style Cabin/Lodge
Bedrooms 2
Full Baths 1
HOA Fees $16/ann
HOA Y/N Y
Abv Grd Liv Area 1,408
Originating Board BRIGHT
Year Built 1973
Annual Tax Amount $1,050
Tax Year 2022
Lot Size 5.210 Acres
Acres 5.21
Property Description
Welcome to this charming, secluded 2-3 bedroom, 1 bath cabin nestled on over 5 acres of mature trees, perfect as a year-round home or a cozy vacation retreat. The cabin boasts rustic board and batten wood siding, giving it a classic, woodland appeal, and features a spacious maintenance free 31x7 foot deck for relaxing or entertaining, with substantial storage space tucked beneath in the crawl space. Inside, the cabin welcomes you with an open layout that connects the fully equipped kitchen to a warm and inviting living room. The living room is a true highlight, featuring cathedral ceilings that amplify the sense of space, along with a stunning stone fireplace complete with a wood insert, ideal for cozy nights in. A loft area overlooks the living room, offering flexible space that could easily serve as a third bedroom, guest space, or home office. Outside, immerse yourself in nature around the firepit, perfect for making smores and stargazing, or simply enjoy the tranquil surroundings. Tucked back along a private road, this property offers both privacy and serenity. Additionally, some windows have been recently replaced, adding to the cabins comfort and charm. No need to bring furniture, as most of the furnishings convey. Don't miss out on this slice of heaven! Square footage, aerial markings and room sizes are estimated.
Location
State PA
County Huntingdon
Area Dublin Twp (14712)
Zoning RESIDENTIAL
Rooms
Other Rooms Living Room, Primary Bedroom, Bedroom 2, Kitchen, Loft, Bathroom 1
Main Level Bedrooms 2
Interior
Interior Features Bathroom - Stall Shower, Ceiling Fan(s), Combination Kitchen/Living, Entry Level Bedroom, Family Room Off Kitchen, Floor Plan - Open, Pantry
Hot Water Electric
Heating Forced Air
Cooling Ceiling Fan(s), Window Unit(s)
Flooring Carpet, Other, Vinyl
Fireplaces Number 1
Fireplaces Type Insert, Mantel(s), Stone
Equipment Microwave, Refrigerator, Oven/Range - Electric
Furnishings Yes
Fireplace Y
Appliance Microwave, Refrigerator, Oven/Range - Electric
Heat Source Electric, Wood, Other
Laundry None
Exterior
Exterior Feature Deck(s)
Amenities Available None
Water Access N
Roof Type Asphalt
Street Surface Dirt,Gravel
Accessibility None
Porch Deck(s)
Road Frontage Private
Garage N
Building
Lot Description Trees/Wooded
Story 1.5
Foundation Crawl Space, Pillar/Post/Pier
Sewer Private Sewer, Septic Exists
Water Well
Architectural Style Cabin/Lodge
Level or Stories 1.5
Additional Building Above Grade, Below Grade
Structure Type Cathedral Ceilings,Paneled Walls
New Construction N
Schools
School District Southern Huntingdon County
Others
HOA Fee Include Road Maintenance
Senior Community No
Tax ID 12-04A-06
Ownership Fee Simple
SqFt Source Assessor
Security Features Smoke Detector
Acceptable Financing Conventional, Cash
Listing Terms Conventional, Cash
Financing Conventional,Cash
Special Listing Condition Standard
Read Less Info
Want to know what your home might be worth? Contact us for a FREE valuation!

Our team is ready to help you sell your home for the highest possible price ASAP

Bought with Deborha Ann Arnold • Berkshire Hathaway HomeServices Homesale Realty
"My job is to find and attract mastery-based agents to the office, protect the culture, and make sure everyone is happy! "






