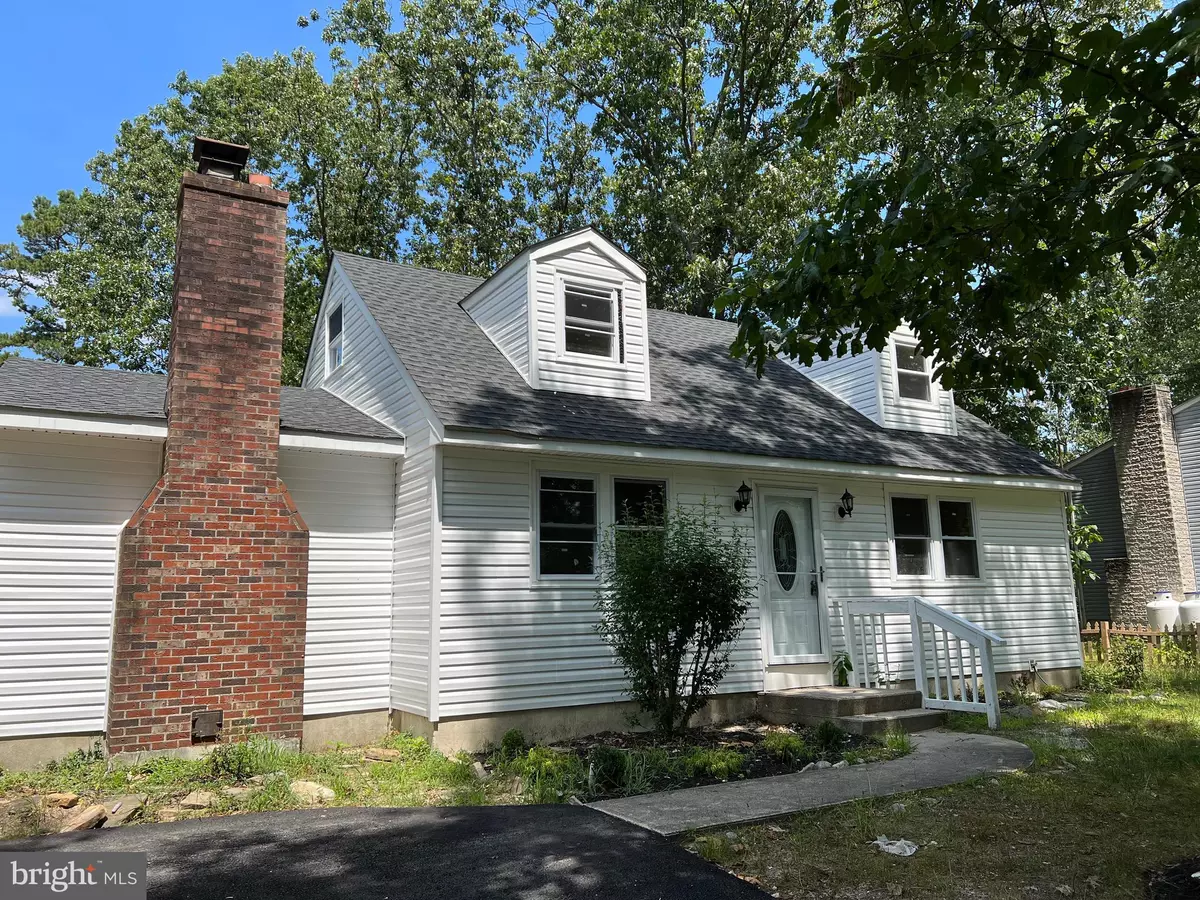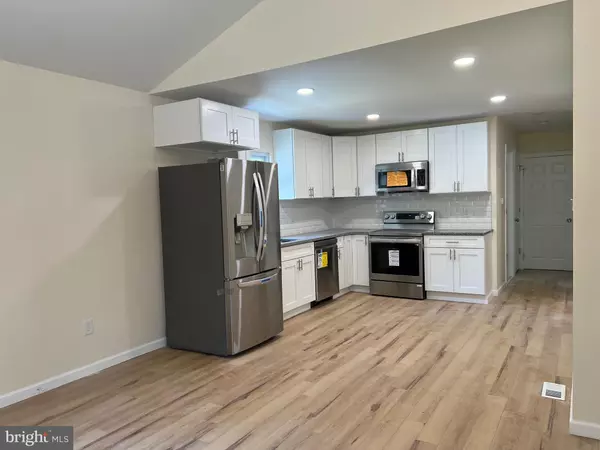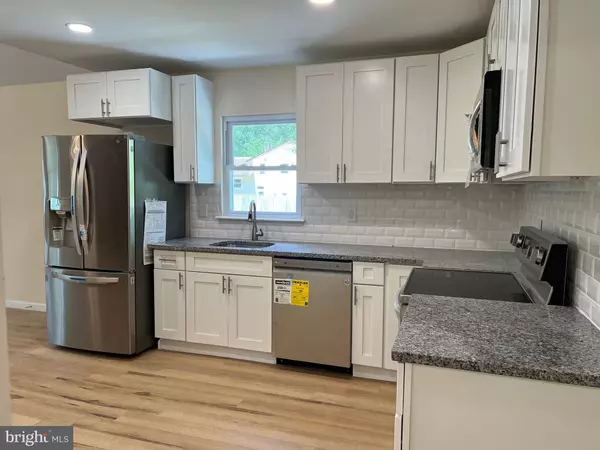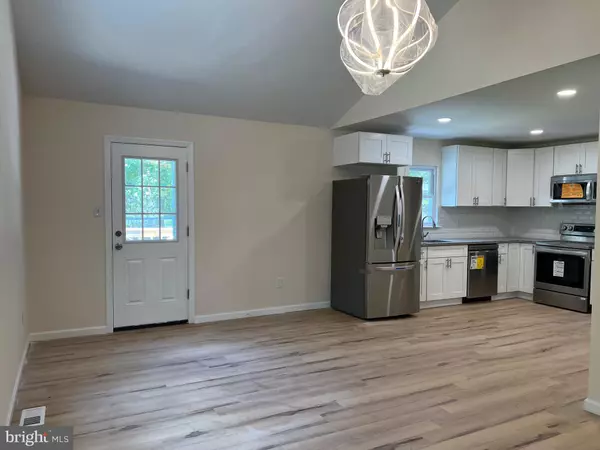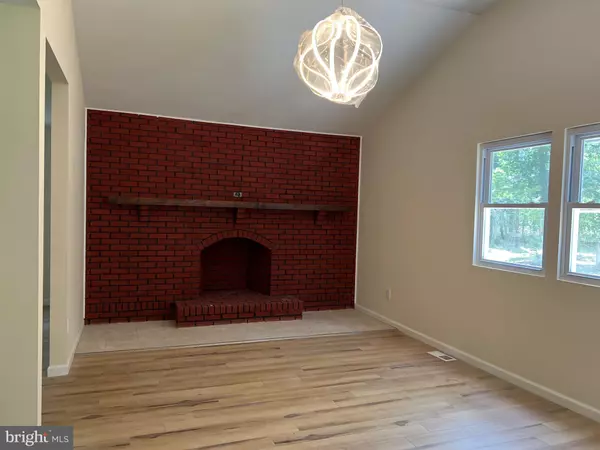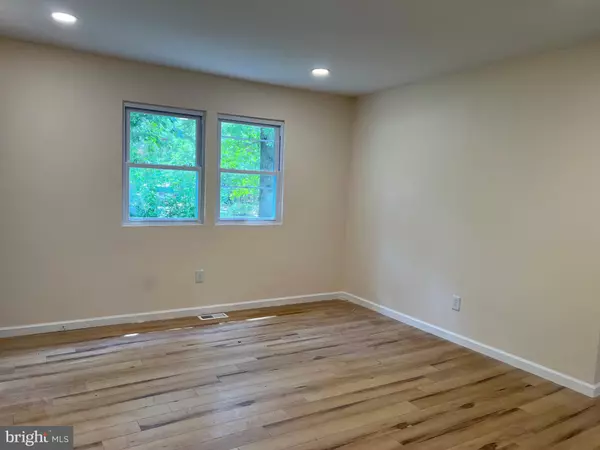$367,000
$374,900
2.1%For more information regarding the value of a property, please contact us for a free consultation.
3 Beds
3 Baths
1,512 SqFt
SOLD DATE : 12/11/2024
Key Details
Sold Price $367,000
Property Type Single Family Home
Sub Type Detached
Listing Status Sold
Purchase Type For Sale
Square Footage 1,512 sqft
Price per Sqft $242
Subdivision Lebanon Lakes
MLS Listing ID NJBL2071060
Sold Date 12/11/24
Style Cape Cod
Bedrooms 3
Full Baths 2
Half Baths 1
HOA Y/N N
Abv Grd Liv Area 1,512
Originating Board BRIGHT
Year Built 1979
Annual Tax Amount $3,515
Tax Year 2023
Lot Size 0.459 Acres
Acres 0.46
Lot Dimensions 160.00 x 125.00
Property Description
Come see this beautifully Updated Cape in Woodland Twp! This home was renovated about 2 years ago so almost everything is 2 yrs young! Newer Siding and landscaping, Newer asphalt driveway, Kitchen with granite counter tops, stainless appliances, deep sink, tile back splash, vinyl wood plank floors, Master bedroom on 1st floor with master bath with soaking tub, stand up shower and Jack and Jill sinks. Newer light fixtures and flooring. 2nd full bath on main floor remodeled with tile, vanity, toilet, floors, 2 spacious bedrooms upstairs with 1/2 bath featuring built in shelves. New flooring in upstairs bedrooms. Full Finished basement with newer heat and a/c. 2 year young washer, dryer and septic. Spacious deck to enjoy your morning coffee overlooking your large backyard. Fireplace is not working, seller will offer a $5,000 credit toward its repair.
Location
State NJ
County Burlington
Area Woodland Twp (20339)
Zoning RESIDENTIAL
Rooms
Other Rooms Living Room, Dining Room, Primary Bedroom, Bedroom 2, Kitchen, Family Room, Bedroom 1
Basement Full, Partial, Outside Entrance, Fully Finished
Main Level Bedrooms 1
Interior
Hot Water Electric
Heating Forced Air
Cooling Central A/C
Flooring Other
Fireplaces Number 1
Fireplaces Type Brick
Equipment Dryer, Microwave, Stainless Steel Appliances, Stove, Washer, Water Heater, Refrigerator
Fireplace Y
Appliance Dryer, Microwave, Stainless Steel Appliances, Stove, Washer, Water Heater, Refrigerator
Heat Source Oil
Exterior
Water Access N
Roof Type Shingle
Accessibility None
Garage N
Building
Story 2
Foundation Block
Sewer On Site Septic
Water Well
Architectural Style Cape Cod
Level or Stories 2
Additional Building Above Grade, Below Grade
New Construction N
Schools
High Schools Lenape H.S.
School District Lenape Regional High
Others
Senior Community No
Tax ID 39-07203-00015
Ownership Fee Simple
SqFt Source Assessor
Acceptable Financing Conventional, FHA, Cash, VA
Listing Terms Conventional, FHA, Cash, VA
Financing Conventional,FHA,Cash,VA
Special Listing Condition Standard
Read Less Info
Want to know what your home might be worth? Contact us for a FREE valuation!

Our team is ready to help you sell your home for the highest possible price ASAP

Bought with Trevor West • Keller Williams Realty Ocean Living
"My job is to find and attract mastery-based agents to the office, protect the culture, and make sure everyone is happy! "

