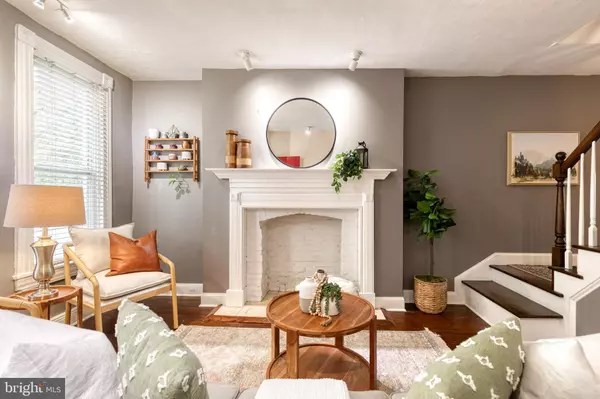$335,000
$335,000
For more information regarding the value of a property, please contact us for a free consultation.
3 Beds
2 Baths
1,308 SqFt
SOLD DATE : 12/16/2024
Key Details
Sold Price $335,000
Property Type Townhouse
Sub Type Interior Row/Townhouse
Listing Status Sold
Purchase Type For Sale
Square Footage 1,308 sqft
Price per Sqft $256
Subdivision Hampden Historic District
MLS Listing ID MDBA2143588
Sold Date 12/16/24
Style Traditional
Bedrooms 3
Full Baths 2
HOA Y/N N
Abv Grd Liv Area 1,008
Originating Board BRIGHT
Year Built 1880
Annual Tax Amount $6,031
Tax Year 2024
Lot Size 1,260 Sqft
Acres 0.03
Property Description
Capture the charm of Charm City in this beautifully updated, perfectly located, brick-front rowhome in the heart of the Hampden Historic District. Enter your home through timeless lit vestibule entrance (perfect for keeping the heat inside and the mess outside in the upcoming winter months!) into a cozy living room complete with original hardwood floors, a period ornamental grate, and a decorative fireplace. As you continue back on the main floor, there is a dedicated dining space, just off the updated kitchen. Stainless steel appliances, backsplash, recessed lights, large deep sink, and a door that opens to the deck for ease of summer grilling and entertaining! You even have plenty of space in the fenced in backyard for a large garden- or should you desire, convert the backyard to a parking pad like other neighbors (there is an alley to drive down to access). Upstairs, you have 3 bedrooms with closets and a full renovated bathroom (2018) with a glass door shower, white subway tile, beautiful chevron floors and natural light from a window! The basement of this home offers plenty more usable space as it has been updated with a full bathroom (2021), LVP, has a living room space, and unfinished storage- also has a walkout door! A great space for a sofa bed to host your guests! Water Heater new within last 5 years. This home backs up to the Stony Run Trail and Walking Path and Wyman Park (listen to the baseball games there from your back deck!) A short walk to the Avenue to experience the best of Hampden's dining and shops as well as to the Johns Hopkins University campus! Close to I-83, Light Rail, Jones Falls bike trail, Inner Harbor/Stadiums and more!
Location
State MD
County Baltimore City
Zoning R-7
Rooms
Other Rooms Living Room, Dining Room, Primary Bedroom, Bedroom 2, Kitchen, Family Room, Basement, Other
Basement Other, Full, Heated, Interior Access, Outside Entrance, Partially Finished, Walkout Level, Windows
Interior
Interior Features Dining Area, Upgraded Countertops, Window Treatments, Wood Floors, Ceiling Fan(s), Kitchen - Table Space, Recessed Lighting, Bathroom - Tub Shower
Hot Water Electric
Heating Forced Air
Cooling Central A/C, Ceiling Fan(s)
Flooring Ceramic Tile, Hardwood, Vinyl
Fireplaces Number 1
Fireplaces Type Brick, Non-Functioning
Equipment Dishwasher, Dryer, Washer, Built-In Microwave, Exhaust Fan, Oven/Range - Gas, Refrigerator, Stainless Steel Appliances, Six Burner Stove, Water Dispenser, Water Heater
Fireplace Y
Appliance Dishwasher, Dryer, Washer, Built-In Microwave, Exhaust Fan, Oven/Range - Gas, Refrigerator, Stainless Steel Appliances, Six Burner Stove, Water Dispenser, Water Heater
Heat Source Natural Gas
Laundry Basement
Exterior
Exterior Feature Deck(s)
Fence Fully, Wood
Water Access N
Accessibility None
Porch Deck(s)
Garage N
Building
Lot Description Backs - Parkland, Landscaping, Private, Rear Yard
Story 3
Foundation Stone
Sewer Public Sewer
Water Public
Architectural Style Traditional
Level or Stories 3
Additional Building Above Grade, Below Grade
New Construction N
Schools
School District Baltimore City Public Schools
Others
Senior Community No
Tax ID 0313123642 021
Ownership Ground Rent
SqFt Source Estimated
Security Features Smoke Detector
Special Listing Condition Standard
Read Less Info
Want to know what your home might be worth? Contact us for a FREE valuation!

Our team is ready to help you sell your home for the highest possible price ASAP

Bought with Christine R Turner • CENTURY 21 New Millennium
"My job is to find and attract mastery-based agents to the office, protect the culture, and make sure everyone is happy! "






