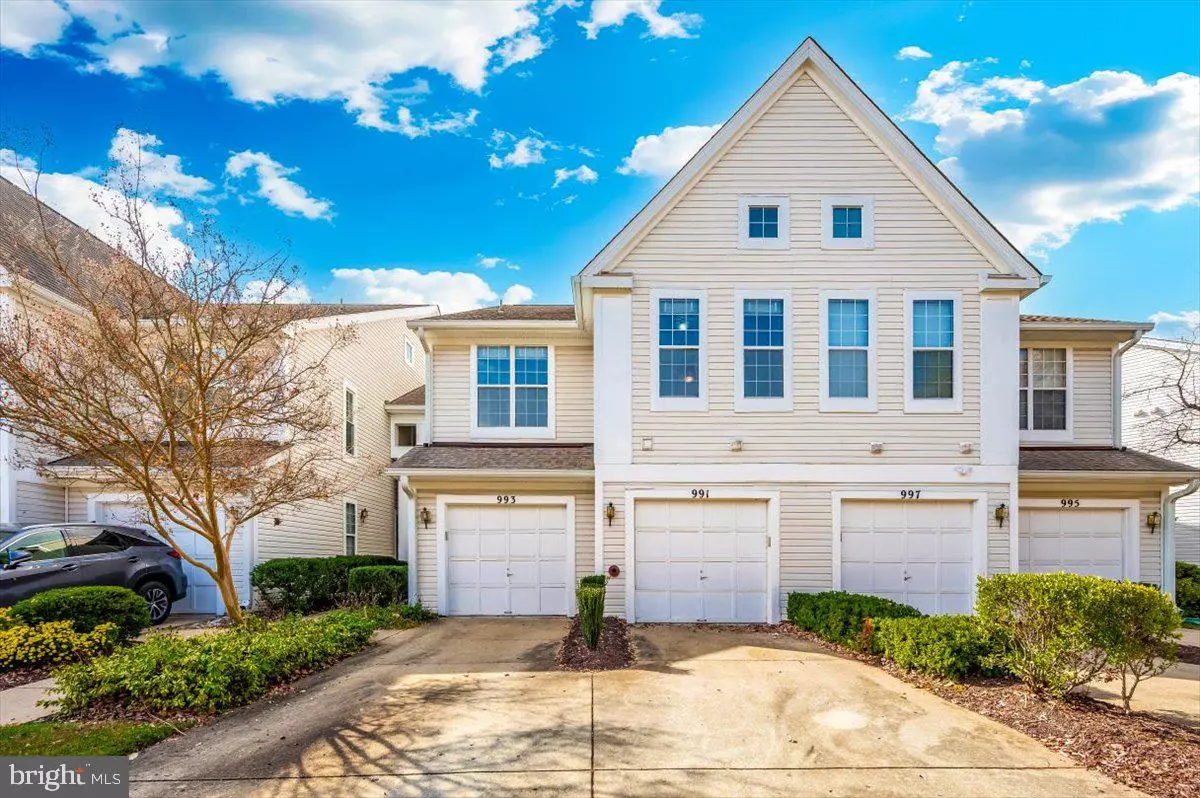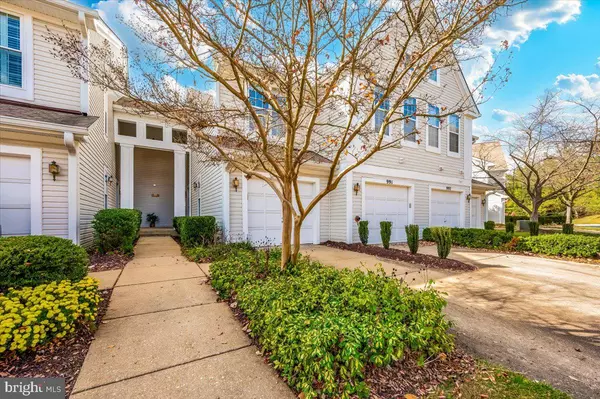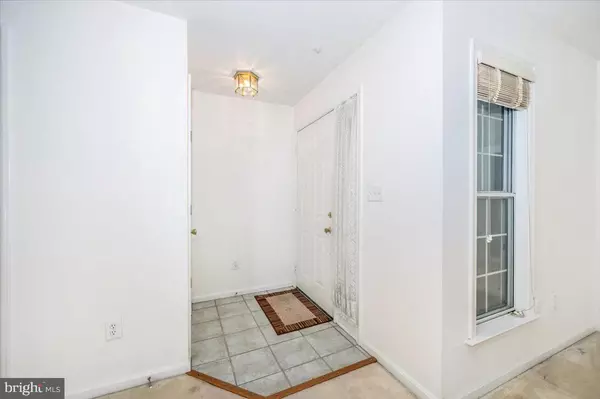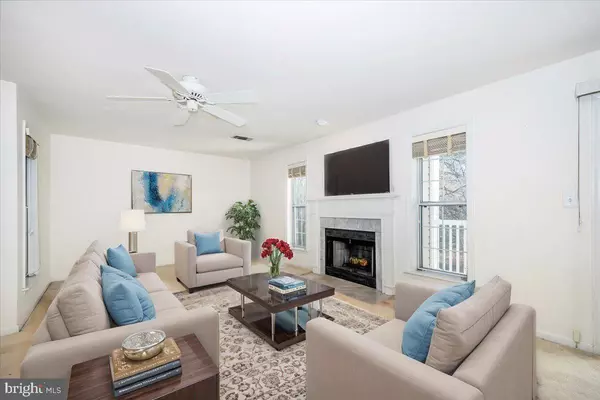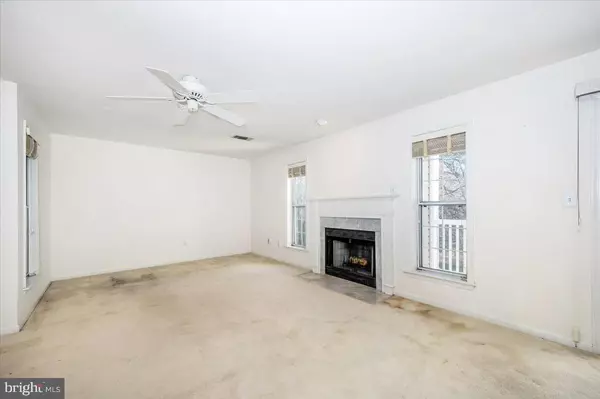$399,000
$399,000
For more information regarding the value of a property, please contact us for a free consultation.
2 Beds
4 Baths
1,510 SqFt
SOLD DATE : 12/16/2024
Key Details
Sold Price $399,000
Property Type Condo
Sub Type Condo/Co-op
Listing Status Sold
Purchase Type For Sale
Square Footage 1,510 sqft
Price per Sqft $264
Subdivision Vistas At Washingtonian Woods
MLS Listing ID MDMC2153852
Sold Date 12/16/24
Style Colonial
Bedrooms 2
Full Baths 3
Half Baths 1
Condo Fees $520/mo
HOA Fees $52/mo
HOA Y/N Y
Abv Grd Liv Area 1,510
Originating Board BRIGHT
Year Built 1990
Annual Tax Amount $4,074
Tax Year 2024
Property Description
Discover the perfect blend of comfort and elegance in this expansive 3-level townhome. As one of the largest units in the community, this home offers over 1,500 square feet of beautifully designed living space with 2 spacious bedrooms, 3 full bathrooms, and a convenient half bath, ensuring plenty of room for relaxation, entertainment, and hosting guests.
Step inside to be welcomed by soaring vaulted ceilings that amplify the open, airy feel of the main living area, where a charming fireplace sets the scene for cozy evenings. The thoughtfully designed layout flows seamlessly, from the bright living and dining areas to a balcony that offers stunning views, perfect for unwinding or entertaining with a picturesque backdrop.
On the lower level, the finished walkout basement provides a versatile space, ideal for a recreation room, home office, or even a private guest suite, complete with its own full bathroom for added convenience. Upstairs, two generously sized bedrooms, each with their own bathroom, create a private sanctuary. The primary suite stands out with its spacious layout and ample closet space, making it a true retreat.
This exceptional home also includes a private garage, adding extra convenience and storage, and access to community walking trails that invite you to enjoy the outdoors right at your doorstep. Whether you're looking for tranquility or proximity to amenities, this property offers both in a prime location with easy access to nearby shopping, dining, and major commuter routes.
Don't miss the chance to make this remarkable home your own—a rare find that combines thoughtful design, spacious living, and beautiful surroundings.
Location
State MD
County Montgomery
Zoning MXD
Rooms
Basement Fully Finished, Outside Entrance, Walkout Level
Interior
Hot Water Natural Gas
Heating Forced Air
Cooling Central A/C
Fireplace N
Heat Source Natural Gas
Exterior
Parking Features Garage - Front Entry
Garage Spaces 2.0
Amenities Available Basketball Courts, Bike Trail, Club House, Common Grounds, Jog/Walk Path, Pool - Outdoor, Tennis Courts, Tot Lots/Playground
Water Access N
Accessibility None
Attached Garage 1
Total Parking Spaces 2
Garage Y
Building
Story 3
Foundation Slab
Sewer Public Sewer
Water Public
Architectural Style Colonial
Level or Stories 3
Additional Building Above Grade, Below Grade
New Construction N
Schools
School District Montgomery County Public Schools
Others
Pets Allowed Y
HOA Fee Include Ext Bldg Maint,Insurance,Lawn Maintenance,Pool(s),Reserve Funds,Snow Removal,Trash
Senior Community No
Tax ID 160902999067
Ownership Condominium
Special Listing Condition Standard
Pets Allowed No Pet Restrictions
Read Less Info
Want to know what your home might be worth? Contact us for a FREE valuation!

Our team is ready to help you sell your home for the highest possible price ASAP

Bought with Kathleen M Moore • Real Broker, LLC - Gaithersburg
"My job is to find and attract mastery-based agents to the office, protect the culture, and make sure everyone is happy! "

