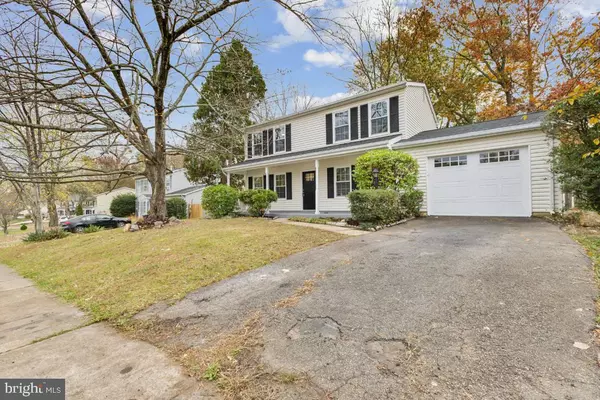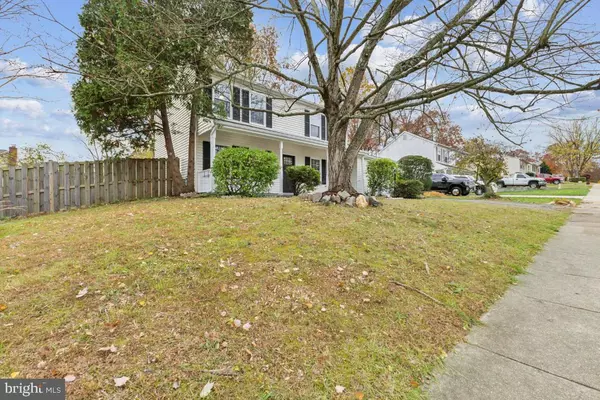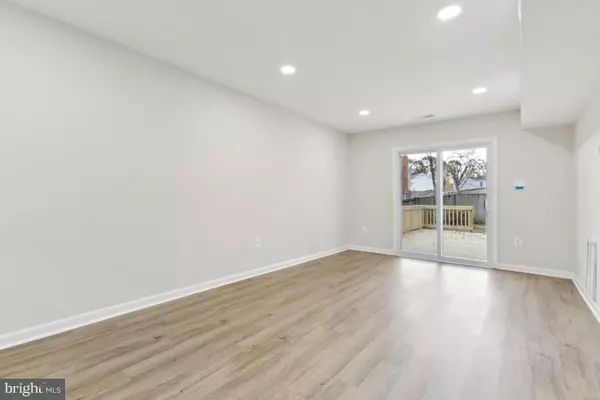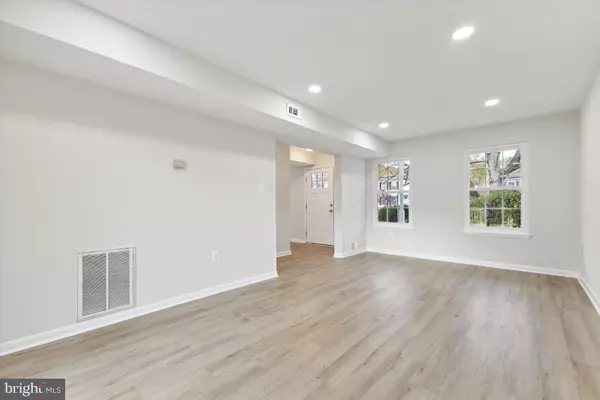$550,000
$549,900
For more information regarding the value of a property, please contact us for a free consultation.
3 Beds
3 Baths
1,822 SqFt
SOLD DATE : 12/13/2024
Key Details
Sold Price $550,000
Property Type Single Family Home
Sub Type Detached
Listing Status Sold
Purchase Type For Sale
Square Footage 1,822 sqft
Price per Sqft $301
Subdivision Dale City
MLS Listing ID VAPW2080862
Sold Date 12/13/24
Style Colonial
Bedrooms 3
Full Baths 2
Half Baths 1
HOA Y/N N
Abv Grd Liv Area 1,822
Originating Board BRIGHT
Year Built 1987
Annual Tax Amount $4,720
Tax Year 2024
Lot Size 9,361 Sqft
Acres 0.21
Property Description
OPEN HOUSE: Sat, Nov 16 12:00 PM - 2:00 PM
Welcome home to 14311 Lindendale Road, a beautifully renovated residence that awaits its new owners with a wealth of upgrades and a modern touch. From the moment you arrive, you'll notice the exceptional curb appeal, complete with a new roof and updated windows that enhance both aesthetics and energy efficiency. Step inside to a fresh, open-concept interior with new paint throughout, where every detail has been thoughtfully curated for comfort and style.
The heart of this home is the stunning, fully remodeled kitchen featuring elegant white cabinetry, luxurious quartz countertops, and a suite of brand-new stainless steel appliances, including a refrigerator, microwave, stove, and dishwasher—perfect for both everyday meals and entertaining. This home offers a convenient two-car attached garage and an expansive driveway, with ample additional street parking available. New Packaged Thermal Heat Pump on main level.
With 1,822 square feet of thoughtfully designed living space across two levels, this home boasts three spacious bedrooms and two full baths on the upper level, each updated with modern finishes. The new luxury vinyl plank (LVP) flooring extends throughout both levels, providing durability and a sophisticated look that flows seamlessly from room to room.
Located in the sought-after Dale City neighborhood, this property is ideally situated near major commuting routes, top-rated shopping destinations, and a variety of dining options, making it perfect for both work and leisure. This turn-key home combines style, convenience, and location—schedule a tour today and see all that 14311 Lindendale Road has to offer!
Location
State VA
County Prince William
Zoning RPC
Interior
Hot Water Natural Gas
Heating Forced Air, Heat Pump(s)
Cooling Central A/C, Ceiling Fan(s)
Fireplaces Number 1
Fireplaces Type Wood
Equipment Built-In Microwave, Dishwasher, Disposal, Dryer, Icemaker, Oven/Range - Gas, Refrigerator, Stainless Steel Appliances, Washer, Water Heater
Fireplace Y
Appliance Built-In Microwave, Dishwasher, Disposal, Dryer, Icemaker, Oven/Range - Gas, Refrigerator, Stainless Steel Appliances, Washer, Water Heater
Heat Source Natural Gas
Exterior
Exterior Feature Deck(s)
Parking Features Garage - Front Entry, Garage Door Opener
Garage Spaces 4.0
Water Access N
Accessibility None
Porch Deck(s)
Attached Garage 2
Total Parking Spaces 4
Garage Y
Building
Story 2
Foundation Slab
Sewer Public Sewer
Water Public
Architectural Style Colonial
Level or Stories 2
Additional Building Above Grade, Below Grade
New Construction N
Schools
Elementary Schools Mcauliffe
Middle Schools Saunders
High Schools Hylton
School District Prince William County Public Schools
Others
Senior Community No
Tax ID 8091-38-7038
Ownership Fee Simple
SqFt Source Assessor
Special Listing Condition Standard
Read Less Info
Want to know what your home might be worth? Contact us for a FREE valuation!

Our team is ready to help you sell your home for the highest possible price ASAP

Bought with Meaza Erome • EXP Realty, LLC
"My job is to find and attract mastery-based agents to the office, protect the culture, and make sure everyone is happy! "






