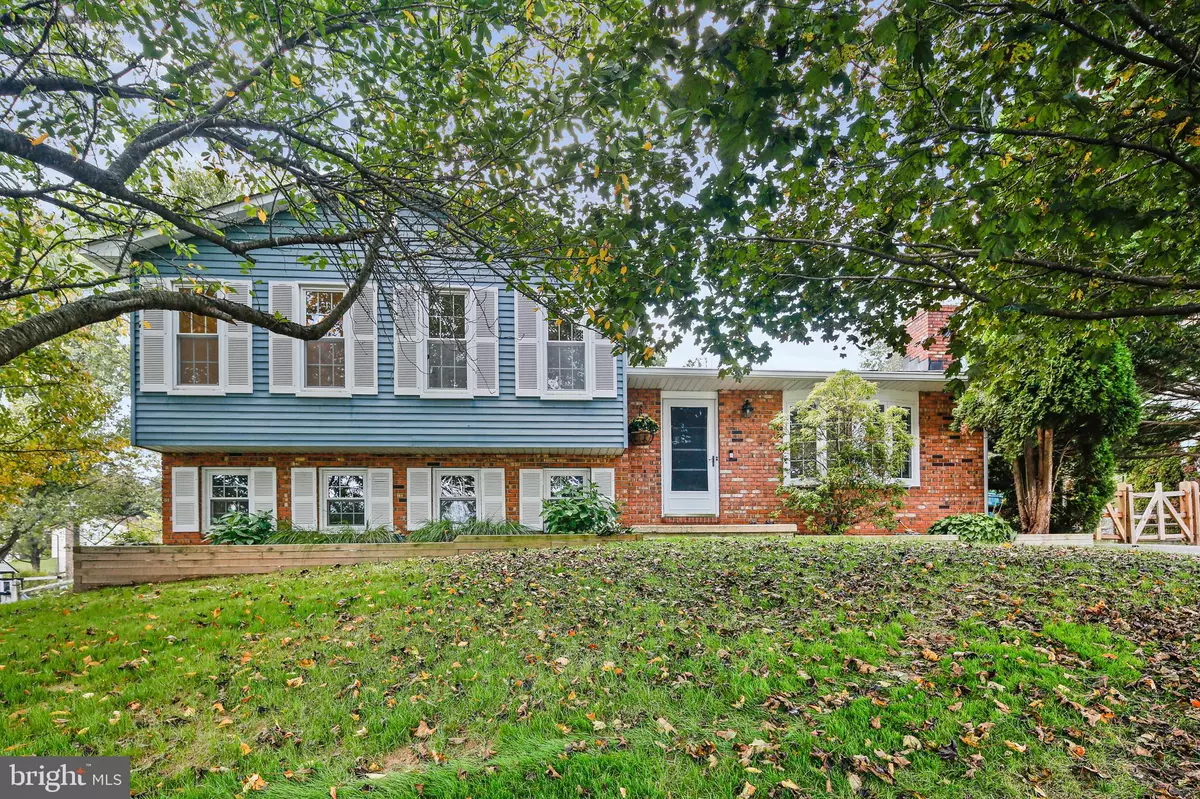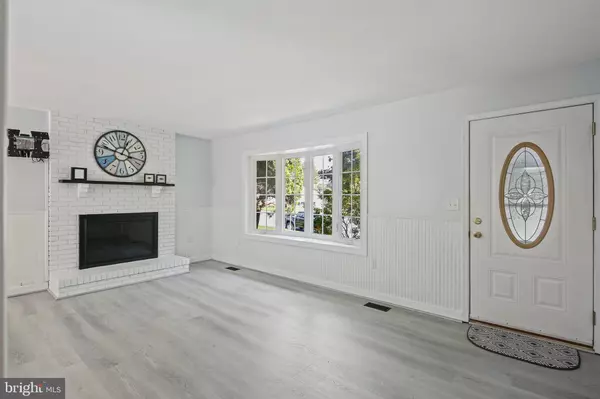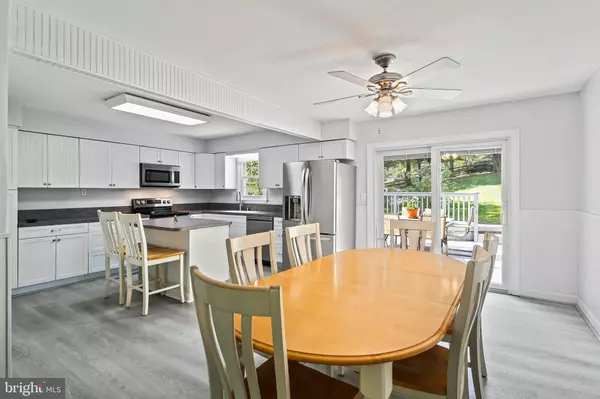$489,000
$488,000
0.2%For more information regarding the value of a property, please contact us for a free consultation.
4 Beds
3 Baths
1,834 SqFt
SOLD DATE : 12/12/2024
Key Details
Sold Price $489,000
Property Type Single Family Home
Sub Type Detached
Listing Status Sold
Purchase Type For Sale
Square Footage 1,834 sqft
Price per Sqft $266
Subdivision Oklahoma Estates
MLS Listing ID MDCR2023332
Sold Date 12/12/24
Style Split Level
Bedrooms 4
Full Baths 3
HOA Fees $13/ann
HOA Y/N Y
Abv Grd Liv Area 1,834
Originating Board BRIGHT
Year Built 1985
Annual Tax Amount $4,311
Tax Year 2024
Lot Size 0.334 Acres
Acres 0.33
Property Description
This beautiful 3-bedroom, 3 full-bathroom spacious home with private pockets of space is nestled on a 1/3-acre lot in the highly sought-after Oklahoma Estates in Sykesville. Boasting four spacious levels, the property offers an open-concept main floor featuring a cozy living room with a fireplace, ample dining space, and an updated kitchen that opens to a large deck, perfect for outdoor entertaining. The backyard is expansive, providing plenty of room to enjoy. The home is filled with modern updates, including a new dishwasher, stove, HVAC replaced in 2021, and has been freshly painted throughout. Some rooms feature beautiful hardwood flooring, while others are upgraded with luxury vinyl plank and plush carpeting. Lower level space was used by seller as a 4th bedroom !! It has a huge closet and is accessible to the outside through the door within the same space !! With fresh and neutral color scheme throughout and two additional levels for entertaining and ample living space , this home offers endless opportunities for everyone!
Location
State MD
County Carroll
Zoning R-200
Rooms
Basement Fully Finished, Space For Rooms, Walkout Stairs, Connecting Stairway, Daylight, Partial, Sump Pump, Windows
Interior
Hot Water Electric
Heating Central
Cooling Central A/C
Fireplaces Number 1
Fireplace Y
Heat Source Natural Gas
Exterior
Water Access N
Accessibility 2+ Access Exits
Garage N
Building
Story 4
Foundation Active Radon Mitigation, Other
Sewer Public Sewer
Water Public
Architectural Style Split Level
Level or Stories 4
Additional Building Above Grade, Below Grade
New Construction N
Schools
School District Carroll County Public Schools
Others
Senior Community No
Tax ID 0705050820
Ownership Fee Simple
SqFt Source Assessor
Special Listing Condition Standard
Read Less Info
Want to know what your home might be worth? Contact us for a FREE valuation!

Our team is ready to help you sell your home for the highest possible price ASAP

Bought with Kathleen A May • Synergy Realty
"My job is to find and attract mastery-based agents to the office, protect the culture, and make sure everyone is happy! "






