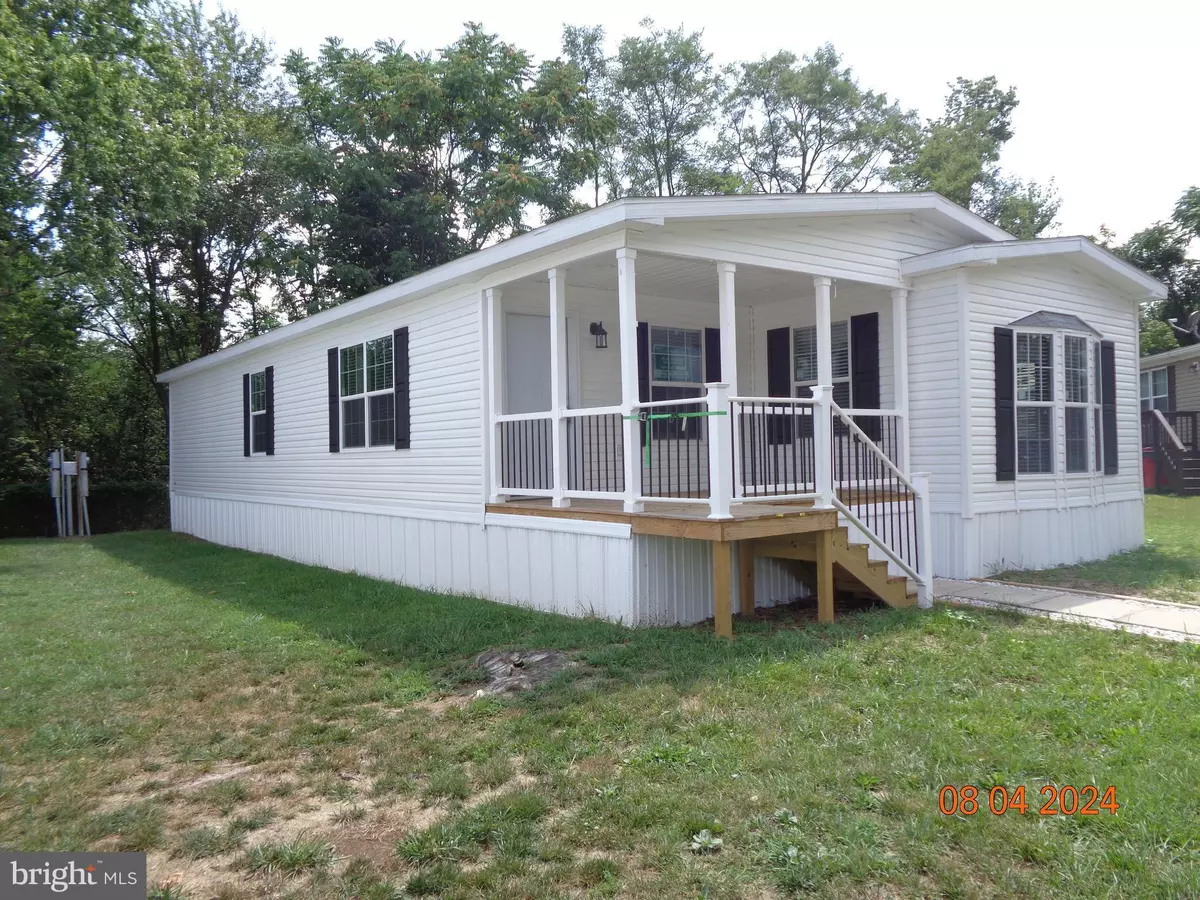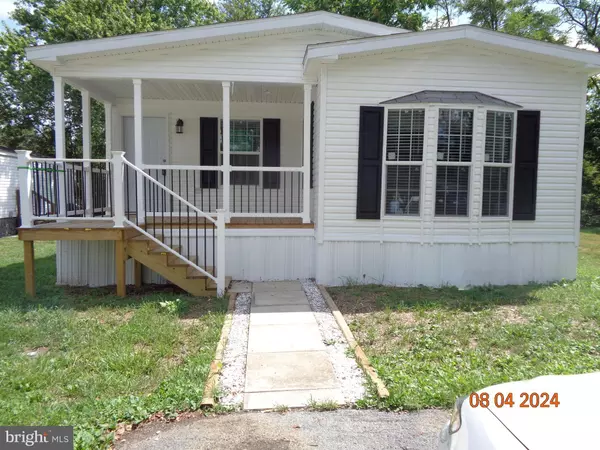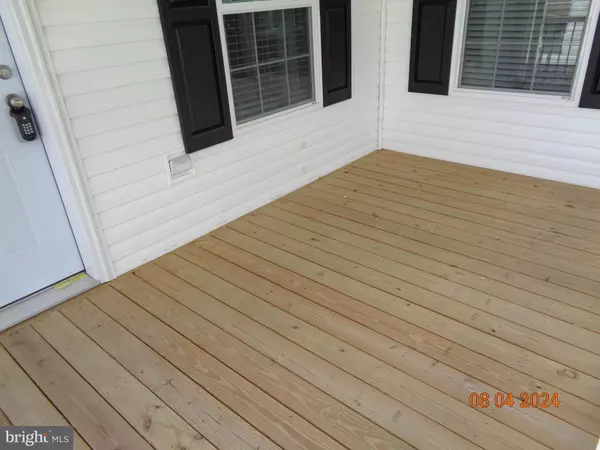$159,900
$159,900
For more information regarding the value of a property, please contact us for a free consultation.
3 Beds
2 Baths
1,624 SqFt
SOLD DATE : 12/10/2024
Key Details
Sold Price $159,900
Property Type Manufactured Home
Sub Type Manufactured
Listing Status Sold
Purchase Type For Sale
Square Footage 1,624 sqft
Price per Sqft $98
Subdivision Middle Creek Village
MLS Listing ID WVBE2031996
Sold Date 12/10/24
Style Modular/Pre-Fabricated
Bedrooms 3
Full Baths 2
HOA Y/N N
Abv Grd Liv Area 1,624
Originating Board BRIGHT
Land Lease Amount 495.0
Land Lease Frequency Monthly
Year Built 2024
Tax Year 2024
Lot Size 6,000 Sqft
Acres 0.14
Property Description
If you are looking for a nice home and affordability, then look no further. This move in ready 2024 Manufactured home is just what you have been waiting for! Offers 3 Bedrooms, 2 Full baths, a nice full size kitchen with an island and skylights to let all that natural light in! Comes with new appliances, to include refrigerator, stove and dishwasher. Enjoy your front porch to relax on after a long hard day at work. There is also a 8X10 storage shed for your storage needs.
Sits on a corner lot to give you privacy at the end of Apollo Ct. Make your appointment today to view this new home. Home comes with a 1 year Manufacturers Warranty.
The Middle Creek Village Community Park offers amenities such as a pond to fish.
Lot does not convey with the purchase of the home, subject to lot rent.
Lot rent is $495 per month with a $495 security deposit.
Lot size is an estimate.
Subject to fees and a sales tax.
Call Cynthia Painter with any questions.
Buyer must do their due diligence regarding taxes.
Location
State WV
County Berkeley
Zoning RES
Rooms
Main Level Bedrooms 3
Interior
Interior Features Carpet, Ceiling Fan(s), Combination Kitchen/Dining, Dining Area, Family Room Off Kitchen, Floor Plan - Open, Kitchen - Island, Bathroom - Tub Shower, Bathroom - Stall Shower, Walk-in Closet(s)
Hot Water Electric
Heating Heat Pump(s)
Cooling Central A/C, Ceiling Fan(s), Heat Pump(s)
Flooring Partially Carpeted, Laminated
Equipment Refrigerator, Stove, Washer/Dryer Hookups Only
Fireplace N
Window Features Bay/Bow
Appliance Refrigerator, Stove, Washer/Dryer Hookups Only
Heat Source Electric
Laundry Hookup, Main Floor
Exterior
Exterior Feature Porch(es)
Garage Spaces 2.0
Utilities Available Electric Available, Cable TV Available, Phone Available, Sewer Available, Water Available
Water Access N
Accessibility None
Porch Porch(es)
Total Parking Spaces 2
Garage N
Building
Lot Description Cleared, Cul-de-sac, Corner, Level, Rented Lot
Story 1
Sewer Public Sewer
Water Public
Architectural Style Modular/Pre-Fabricated
Level or Stories 1
Additional Building Above Grade
New Construction Y
Schools
School District Berkeley County Schools
Others
Senior Community No
Tax ID NO TAX RECORD
Ownership Land Lease
SqFt Source Estimated
Horse Property N
Special Listing Condition Standard
Read Less Info
Want to know what your home might be worth? Contact us for a FREE valuation!

Our team is ready to help you sell your home for the highest possible price ASAP

Bought with NON MEMBER • Non Subscribing Office
"My job is to find and attract mastery-based agents to the office, protect the culture, and make sure everyone is happy! "






