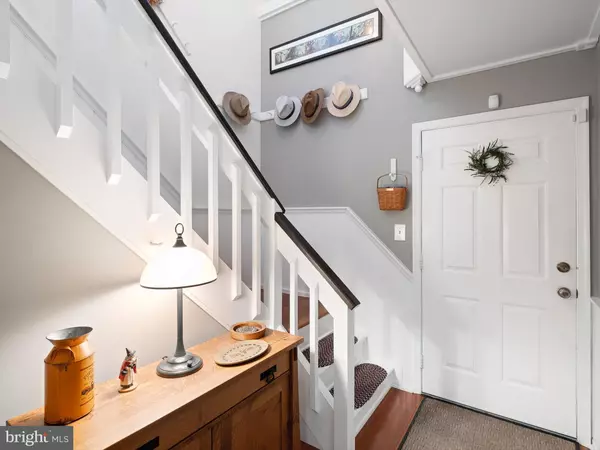$460,000
$415,000
10.8%For more information regarding the value of a property, please contact us for a free consultation.
3 Beds
2 Baths
1,825 SqFt
SOLD DATE : 12/10/2024
Key Details
Sold Price $460,000
Property Type Single Family Home
Sub Type Detached
Listing Status Sold
Purchase Type For Sale
Square Footage 1,825 sqft
Price per Sqft $252
Subdivision Harvey Run
MLS Listing ID DENC2068828
Sold Date 12/10/24
Style Colonial
Bedrooms 3
Full Baths 1
Half Baths 1
HOA Y/N N
Abv Grd Liv Area 1,825
Originating Board BRIGHT
Year Built 1982
Annual Tax Amount $3,055
Tax Year 2024
Lot Size 10,019 Sqft
Acres 0.23
Lot Dimensions 45.50 x 119.40
Property Description
Welcome to 11 Christopher Court, an elegant colonial residence that has been impeccably updated and is ready for you to move in. This exquisite home offers 3 bedrooms, a versatile loft, and 1.5 baths, spread across a refined living space. As you approach, you'll be greeted by a stunning bluestone front walkway leading to a charming front porch. Step inside to discover Carlisle 3/4" wide plank solid cherry flooring that flows seamlessly throughout the home. The family room features a heated tiled floor, a ceiling fan, and built-in shelving, offering a cozy yet sophisticated ambiance anchored by a Napoleon gas fireplace, complete with a remote for your convenience. Crown molding, wainscoting, and upgraded trim and baseboards add a touch of classic elegance to each room. The heart of this home is the renovated kitchen, equipped with high-end KitchenAid and Bosch appliances, Decora cabinets, and luxurious soapstone countertops. A pantry with custom shelving ensures ample storage for all your culinary needs. Adjacent to the kitchen, the dining area is perfect for intimate meals or grand gatherings. The primary bedroom is a sanctuary of comfort, featuring a renovated bathroom with a walk-in shower and a soaking tub. Additional living space is offered by the loft above the family room, ideal for a home office, reading nook, or creative studio. Every detail has been thoughtfully considered, including upgraded interior doors and a floored upper attic space with a large access hatch. Practicality meets luxury with a GarageTek finished garage, equipped with adjustable storage and specialized flooring. The home also boasts a RainSoft whole house water softener with under-kitchen-sink filtered drinking water, a Generac whole house backup generator, and new stacked washer and dryer in the laundry room. Energy-efficient Anderson Renewal windows and an Anderson patio door ensure comfort and savings year-round, while a Pella bay window graces the front of the house, adding architectural interest. The meticulously maintained exterior features a new roof and skylight installed in 2023, vinyl and aluminum fencing, and a stamped concrete driveway. For the gardening enthusiast, a Hartley botanical glass house/greenhouse awaits, complemented by a workshop shed, with its own electric panel, a shed for storage. The outdoor space is further enhanced by a bluestone patio and wall, a pergola, and a stacked stone fireplace with a serene sitting area, perfect for relaxation and entertaining. You don't want to miss this truly special home!
Location
State DE
County New Castle
Area Brandywine (30901)
Zoning NC6.5
Rooms
Other Rooms Living Room, Primary Bedroom, Sitting Room, Bedroom 2, Bedroom 3, Kitchen, Family Room, Laundry, Loft, Full Bath, Half Bath
Interior
Interior Features Crown Moldings, Wainscotting, Chair Railings, Skylight(s), Wood Floors, Built-Ins, Ceiling Fan(s), Dining Area, Pantry, Recessed Lighting, Bathroom - Soaking Tub, Bathroom - Walk-In Shower, Kitchen - Eat-In, Window Treatments, Attic
Hot Water Electric
Heating Heat Pump(s)
Cooling Central A/C
Flooring Hardwood, Tile/Brick
Fireplaces Number 1
Fireplaces Type Gas/Propane
Equipment Oven/Range - Electric, Refrigerator, Built-In Range, Dishwasher, Stainless Steel Appliances, Disposal
Fireplace Y
Window Features Casement,Bay/Bow
Appliance Oven/Range - Electric, Refrigerator, Built-In Range, Dishwasher, Stainless Steel Appliances, Disposal
Heat Source Electric
Laundry Main Floor
Exterior
Exterior Feature Patio(s)
Parking Features Garage - Front Entry, Garage Door Opener, Inside Access
Garage Spaces 1.0
Water Access N
Roof Type Architectural Shingle
Accessibility None
Porch Patio(s)
Attached Garage 1
Total Parking Spaces 1
Garage Y
Building
Story 2
Foundation Slab
Sewer Public Sewer
Water Public
Architectural Style Colonial
Level or Stories 2
Additional Building Above Grade, Below Grade
Structure Type Vaulted Ceilings
New Construction N
Schools
School District Brandywine
Others
Senior Community No
Tax ID 06-083.00-553
Ownership Fee Simple
SqFt Source Assessor
Special Listing Condition Standard
Read Less Info
Want to know what your home might be worth? Contact us for a FREE valuation!

Our team is ready to help you sell your home for the highest possible price ASAP

Bought with Amanda Fales • Compass
"My job is to find and attract mastery-based agents to the office, protect the culture, and make sure everyone is happy! "






