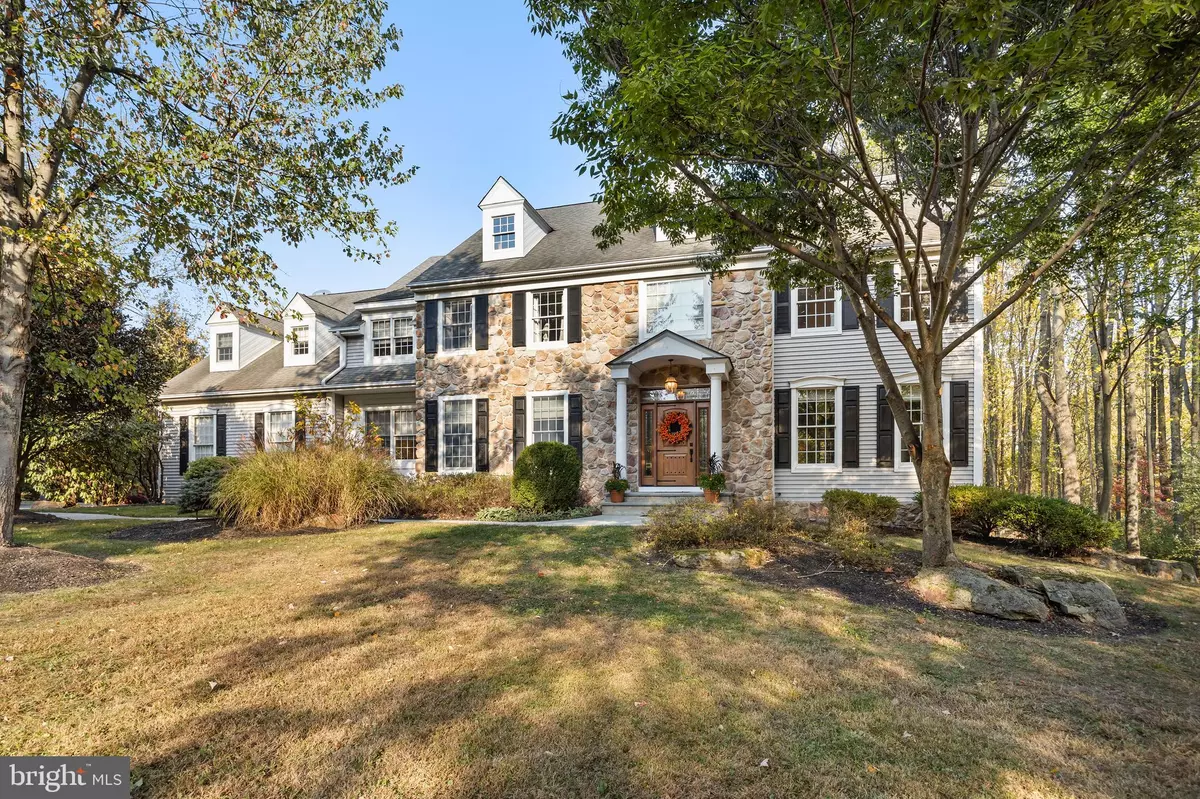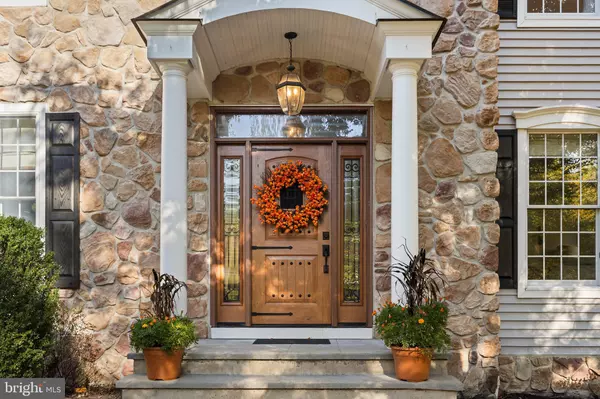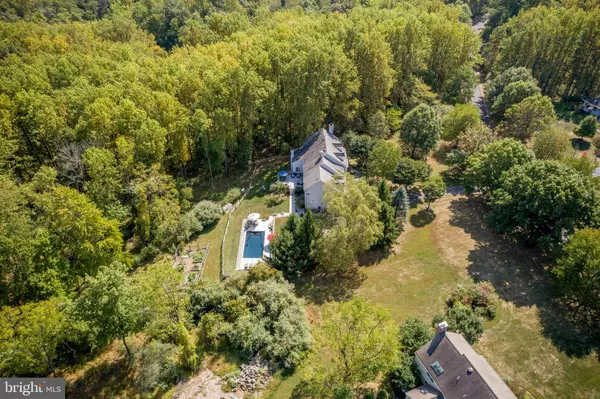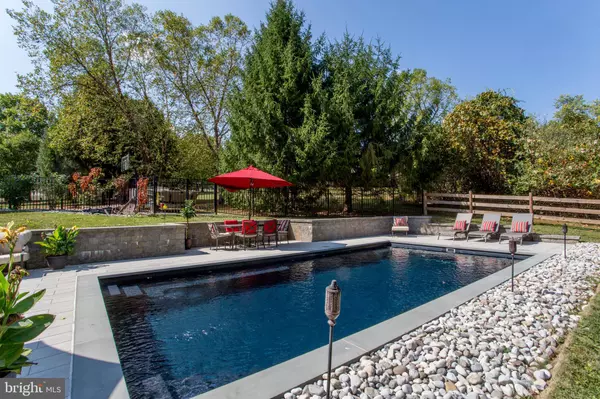$1,160,000
$1,100,000
5.5%For more information regarding the value of a property, please contact us for a free consultation.
4 Beds
5 Baths
4,107 SqFt
SOLD DATE : 12/06/2024
Key Details
Sold Price $1,160,000
Property Type Single Family Home
Sub Type Detached
Listing Status Sold
Purchase Type For Sale
Square Footage 4,107 sqft
Price per Sqft $282
Subdivision Harbourton Ridge
MLS Listing ID NJME2049674
Sold Date 12/06/24
Style Colonial
Bedrooms 4
Full Baths 3
Half Baths 2
HOA Y/N N
Abv Grd Liv Area 4,107
Originating Board BRIGHT
Year Built 2001
Annual Tax Amount $24,475
Tax Year 2023
Lot Size 3.200 Acres
Acres 3.2
Lot Dimensions 0.00 x 0.00
Property Description
Interior photos coming soon.
Set on a quiet cul de sac on the Ridge in Hopewell, this Custom Colonial sits on over
three beautiful acres with high-end finishes throughout. Great curb appeal and mature
landscaping lead to the front door where the two-story foyer boasts gleaming hardwood
floors that grace the main level. The foyer is flanked by inviting gathering spaces with
high ceilings and crown molding, making entertaining a breeze. The cozy living room
has a fireplace and French doors that open into a lovely home office with a screened in
porch beyond. While the dining room flows into a fantastic Chef's kitchen with granite
counters and thoughtfully designed custom cabinetry with pull-out pantry cupboards and
a large center island with built-in Sub zero crisper drawers. With tile backsplash,
stainless steel appliances, double Miele ovens including steam oven, and Subzero
refrigerator, no detail has been overlooked. A coffee bar and butler's pantry add daily
convenience. Sliding French doors beckon you out to the two-tiered maintenance-free
deck overlooking the fully fenced in backyard and in-ground pool. The kitchen opens to
a two story great room with floor to ceiling fireplace and abundant windows offering
backyard views and beautiful sunrises. A main floor laundry room has a custom dog
washing shower and direct access to the three car attached-garage. Two staircases
lead upstairs where a bright open landing overlooks the great room below, and the
expansive primary bedroom suite features a vaulted ceiling, large sitting area, two walk-
in closets, and an ensuite bathroom with dual vanity and a soaker tub set beneath a wall
of windows. Down the hall is another ensuite bedroom, plus two more bedrooms share
a Jack and Jill bathroom. The finished walk-out daylight basement has abundant bonus
space for a recreation room, plus a media room, powder room, and ample clean dry
storage and glass doors that open to a covered patio. The backyard is a true oasis with
a stunning newly built in-ground heated pool with stone patio and custom lights
surrounded by gardens, and a path leads through the woods to an idyllic stream.
Central vac, whole house generator, and multi-zoned central air. Enjoy peace and
privacy in this elegant home with three levels of living set on a quiet road, ideally located
close to all the amenities of Pennington, Hopewell, and Lambertville.
Location
State NJ
County Mercer
Area Hopewell Twp (21106)
Zoning VRC
Rooms
Basement Fully Finished, Walkout Level
Main Level Bedrooms 4
Interior
Hot Water Oil
Heating Forced Air
Cooling Central A/C
Fireplace N
Heat Source Oil
Exterior
Parking Features Garage - Side Entry, Oversized
Garage Spaces 3.0
Pool Fenced, Heated, In Ground
Water Access N
Accessibility None
Attached Garage 3
Total Parking Spaces 3
Garage Y
Building
Story 2
Foundation Block
Sewer On Site Septic
Water Well
Architectural Style Colonial
Level or Stories 2
Additional Building Above Grade, Below Grade
New Construction N
Schools
School District Hopewell Valley Regional Schools
Others
Senior Community No
Tax ID 06-00051-00056 14
Ownership Fee Simple
SqFt Source Assessor
Special Listing Condition Standard
Read Less Info
Want to know what your home might be worth? Contact us for a FREE valuation!

Our team is ready to help you sell your home for the highest possible price ASAP

Bought with Danielle Spilatore • Callaway Henderson Sotheby's Int'l-Princeton
"My job is to find and attract mastery-based agents to the office, protect the culture, and make sure everyone is happy! "






