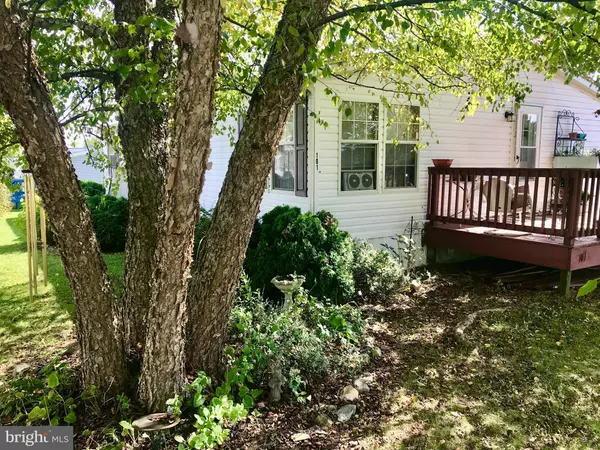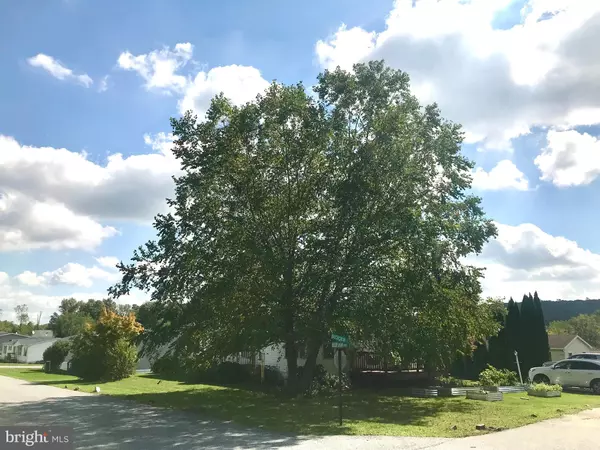$92,000
$97,000
5.2%For more information regarding the value of a property, please contact us for a free consultation.
3 Beds
2 Baths
1,344 SqFt
SOLD DATE : 12/05/2024
Key Details
Sold Price $92,000
Property Type Manufactured Home
Sub Type Manufactured
Listing Status Sold
Purchase Type For Sale
Square Footage 1,344 sqft
Price per Sqft $68
Subdivision Deer Run
MLS Listing ID PACT2075366
Sold Date 12/05/24
Style Other,Ranch/Rambler,Modular/Pre-Fabricated
Bedrooms 3
Full Baths 2
HOA Y/N N
Abv Grd Liv Area 1,344
Originating Board BRIGHT
Year Built 2003
Annual Tax Amount $454
Tax Year 2024
Lot Dimensions 0.00 x 0.00
Property Description
Welcome to this lovely one-owner home, nestled in the newer section of the spacious Deer Run community in Honey Brook, PA. Here, you'll enjoy privacy and open yards, creating a serene atmosphere perfect for peaceful living. The home features a charming side porch, large enough to enjoy both sun and shade, with a beautiful birch tree providing natural shade and extra privacy. In the spring, the front yard comes to life with blossoming bushes including lilacs, adding a splash of color and fragrance.
Step into the south-facing backyard, where plenty of sunshine and warmth fill the space. The flat, well-sized yard is bordered by mature arborvitae hedges, offering ultimate privacy. With two convenient entrances – one from the front and one from the side by the driveway – this home offers both functionality and charm.
Upon entering through the side door, you'll find a practical laundry and mechanical room that leads directly into the kitchen and dining area. The kitchen is designed for convenience with plenty of storage space and a passthrough to the living room, allowing for easy interaction while entertaining. The living room is the heart of the home – spacious, cozy, and perfect for gathering with loved ones.
The home also boasts some upgraded lighting fixtures, and the refrigerator, only a year old, is included in the sale. The primary bedroom is bright and airy, filled with natural light, and the primary bath offers the luxury of a jetted tub as well as a separate shower stall. An additional full bath with a tub serves the rest of the home.
For extra storage, a barn-style shed is included on the property. The newer roof was installed in 2017. The monthly lot rent covers the premium lot location, sewer, trash, snow removal, and even membership to the community pool at the nearby Indian Run, just 6 minutes away.
Please note, the community allows a maximum of two pets per household, and fencing is not permitted. This is an excellent opportunity for affordable, maintenance-free, first-floor living! There are some great spots within walking distance such as Suburban Brewing Company and Little Anthony's Pizza and Grill along with multiple businesses off Rt 322.
Come experience all that this inviting home and the Deer Run community have to offer!
Location
State PA
County Chester
Area Honey Brook Twp (10322)
Zoning MOBILE
Rooms
Other Rooms Living Room, Primary Bedroom, Bedroom 2, Kitchen, Bedroom 1, Primary Bathroom, Full Bath
Main Level Bedrooms 3
Interior
Interior Features Primary Bath(s), Kitchen - Eat-In, Bathroom - Jetted Tub, Bathroom - Tub Shower, Bathroom - Walk-In Shower
Hot Water Electric
Heating Forced Air
Cooling Central A/C
Flooring Fully Carpeted, Vinyl
Equipment Energy Efficient Appliances
Fireplace N
Appliance Energy Efficient Appliances
Heat Source Propane - Leased
Laundry Main Floor
Exterior
Exterior Feature Deck(s)
Garage Spaces 2.0
Utilities Available Electric Available, Propane, Sewer Available, Water Available
Water Access N
Roof Type Shingle
Accessibility None
Porch Deck(s)
Total Parking Spaces 2
Garage N
Building
Lot Description Corner, Rear Yard, SideYard(s)
Story 1
Sewer Public Sewer
Water Public
Architectural Style Other, Ranch/Rambler, Modular/Pre-Fabricated
Level or Stories 1
Additional Building Above Grade, Below Grade
New Construction N
Schools
School District Twin Valley
Others
Senior Community No
Tax ID 22-08 -7711.044T
Ownership Ground Rent
SqFt Source Estimated
Acceptable Financing Cash, Conventional, Other
Listing Terms Cash, Conventional, Other
Financing Cash,Conventional,Other
Special Listing Condition Standard
Read Less Info
Want to know what your home might be worth? Contact us for a FREE valuation!

Our team is ready to help you sell your home for the highest possible price ASAP

Bought with Julia Curry • BHHS Homesale Realty- Reading Berks
"My job is to find and attract mastery-based agents to the office, protect the culture, and make sure everyone is happy! "






