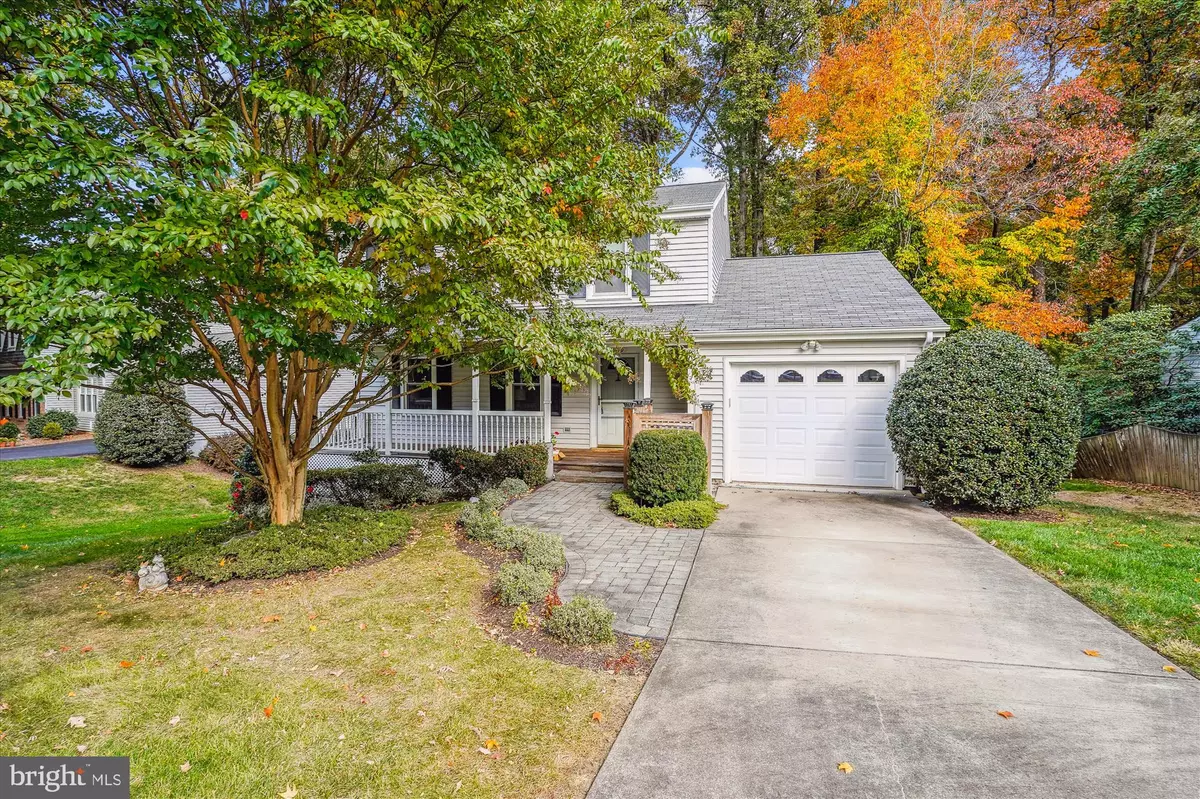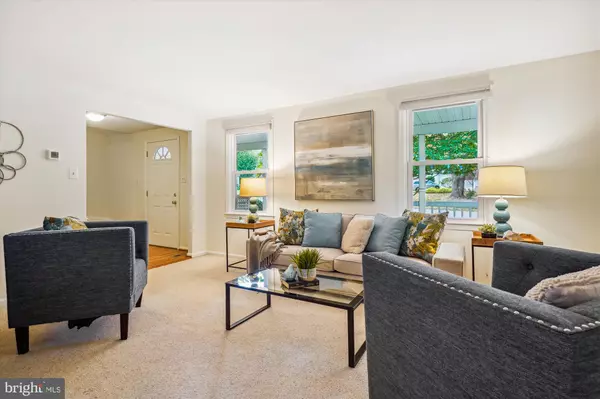$770,000
$765,000
0.7%For more information regarding the value of a property, please contact us for a free consultation.
3 Beds
4 Baths
2,599 SqFt
SOLD DATE : 12/05/2024
Key Details
Sold Price $770,000
Property Type Single Family Home
Sub Type Detached
Listing Status Sold
Purchase Type For Sale
Square Footage 2,599 sqft
Price per Sqft $296
Subdivision Bradfield
MLS Listing ID VAFX2208186
Sold Date 12/05/24
Style Colonial
Bedrooms 3
Full Baths 2
Half Baths 2
HOA Fees $2/ann
HOA Y/N Y
Abv Grd Liv Area 2,200
Originating Board BRIGHT
Year Built 1976
Annual Tax Amount $8,904
Tax Year 2024
Lot Size 8,946 Sqft
Acres 0.21
Property Description
WELCOME HOME! THIS LOVINGLY CARED-FOR GEM IN HIGHLY DESIRABLE BRADFIELD IS READY TO WELCOME YOU. FROM THE SPACIOUS FRONT PORCH, STEP INTO THE FOYER WITH HARDWOOD FLOORS THAT CREATE AN INVITING ENTRYWAY. THE NEUTRAL CARPET FLOWS FROM THE FORMAL LIVING ROOM INTO THE FORMAL DINING ROOM WITH ELEGANT CHAIR RAILING, MAKING IT IDEAL FOR ENTERTAINING. THE RENOVATED GOURMET KITCHEN FEATURES CLASSIC WHITE CABINETRY, GRANITE COUNTERTOPS, AND STAINLESS STEEL APPLIANCES, WHILE A PEEK-THROUGH WINDOW OVERLOOKS THE FAMILY ROOM. HERE, YOU'LL FIND CUSTOM BUILT-INS AND A WOOD-BURNING FIREPLACE, ALONG WITH SLIDING GLASS DOORS THAT OPEN TO A DECK, PERFECT FOR GRILLING AND DINING AL FRESCO. THE MAIN-LEVEL STUDY WITH BUILT-INS PROVIDES A QUIET AND CONVENIENT WORK-FROM-HOME SPACE. ASCEND UPSTAIRS TO THE SUN-FILLED PRIMARY SUITE, FEATURING TWO SKYLIGHTS, TWO LARGE WALK-IN CUSTOM CLOSETS, AND BUILT-INS FOR EXTRA STORAGE. THE ATTACHED RENOVATED BATHROOM OFFERS A DUAL-SINK VANITY AND A STAND-ALONE SHOWER. TWO ADDITIONAL BEDROOMS WITH BRAND-NEW CARPETING AND A FULL HALL BATH WITH TILE FLOORS, A TUB/SHOWER COMBO, AND A VANITY COMPLETE THE UPPER LEVEL.
THE WALK-OUT BASEMENT IS FULLY FINISHED, PROVIDING AMPLE STORAGE SPACE, A WASHER AND DRYER WITH A UTILITY SINK, AND A HALF BATH WITH NEW LVP FLOORING. THIS HOME IS CONVENIENTLY LOCATED NEAR SHOPPING, DINING, AND MAJOR COMMUTER ROUTES. TRULY A MUST-SEE!
Location
State VA
County Fairfax
Zoning 130
Rooms
Other Rooms Living Room, Dining Room, Primary Bedroom, Bedroom 2, Bedroom 3, Kitchen, Family Room, Foyer, Study, Recreation Room, Primary Bathroom, Full Bath, Half Bath
Basement Daylight, Full, Fully Finished, Interior Access, Outside Entrance, Rear Entrance, Walkout Level
Interior
Interior Features Bathroom - Stall Shower, Bathroom - Tub Shower, Built-Ins, Carpet, Ceiling Fan(s), Chair Railings, Dining Area, Family Room Off Kitchen, Floor Plan - Open, Formal/Separate Dining Room, Kitchen - Gourmet, Primary Bath(s), Recessed Lighting, Skylight(s), Upgraded Countertops, Walk-in Closet(s), Window Treatments, Wood Floors
Hot Water Electric
Heating Heat Pump(s)
Cooling Ceiling Fan(s), Central A/C
Flooring Carpet, Ceramic Tile, Hardwood, Laminated, Vinyl
Fireplaces Number 1
Fireplaces Type Mantel(s)
Equipment Built-In Microwave, Dishwasher, Disposal, Dryer, Exhaust Fan, Extra Refrigerator/Freezer, Refrigerator, Stainless Steel Appliances, Stove, Washer, Water Heater
Fireplace Y
Appliance Built-In Microwave, Dishwasher, Disposal, Dryer, Exhaust Fan, Extra Refrigerator/Freezer, Refrigerator, Stainless Steel Appliances, Stove, Washer, Water Heater
Heat Source Electric
Laundry Lower Floor, Basement
Exterior
Exterior Feature Deck(s)
Parking Features Garage - Front Entry, Garage Door Opener, Inside Access
Garage Spaces 1.0
Water Access N
Accessibility None
Porch Deck(s)
Attached Garage 1
Total Parking Spaces 1
Garage Y
Building
Story 3
Foundation Other
Sewer Public Sewer
Water Public
Architectural Style Colonial
Level or Stories 3
Additional Building Above Grade, Below Grade
New Construction N
Schools
Elementary Schools Little Run
Middle Schools Frost
High Schools Woodson
School District Fairfax County Public Schools
Others
Senior Community No
Tax ID 0694 13 0031
Ownership Fee Simple
SqFt Source Assessor
Security Features Smoke Detector
Special Listing Condition Standard
Read Less Info
Want to know what your home might be worth? Contact us for a FREE valuation!

Our team is ready to help you sell your home for the highest possible price ASAP

Bought with Maryyam Liaqat • Pearson Smith Realty, LLC
"My job is to find and attract mastery-based agents to the office, protect the culture, and make sure everyone is happy! "






