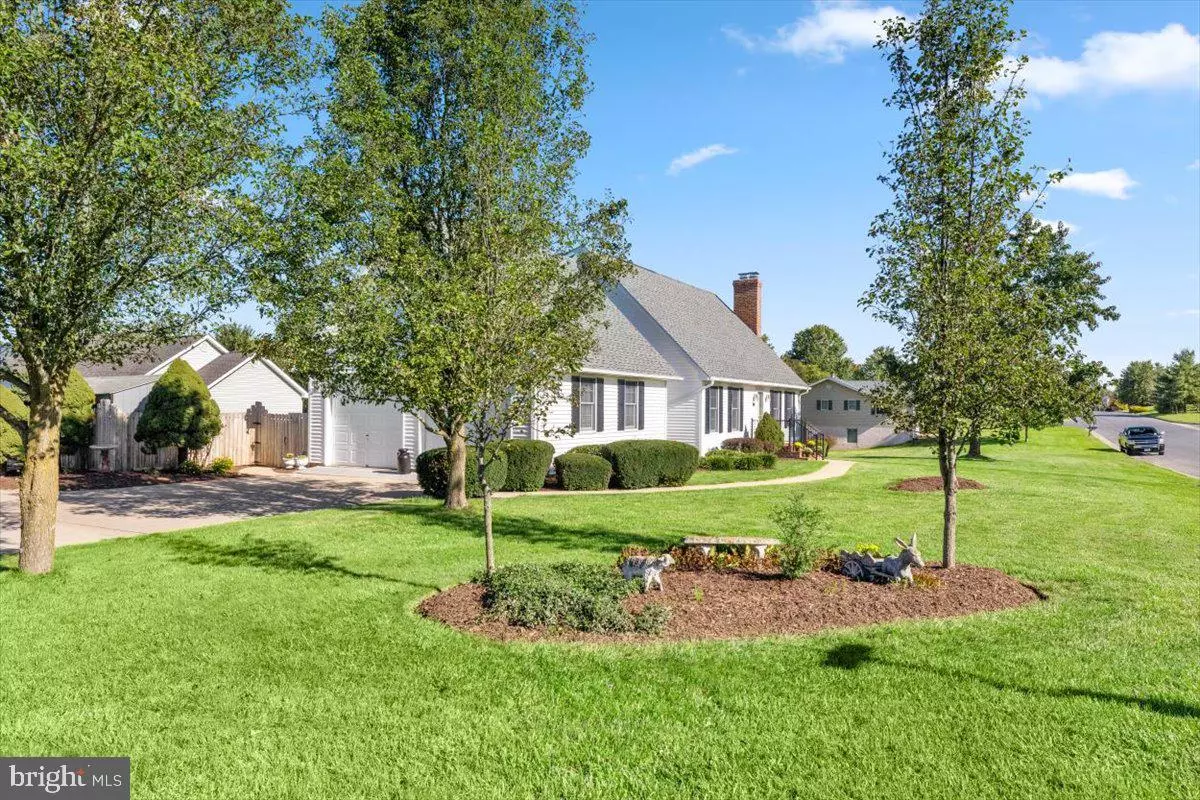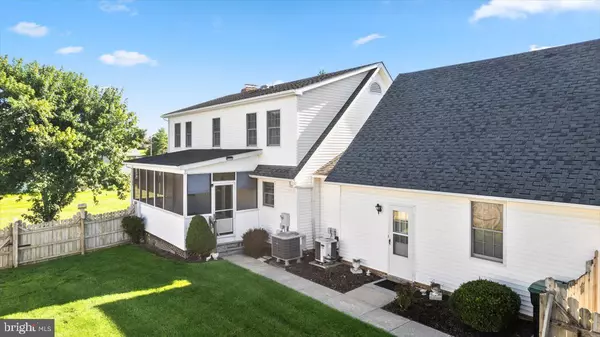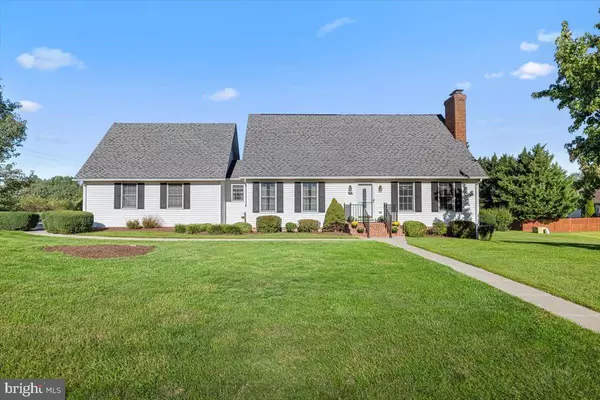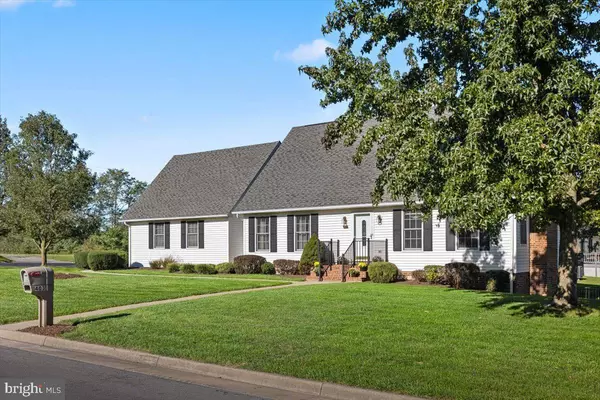$410,000
$410,000
For more information regarding the value of a property, please contact us for a free consultation.
3 Beds
4 Baths
2,589 SqFt
SOLD DATE : 12/05/2024
Key Details
Sold Price $410,000
Property Type Single Family Home
Sub Type Detached
Listing Status Sold
Purchase Type For Sale
Square Footage 2,589 sqft
Price per Sqft $158
Subdivision Epard Estates
MLS Listing ID VASH2009752
Sold Date 12/05/24
Style Cape Cod
Bedrooms 3
Full Baths 3
Half Baths 1
HOA Y/N N
Abv Grd Liv Area 1,989
Originating Board BRIGHT
Year Built 1989
Annual Tax Amount $2,219
Tax Year 2022
Lot Size 0.477 Acres
Acres 0.48
Property Description
Welcome to 403 Epard Ln, a picturesque retreat set on nearly a half-acre corner lot in the charming town of Woodstock, VA. This delightful home combines the tranquility of a quiet neighborhood with the convenience of a prime location.
Just minutes from the heart of downtown, you'll have easy access to the town's eclectic restaurants, shopping, and entertainment. Whether you're grabbing a bite at a one of the many restaurants in town, exploring the unique shops, or meeting up with friends at Woodstock Brewhouse or Muse winery, everything is just a short drive away. Plus, with W.O. Riley Park only 1 mile from your doorstep, outdoor recreation, including playgrounds, sports fields, and walking trails, is always close at hand.
Spanning 2,589 sq. ft., this home's well-designed traditional layout offers space and versatility for comfortable living. As you step inside, you're greeted by a spacious and sun-filled living room, adorned with rich hardwood floors. The warm and welcoming fireplace serves as the centerpiece, creating an inviting atmosphere perfect for relaxing evenings or entertaining guests.
The main floor also features a generously sized primary bedroom complete with a private ensuite bathroom. This peaceful retreat offers both convenience and privacy, ideal for anyone seeking single-level living. The thoughtfully designed kitchen, features ample cabinetry and counter space, ideal for preparing small family dinners or creating a feast for a crowd. The adjoining dining area provides the perfect spot for casual meals or formal dinners, with sliding doors leading out to a large screened-in back porch—perfect for morning coffee, evening dinners, or simply enjoying the serene views of your backyard, no matter the weather.
Also on the main floor, you'll find a laundry room and a convenient half bath for guests, enhancing the home's functionality. Upstairs, two additional spacious bedrooms offer plenty of closet space and share a full bathroom, providing ample room for family or guests. The second floor also includes a versatile bonus room—perfect for a home office, craft room, or playroom, offering endless possibilities to suit your needs.
The partially finished walkout basement is a true bonus, providing a large entertainment or recreation room, perfect for movie nights, game days, or hosting gatherings. There's also a full bathroom, along with another bonus room that could serve as a guest room, gym, or additional storage. With direct access to the expansive backyard, this space is ideal for seamless indoor-outdoor living. The backyard features a privacy fence, a convenient storage shed, and plenty of space for gardening, outdoor activities, or relaxing under the shade of mature trees.
In addition to the ample living space, this home boasts a two-car garage with concrete driveways and walkways, providing plenty of room for parking and outdoor enjoyment. Whether you're enjoying the spacious indoors or relaxing on the screened porch, 403 Epard Ln offers a perfect blend of comfort, convenience, and style.
This home is a must-see for anyone seeking a quiet, spacious retreat with easy access to all that Woodstock has to offer!
Location
State VA
County Shenandoah
Zoning R1
Rooms
Basement Partially Finished, Full, Walkout Level
Main Level Bedrooms 1
Interior
Interior Features Attic, Combination Kitchen/Dining, Entry Level Bedroom, Primary Bath(s), Wood Floors
Hot Water Electric
Heating Heat Pump - Electric BackUp, Baseboard - Electric
Cooling Central A/C
Flooring Hardwood, Carpet
Fireplaces Number 1
Fireplaces Type Fireplace - Glass Doors, Gas/Propane, Mantel(s)
Equipment Built-In Microwave, Dishwasher, Dryer, Oven/Range - Electric, Refrigerator, Trash Compactor, Washer
Fireplace Y
Appliance Built-In Microwave, Dishwasher, Dryer, Oven/Range - Electric, Refrigerator, Trash Compactor, Washer
Heat Source Electric, Propane - Leased
Laundry Main Floor
Exterior
Exterior Feature Screened, Porch(es)
Parking Features Garage - Side Entry
Garage Spaces 6.0
Fence Privacy, Wood
Water Access N
Accessibility None
Porch Screened, Porch(es)
Attached Garage 2
Total Parking Spaces 6
Garage Y
Building
Lot Description Corner
Story 2
Foundation Block
Sewer Public Sewer
Water Public
Architectural Style Cape Cod
Level or Stories 2
Additional Building Above Grade, Below Grade
New Construction N
Schools
Elementary Schools W.W. Robinson
Middle Schools Peter Muhlenberg
High Schools Central
School District Shenandoah County Public Schools
Others
Senior Community No
Tax ID 045A225 003
Ownership Fee Simple
SqFt Source Assessor
Special Listing Condition Standard
Read Less Info
Want to know what your home might be worth? Contact us for a FREE valuation!

Our team is ready to help you sell your home for the highest possible price ASAP

Bought with Angela Christine Hensley • Johnston and Rhodes Real Estate
"My job is to find and attract mastery-based agents to the office, protect the culture, and make sure everyone is happy! "






