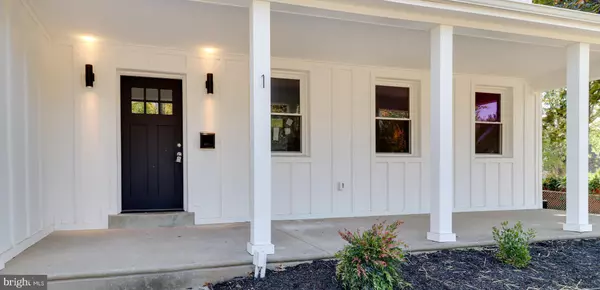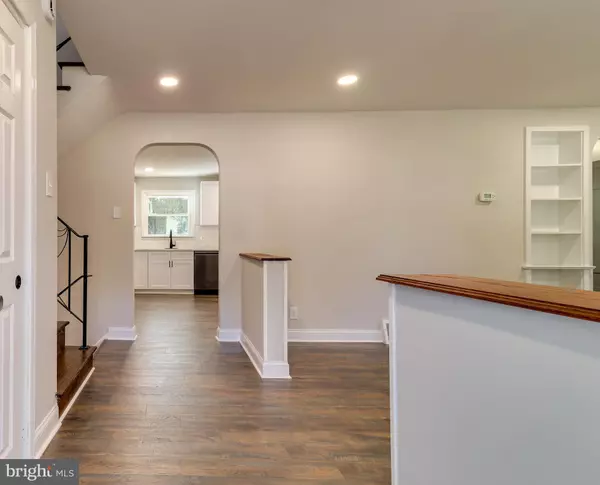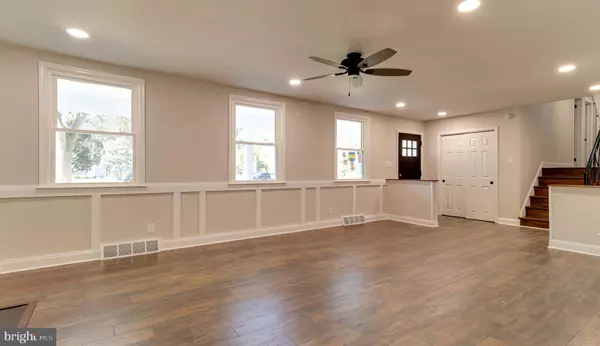$639,999
$639,999
For more information regarding the value of a property, please contact us for a free consultation.
4 Beds
3 Baths
3,237 SqFt
SOLD DATE : 12/05/2024
Key Details
Sold Price $639,999
Property Type Single Family Home
Sub Type Detached
Listing Status Sold
Purchase Type For Sale
Square Footage 3,237 sqft
Price per Sqft $197
Subdivision None Available
MLS Listing ID NJBL2074550
Sold Date 12/05/24
Style Bi-level,Contemporary,Split Level,Traditional
Bedrooms 4
Full Baths 2
Half Baths 1
HOA Y/N N
Abv Grd Liv Area 2,837
Originating Board BRIGHT
Year Built 1959
Annual Tax Amount $11,615
Tax Year 2023
Lot Size 0.340 Acres
Acres 0.34
Lot Dimensions 70.00 x 0.00
Property Description
Welcome to 1 Laurel Ct, an exquisite residence nestled in the prestigious community of Cinnaminson. This stunning, fully remodeled home offers the perfect blend of luxury and comfort, ensuring an unparalleled living experience.
As you approach, the striking curb appeal captivates with its elegant board and batten exterior, pristine white brick, and a spacious driveway. Situated in a quiet cul-de-sac, you'll enjoy serene living without the bustle of heavy traffic.
Step inside to discover an expansive living room that immediately impresses with its generous proportions and exquisite natural light. The seamless flow from the living room to the dining area enhances the sense of space, leading you into a dream kitchen that is truly a chef's paradise. With top-of-the-line cabinetry, stunning countertops, and designer flooring, this kitchen is a masterpiece waiting to inspire culinary creations.
Head up to the upper level, where three spacious bedrooms await, perfect for family or guests. The HUGE master suite is a retreat of its own, featuring a grand ensuite bath and a luxurious walk-in closet, creating the ideal sanctuary for relaxation.
Venture to the finished attic on the third level, a versatile space perfect for a home office or additional storage. The lower level offers another living area and a convenient half bath, providing ample room for entertainment or relaxation.
Step outside to a generously sized backyard, a rare find in a cul-de-sac setting, perfect for family gatherings, play, and future expansion. Additional features include a partially finished basement and a two-bay garage, offering abundant storage solutions.
This home is fresh and new, meticulously renovated to meet the highest standards of luxury living. Schedule your private showing today—homes of this caliber don't last long!
Location
State NJ
County Burlington
Area Cinnaminson Twp (20308)
Zoning RESIDENTIAL
Rooms
Basement Partially Finished
Interior
Interior Features Attic, Attic/House Fan, Bathroom - Tub Shower, Bathroom - Walk-In Shower, Ceiling Fan(s), Dining Area, Floor Plan - Open, Kitchen - Eat-In, Kitchen - Island, Pantry, Walk-in Closet(s), Wood Floors
Hot Water Natural Gas
Heating Forced Air
Cooling Central A/C
Flooring Ceramic Tile, Hardwood, Luxury Vinyl Plank
Fireplaces Number 1
Equipment Dishwasher, Disposal, Energy Efficient Appliances, Microwave, Oven/Range - Gas, Refrigerator, Washer/Dryer Hookups Only, Water Heater
Fireplace Y
Window Features Energy Efficient,Screens
Appliance Dishwasher, Disposal, Energy Efficient Appliances, Microwave, Oven/Range - Gas, Refrigerator, Washer/Dryer Hookups Only, Water Heater
Heat Source Natural Gas
Exterior
Exterior Feature Porch(es), Screened, Patio(s)
Parking Features Garage - Side Entry
Garage Spaces 2.0
Water Access N
Roof Type Shingle
Accessibility 2+ Access Exits, 36\"+ wide Halls
Porch Porch(es), Screened, Patio(s)
Total Parking Spaces 2
Garage Y
Building
Story 3
Foundation Block
Sewer Public Sewer
Water Public
Architectural Style Bi-level, Contemporary, Split Level, Traditional
Level or Stories 3
Additional Building Above Grade, Below Grade
Structure Type Dry Wall
New Construction N
Schools
School District Cinnaminson Township Public Schools
Others
Senior Community No
Tax ID 08-02404-00020
Ownership Fee Simple
SqFt Source Assessor
Acceptable Financing Cash, Conventional, Private
Listing Terms Cash, Conventional, Private
Financing Cash,Conventional,Private
Special Listing Condition Standard
Read Less Info
Want to know what your home might be worth? Contact us for a FREE valuation!

Our team is ready to help you sell your home for the highest possible price ASAP

Bought with Licelia Sofia Figueiras • Coldwell Banker Residential Brokerage - Westfield
"My job is to find and attract mastery-based agents to the office, protect the culture, and make sure everyone is happy! "






