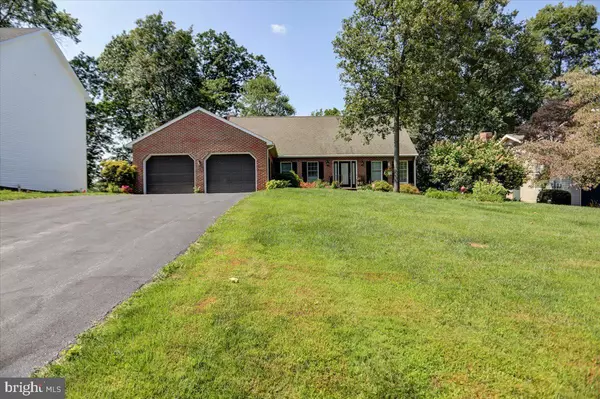$361,800
$360,000
0.5%For more information regarding the value of a property, please contact us for a free consultation.
4 Beds
3 Baths
2,197 SqFt
SOLD DATE : 12/04/2024
Key Details
Sold Price $361,800
Property Type Single Family Home
Sub Type Detached
Listing Status Sold
Purchase Type For Sale
Square Footage 2,197 sqft
Price per Sqft $164
Subdivision Penn National Golf Course Community
MLS Listing ID PAFL2022216
Sold Date 12/04/24
Style Cape Cod
Bedrooms 4
Full Baths 2
Half Baths 1
HOA Y/N N
Abv Grd Liv Area 2,197
Originating Board BRIGHT
Year Built 1990
Annual Tax Amount $5,308
Tax Year 2020
Lot Size 0.270 Acres
Acres 0.27
Property Description
Welcome to this stunning two-story Cape Cod home in the sought-after Penn National golf course community! Offering one-level living with additional space upstairs, this 4-bedroom, 2.5-bath residence is perfect for those seeking both luxury and functionality. The main floor features a spacious primary suite with an en-suite bath with walk-in shower and ample closet space, providing a private retreat. Hardwood floors flow throughout the home, adding warmth and elegance. The heart of the home is the gorgeous kitchen, complete with custom cabinetry featuring pull-out shelves and spice rack, a large granite island with a sink, ideal for meal prep and casual dining. Adjacent to the kitchen, a screened-in porch offers the perfect spot for enjoying your morning coffee or unwinding in the evenings. The open floor plan leads to a cozy family room, featuring a wood-burning fireplace and a built-in entertainment center, perfect for gatherings. The second floor boasts three additional bedrooms, a full bath, and abundant closet storage, offering plenty of space for family and guests. With dual-zone heat pumps, you'll enjoy energy-efficient comfort throughout the year. This home also includes a 2-car garage, providing convenience and extra storage, and a main floor laundry room and half bath. The full unfinished walkout basement with daylight windows, radon mitigation and a rough-in for a full bathroom offers endless possibilities for customization, whether you envision a recreation room, home gym, or additional living space. Located in the prestigious Penn National golf course community, this home provides not just a beautiful living space, but also a vibrant community with a variety of recreational activities at your doorstep. Experience the perfect blend of luxury and convenience in this exceptional home! *Seeking buyers who can accommodate a closing at the end of November or early December, when the seller's new home will be ready.*
Location
State PA
County Franklin
Area Guilford Twp (14510)
Zoning RESIDENTIAL
Rooms
Other Rooms Living Room, Dining Room, Primary Bedroom, Kitchen, Family Room, Basement, Laundry, Primary Bathroom, Half Bath
Basement Daylight, Partial, Connecting Stairway, Full, Walkout Level, Windows
Main Level Bedrooms 1
Interior
Interior Features Breakfast Area, Carpet, Ceiling Fan(s), Chair Railings, Combination Kitchen/Dining, Crown Moldings, Dining Area, Entry Level Bedroom, Family Room Off Kitchen, Floor Plan - Open, Kitchen - Eat-In, Kitchen - Island, Formal/Separate Dining Room, Pantry, Primary Bath(s), Recessed Lighting, Skylight(s), Bathroom - Soaking Tub, Bathroom - Tub Shower, Upgraded Countertops, Walk-in Closet(s), Wood Floors
Hot Water Electric
Heating Heat Pump(s)
Cooling Central A/C
Flooring Hardwood, Carpet, Ceramic Tile, Vinyl
Fireplaces Number 1
Fireplaces Type Mantel(s), Wood
Equipment Disposal, Built-In Microwave, Dishwasher, Oven/Range - Electric, Refrigerator, Washer, Dryer
Fireplace Y
Window Features Double Hung,Double Pane,Insulated
Appliance Disposal, Built-In Microwave, Dishwasher, Oven/Range - Electric, Refrigerator, Washer, Dryer
Heat Source Electric
Laundry Main Floor, Dryer In Unit, Washer In Unit
Exterior
Exterior Feature Enclosed, Porch(es)
Parking Features Garage - Front Entry, Garage Door Opener, Inside Access
Garage Spaces 6.0
Water Access N
View Mountain, Valley
Accessibility None
Porch Enclosed, Porch(es)
Attached Garage 2
Total Parking Spaces 6
Garage Y
Building
Story 2.5
Foundation Concrete Perimeter, Active Radon Mitigation
Sewer Public Sewer
Water Public
Architectural Style Cape Cod
Level or Stories 2.5
Additional Building Above Grade, Below Grade
New Construction N
Schools
High Schools Chambersburg Area Senior
School District Chambersburg Area
Others
Pets Allowed Y
Senior Community No
Tax ID 10-D23S-22J
Ownership Fee Simple
SqFt Source Estimated
Acceptable Financing Cash, Conventional, FHA, USDA, VA
Horse Property N
Listing Terms Cash, Conventional, FHA, USDA, VA
Financing Cash,Conventional,FHA,USDA,VA
Special Listing Condition Standard
Pets Allowed No Pet Restrictions
Read Less Info
Want to know what your home might be worth? Contact us for a FREE valuation!

Our team is ready to help you sell your home for the highest possible price ASAP

Bought with Stacy Mellott • RE/MAX 1st Advantage
"My job is to find and attract mastery-based agents to the office, protect the culture, and make sure everyone is happy! "






