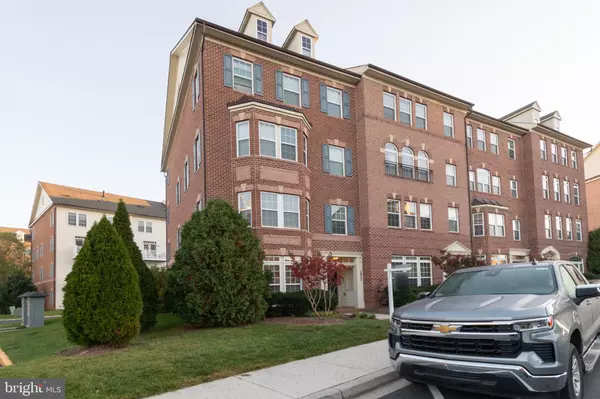$425,000
$439,900
3.4%For more information regarding the value of a property, please contact us for a free consultation.
3 Beds
3 Baths
1,908 SqFt
SOLD DATE : 12/03/2024
Key Details
Sold Price $425,000
Property Type Condo
Sub Type Condo/Co-op
Listing Status Sold
Purchase Type For Sale
Square Footage 1,908 sqft
Price per Sqft $222
Subdivision Villages Of Urbana
MLS Listing ID MDFR2055686
Sold Date 12/03/24
Style Traditional,Transitional,Bi-level
Bedrooms 3
Full Baths 2
Half Baths 1
Condo Fees $134/mo
HOA Fees $154/mo
HOA Y/N Y
Abv Grd Liv Area 1,908
Originating Board BRIGHT
Year Built 2009
Annual Tax Amount $3,984
Tax Year 2024
Lot Size 1,908 Sqft
Acres 0.04
Property Description
Villages of Urbana School District – A Rare Opportunity in a Highly Desirable Community!
This stunning townhome is ideally located in the heart of the vibrant Villages of Urbana community, offering access to a wide range of amenities, including scenic walking and biking trails, three pools, tennis and pickleball courts, basketball courts, playgrounds, and a community center with organized activities. The area is home to top-rated schools and provides convenient access to I-270, making commutes to Gaithersburg or Frederick a breeze.
Boasting over 1,900 square feet of living space, this corner-lot townhome overlooks green space and features three bedrooms, 2.5 baths, spread out on two levels. An extra bump-out offers additional room, while real hardwood floors and a gourmet kitchen with stone countertops and a large center island elevate the interior.
Upstairs, the spacious owner's suite offers a retreat-like experience, with enough room for a sofa or office nook by the bright bay window. It also includes two walk-in closets, dual vanities, and a custom-tiled, oversized shower. The second level features two additional bedrooms, a walk-out balcony for evening sky views, a convenient laundry room, and plenty of storage space.
The property is complete with a full-sized one-car garage, extra storage, and an additional parking space in the rear driveway. Move-in ready and impeccably maintained, this home is a must-see. Don't miss your chance to own in this exceptional community!
Location
State MD
County Frederick
Zoning PUD
Interior
Interior Features Bathroom - Soaking Tub, Bathroom - Stall Shower, Bathroom - Walk-In Shower, Breakfast Area, Carpet, Ceiling Fan(s), Chair Railings, Combination Dining/Living, Combination Kitchen/Dining, Crown Moldings, Floor Plan - Open, Floor Plan - Traditional, Kitchen - Eat-In, Kitchen - Gourmet, Kitchen - Island, Pantry, Sprinkler System, Upgraded Countertops, Walk-in Closet(s), Wood Floors
Hot Water Natural Gas
Heating Forced Air
Cooling Ceiling Fan(s), Central A/C
Equipment Built-In Microwave, Built-In Range, Dishwasher, Disposal, Dryer, Exhaust Fan, Microwave, Refrigerator, Range Hood, Washer
Fireplace N
Window Features Bay/Bow
Appliance Built-In Microwave, Built-In Range, Dishwasher, Disposal, Dryer, Exhaust Fan, Microwave, Refrigerator, Range Hood, Washer
Heat Source Natural Gas
Exterior
Parking Features Additional Storage Area, Built In, Covered Parking, Garage - Rear Entry, Garage Door Opener, Inside Access
Garage Spaces 1.0
Amenities Available Common Grounds, Community Center, Fitness Center, Party Room, Pool - Outdoor, Tot Lots/Playground, Baseball Field, Bike Trail, Club House, Dog Park, Exercise Room, Jog/Walk Path, Meeting Room, Picnic Area, Recreational Center, Swimming Pool, Tennis Courts, Other
Water Access N
Accessibility None
Attached Garage 1
Total Parking Spaces 1
Garage Y
Building
Story 2
Foundation Permanent
Sewer Public Sewer
Water Public
Architectural Style Traditional, Transitional, Bi-level
Level or Stories 2
Additional Building Above Grade, Below Grade
New Construction N
Schools
Elementary Schools Centerville
Middle Schools Urbana
High Schools Urbana
School District Frederick County Public Schools
Others
Pets Allowed Y
HOA Fee Include Common Area Maintenance,Ext Bldg Maint,Health Club,Lawn Care Front,Lawn Care Rear,Lawn Maintenance,Pool(s),Recreation Facility,Snow Removal,Other
Senior Community No
Tax ID 1107256868
Ownership Fee Simple
SqFt Source Assessor
Acceptable Financing Cash, Conventional, FHA, VA
Listing Terms Cash, Conventional, FHA, VA
Financing Cash,Conventional,FHA,VA
Special Listing Condition Standard
Pets Allowed Number Limit
Read Less Info
Want to know what your home might be worth? Contact us for a FREE valuation!

Our team is ready to help you sell your home for the highest possible price ASAP

Bought with Aaron Arnow • RE/MAX Realty Group
"My job is to find and attract mastery-based agents to the office, protect the culture, and make sure everyone is happy! "






