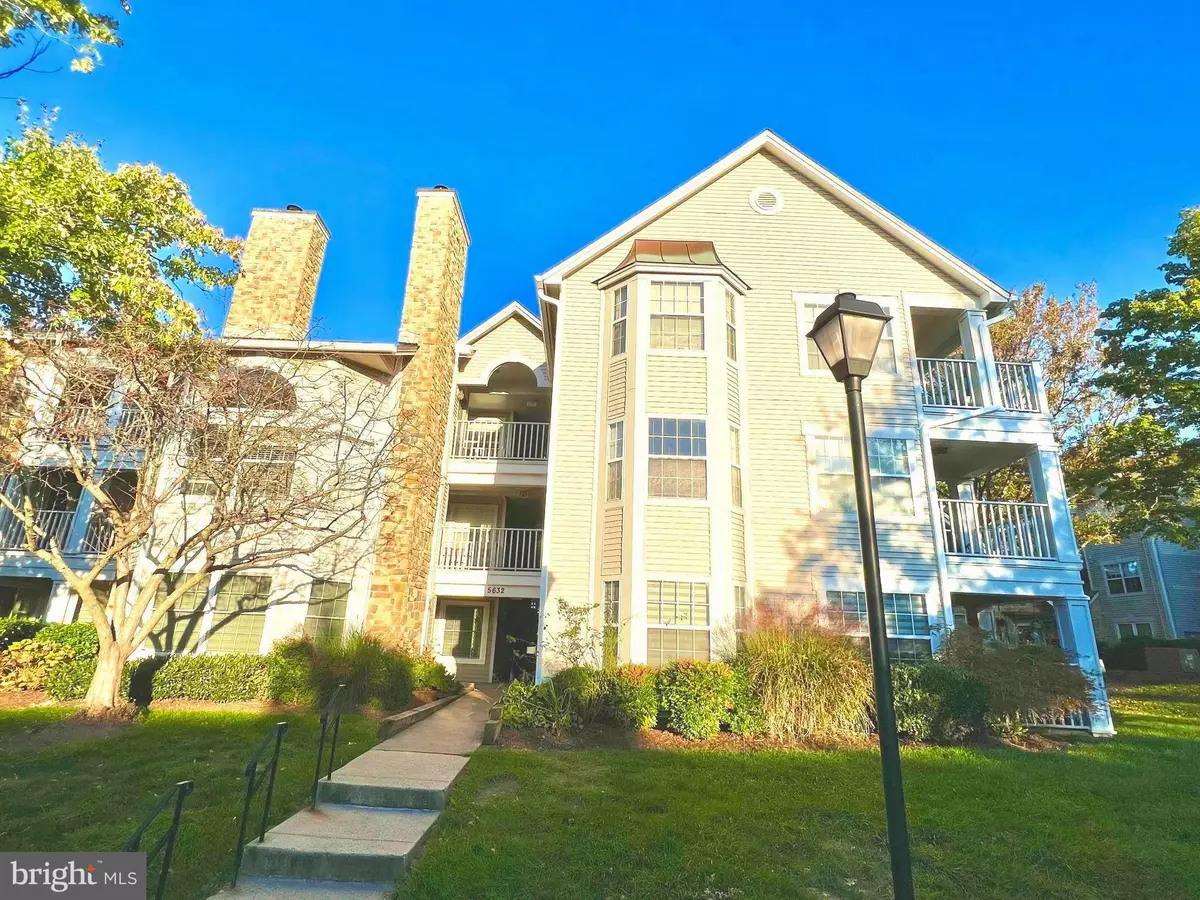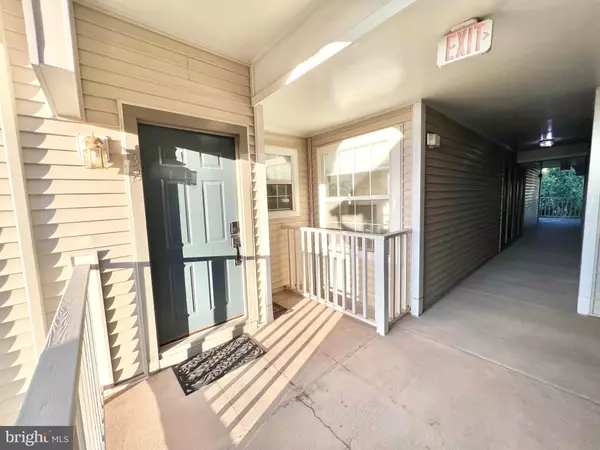$328,000
$334,000
1.8%For more information regarding the value of a property, please contact us for a free consultation.
2 Beds
2 Baths
933 SqFt
SOLD DATE : 12/03/2024
Key Details
Sold Price $328,000
Property Type Condo
Sub Type Condo/Co-op
Listing Status Sold
Purchase Type For Sale
Square Footage 933 sqft
Price per Sqft $351
Subdivision Willoughbys Ridge
MLS Listing ID VAFX2205748
Sold Date 12/03/24
Style Contemporary
Bedrooms 2
Full Baths 2
Condo Fees $550/mo
HOA Y/N N
Abv Grd Liv Area 933
Originating Board BRIGHT
Year Built 1992
Annual Tax Amount $3,539
Tax Year 2024
Property Description
Price decreased! This is the one you have been waiting for and at a great price! Bring your offer. Bright top floor unit with 2 bedrooms, 2 baths in the desirable Willoughby's Ridge Condos. This open concept floor plan is perfect for entertaining! 2 Bedrooms each have a walk in closet and attached updated bathroom. Each bedroom is on opposite sides of the unit, providing lots of privacy. The living room features beautiful hardwood flooring, vaulted ceilings, and a fireplace. Two skylights let in tons of natural light and even better, they have remote controlled shades. The kitchen offers extra counter space, recently painted cabinets, and a good sized pantry. Stepping outside, you will find a balcony, ideal for relaxing. Lighting throughout has been updated to modern fixtures. Enjoy doing laundry at home, with a newer LG washer and dryer. The unit was recently painted and new LVP flooring in the bedrooms. Turn key and ready to move right in! Well maintained community with a pool steps away, club house, playground, and trails! Assigned parking space #298 and plenty of common parking lot spaces available. Easy access to I-66 and main commuter routes. Close to shops, restaurant, library, and transportation. It won't long last! Priced to sell! Schedule your showing before this one is sold! Be sure to watch the virtual tour.
Location
State VA
County Fairfax
Zoning 308
Rooms
Main Level Bedrooms 2
Interior
Interior Features Combination Kitchen/Living, Dining Area, Floor Plan - Open, Pantry, Skylight(s), Bathroom - Soaking Tub, Walk-in Closet(s), Wood Floors
Hot Water Electric
Heating Heat Pump(s)
Cooling Central A/C
Flooring Carpet, Hardwood
Fireplaces Number 1
Fireplaces Type Equipment, Screen, Wood
Equipment Built-In Microwave, Dishwasher, Disposal, Dryer, Dryer - Electric, ENERGY STAR Clothes Washer, Exhaust Fan, Icemaker, Oven - Self Cleaning, Oven/Range - Electric, Range Hood, Stove, Water Heater
Fireplace Y
Appliance Built-In Microwave, Dishwasher, Disposal, Dryer, Dryer - Electric, ENERGY STAR Clothes Washer, Exhaust Fan, Icemaker, Oven - Self Cleaning, Oven/Range - Electric, Range Hood, Stove, Water Heater
Heat Source Electric
Laundry Dryer In Unit, Washer In Unit
Exterior
Exterior Feature Balcony
Amenities Available Common Grounds, Picnic Area, Pool - Outdoor, Reserved/Assigned Parking, Swimming Pool, Tot Lots/Playground
Water Access N
View Garden/Lawn
Accessibility None
Porch Balcony
Garage N
Building
Story 1
Unit Features Garden 1 - 4 Floors
Sewer Public Sewer
Water Public
Architectural Style Contemporary
Level or Stories 1
Additional Building Above Grade, Below Grade
Structure Type 9'+ Ceilings,Vaulted Ceilings
New Construction N
Schools
High Schools Centreville
School District Fairfax County Public Schools
Others
Pets Allowed Y
HOA Fee Include Ext Bldg Maint,Lawn Maintenance,Management,Recreation Facility,Pool(s),Reserve Funds,Road Maintenance,Sewer,Snow Removal,Trash,Water
Senior Community No
Tax ID 0544 11050032
Ownership Condominium
Acceptable Financing Cash, Conventional
Listing Terms Cash, Conventional
Financing Cash,Conventional
Special Listing Condition Standard
Pets Allowed No Pet Restrictions
Read Less Info
Want to know what your home might be worth? Contact us for a FREE valuation!

Our team is ready to help you sell your home for the highest possible price ASAP

Bought with Stefanie Paige Hurley • Compass
"My job is to find and attract mastery-based agents to the office, protect the culture, and make sure everyone is happy! "






