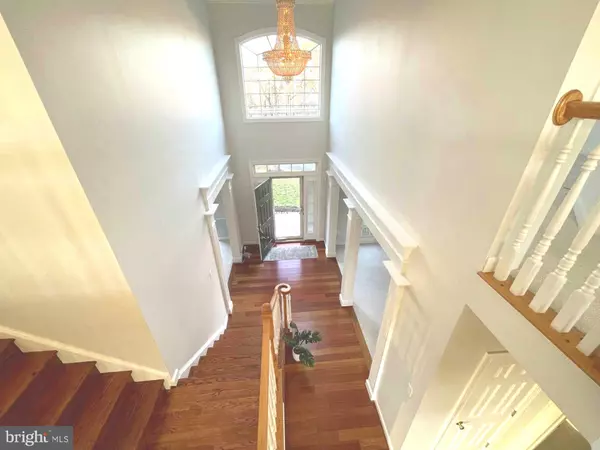$825,000
$799,900
3.1%For more information regarding the value of a property, please contact us for a free consultation.
5 Beds
5 Baths
6,002 SqFt
SOLD DATE : 12/02/2024
Key Details
Sold Price $825,000
Property Type Single Family Home
Sub Type Detached
Listing Status Sold
Purchase Type For Sale
Square Footage 6,002 sqft
Price per Sqft $137
Subdivision Cross Creek Club
MLS Listing ID MDPG2131816
Sold Date 12/02/24
Style Colonial
Bedrooms 5
Full Baths 5
HOA Fees $107/qua
HOA Y/N Y
Abv Grd Liv Area 4,192
Originating Board BRIGHT
Year Built 2000
Annual Tax Amount $11,075
Tax Year 2024
Lot Size 9,355 Sqft
Acres 0.21
Property Description
Luxury living in the sought-after community of Cross Creek Club! Sitting in a quiet cul de sac, this stunning 5 bedroom, 5 full bath home is the NV Homes Carters Grove model with over 6000 sq ft of sumptuous FINISHED living space in a modern, open and timelessly designed colonial home. The elegant first floor opens to a grand two-story foyer with a large living and dining room on either side. The huge windows, moldings, trims and stunning architectural upgrades are immediately apparent. Walk past the elegant angled stairway along the stunning cherrywood floors into the two-story family room with a rear wall of custom windows and a gas fireplace. To the left a possible main floor bedroom with an adjacent full bath, or an office if you like. To the right, a large stylish gourmet kitchen with brand new white quartz counters and island, gleaming stainless-steel appliances, a big pantry, laundry room with new washer & dryer and the secondary staircase to the upper level. Adjacent to the the kitchen the vaulted custom designed expanded sunroom provide a charming spot for casual dining and relaxed living. AND beyond that is a 3-season sun porch with cathedral ceilings and massive windows. Outside an elevated Trex deck off the kitchen and wide rear yard finish things off. Words hardly do this house justice because there are so many extraordinary spaces and features. Upstairs you will find 4 generous bedrooms and a stunning floating bridge overlooking the 1 floor. The primary bedroom is expansive and thoughtfully designed with a generous primary bathroom and large walk in closet. The 2nd bedroom also has its own private full bath, with the remaining 3rd and 4th bedrooms sharing another full bath. Brand new carpet adorns all of the second floor. In the lower level you will find an enormous recreation room with a wet bar and a second full sized dishwasher (new). There is also a good-sized potential 5th bedroom across from yet another updated full bathroom. In addition to all this living space there a large storage area as well.
The Cross Creek HOA owns the 150-acre Golf Course now being used as recreational trails plus a Swimming Pool. Tennis Courts, and a Club House used for hosting private parties and a wide variety of community events including Holiday Parties and Jazz nights. All community fees and dues have been paid by the current owner. All this in a fabulous location on the border of Prince George and Montgomery Counties, with fast easy access to the I- 95 corridor, Rt 200 and many excellent shopping centers, restaurants, the Fairland Sports and Aquatic Complex, downtown Silver Spring and Washington DC.
Location
State MD
County Prince Georges
Zoning RR
Rooms
Other Rooms Primary Bedroom, Bedroom 2, Bedroom 3, Bedroom 4, Bedroom 5, 2nd Stry Fam Ovrlk, Sun/Florida Room, Recreation Room, Storage Room, Utility Room, Bathroom 2, Bathroom 3, Bonus Room, Full Bath
Basement Other, Connecting Stairway, Full, Improved, Outside Entrance, Walkout Stairs, Fully Finished
Main Level Bedrooms 1
Interior
Interior Features Butlers Pantry, Family Room Off Kitchen, Kitchen - Gourmet, Kitchen - Island, Dining Area, Primary Bath(s), Chair Railings, Crown Moldings, Double/Dual Staircase, Window Treatments, Entry Level Bedroom, Floor Plan - Open
Hot Water Natural Gas
Heating Forced Air
Cooling Central A/C
Flooring Carpet, Solid Hardwood, Tile/Brick
Fireplaces Number 1
Fireplaces Type Fireplace - Glass Doors
Equipment Built-In Microwave, Dishwasher, Disposal, Dryer, Exhaust Fan, Icemaker, Oven - Double, Oven - Wall, Refrigerator, Washer, Water Heater
Fireplace Y
Appliance Built-In Microwave, Dishwasher, Disposal, Dryer, Exhaust Fan, Icemaker, Oven - Double, Oven - Wall, Refrigerator, Washer, Water Heater
Heat Source Natural Gas
Exterior
Parking Features Garage - Front Entry, Built In
Garage Spaces 2.0
Amenities Available Bike Trail, Club House, Common Grounds, Jog/Walk Path, Picnic Area, Pool - Outdoor, Security, Tennis Courts, Tot Lots/Playground
Water Access N
Roof Type Composite
Accessibility None
Attached Garage 2
Total Parking Spaces 2
Garage Y
Building
Story 3
Foundation Block
Sewer Public Sewer
Water Public, Filter
Architectural Style Colonial
Level or Stories 3
Additional Building Above Grade, Below Grade
New Construction N
Schools
School District Prince George'S County Public Schools
Others
Pets Allowed Y
HOA Fee Include Management,Pool(s),Sewer,Road Maintenance,Snow Removal,Trash
Senior Community No
Tax ID 17013120763
Ownership Fee Simple
SqFt Source Assessor
Security Features Sprinkler System - Indoor,Security System
Special Listing Condition Standard
Pets Allowed No Pet Restrictions
Read Less Info
Want to know what your home might be worth? Contact us for a FREE valuation!

Our team is ready to help you sell your home for the highest possible price ASAP

Bought with Mekete Mulugeta • HomeSmart
"My job is to find and attract mastery-based agents to the office, protect the culture, and make sure everyone is happy! "






