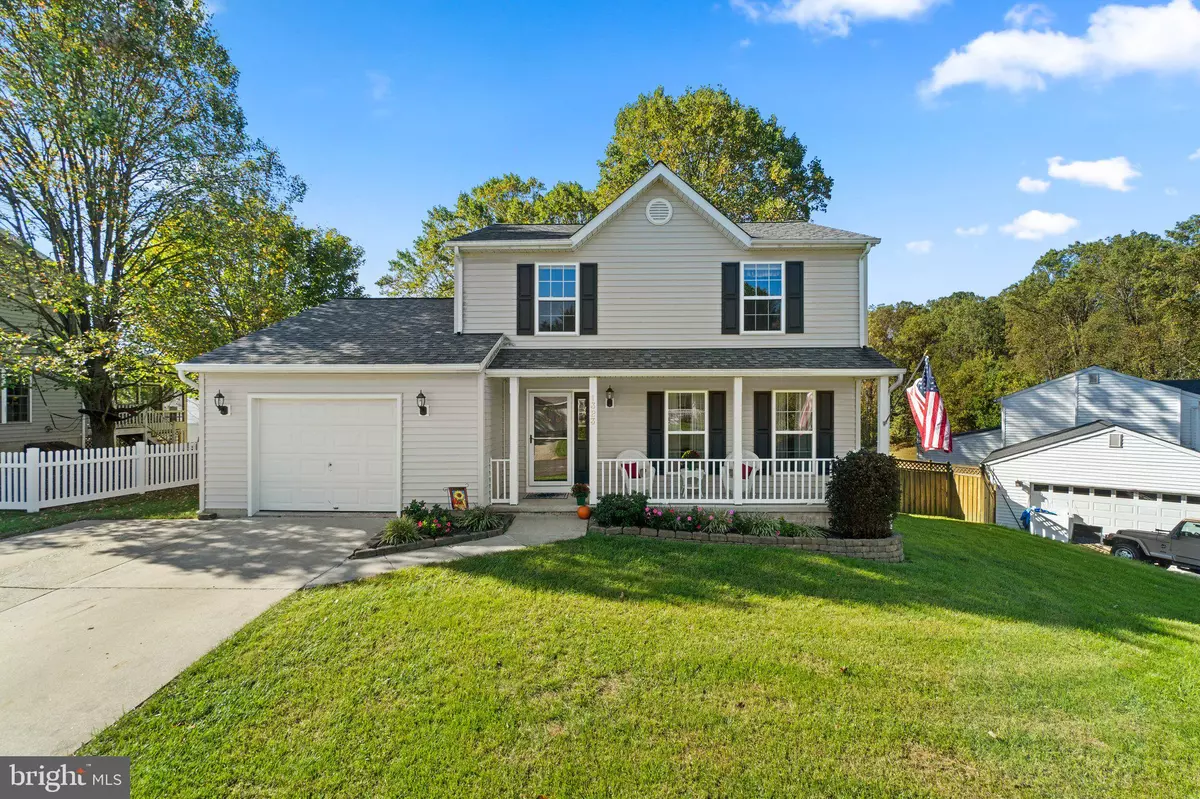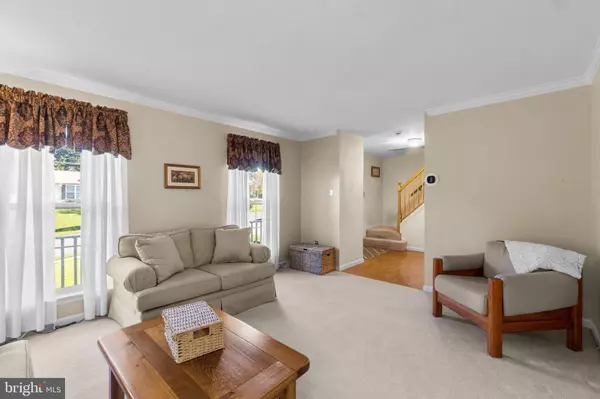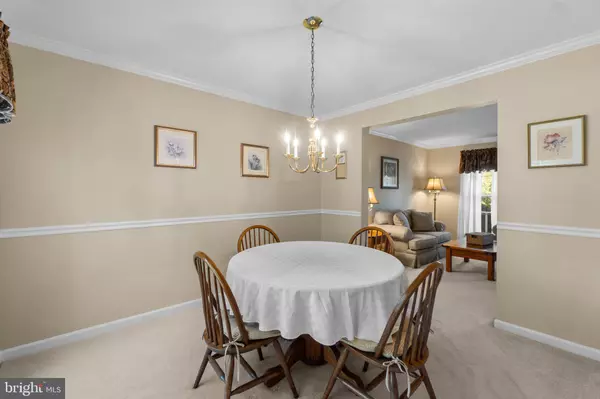$575,000
$550,000
4.5%For more information regarding the value of a property, please contact us for a free consultation.
3 Beds
3 Baths
2,040 SqFt
SOLD DATE : 11/25/2024
Key Details
Sold Price $575,000
Property Type Single Family Home
Sub Type Detached
Listing Status Sold
Purchase Type For Sale
Square Footage 2,040 sqft
Price per Sqft $281
Subdivision Eldersburg Estates
MLS Listing ID MDCR2022966
Sold Date 11/25/24
Style Colonial
Bedrooms 3
Full Baths 2
Half Baths 1
HOA Fees $19/ann
HOA Y/N Y
Abv Grd Liv Area 2,040
Originating Board BRIGHT
Year Built 1995
Annual Tax Amount $4,840
Tax Year 2024
Lot Size 10,634 Sqft
Acres 0.24
Property Description
Nestled in a tranquil cul-de-sac, this charming Colonial-style home offers a perfect blend of classic design and modern comforts. Boasting a spacious attached one-car garage and an expansive concrete driveway that can accommodate up to four cars, parking is never an issue. Step inside to find a traditional floor plan with plush carpeting throughout, setting the stage for warmth and comfort in every room. The heart of the home is the inviting eat-in kitchen, featuring ample space and practical laminate countertops, seamlessly flowing into a spacious addition with vaulted ceilings for family gatherings. Enjoy quality time in both the dining and living rooms just in time for the holiday, each adorned with elegant crown molding and enhanced by recessed lighting for a cozy ambiance. The main floor also offers a convenient half bath for guests. Upstairs, all bedrooms are carpeted, including a spacious primary bedroom. Extra storage is easily accessible with a hallway closet, ensuring ample space for all your needs. The basement is equipped with a washer and dryer, plenty of shelving, and the beginning of a full bath waiting for your finishes. Modern amenities like an Eco bee thermostat, which integrates with your smart devices, bring efficiency and ease to everyday living. Step outside to relax on the screened porch, complete with ceiling fan for comfort in most seasons. The wood-fenced yard offers privacy and a secure area for outdoor activities. This home is a blend of traditional style and modern convenience, ready to welcome its new owner!
Location
State MD
County Carroll
Zoning R-100
Rooms
Other Rooms Living Room, Dining Room, Primary Bedroom, Bedroom 2, Bedroom 3, Kitchen, Family Room, Basement, Bathroom 2, Attic, Primary Bathroom, Half Bath
Basement Full, Rough Bath Plumb, Shelving, Unfinished
Interior
Interior Features Attic, Bathroom - Tub Shower, Carpet, Ceiling Fan(s), Crown Moldings, Dining Area, Floor Plan - Traditional, Kitchen - Eat-In, Recessed Lighting
Hot Water Natural Gas
Heating Forced Air
Cooling Central A/C, Ceiling Fan(s)
Flooring Carpet, Laminated
Equipment Dishwasher, Dryer, Disposal, Energy Efficient Appliances, Exhaust Fan, Microwave, Refrigerator, Stove, Washer
Fireplace N
Window Features Double Pane,Screens,Sliding,Vinyl Clad
Appliance Dishwasher, Dryer, Disposal, Energy Efficient Appliances, Exhaust Fan, Microwave, Refrigerator, Stove, Washer
Heat Source Natural Gas
Laundry Basement
Exterior
Exterior Feature Porch(es), Screened
Parking Features Garage Door Opener, Inside Access
Garage Spaces 5.0
Fence Wood
Utilities Available Cable TV, Natural Gas Available
Amenities Available Tot Lots/Playground, Basketball Courts, Tennis Courts
Water Access N
View Garden/Lawn
Roof Type Asphalt
Street Surface Black Top
Accessibility None
Porch Porch(es), Screened
Road Frontage City/County, HOA
Attached Garage 1
Total Parking Spaces 5
Garage Y
Building
Lot Description Cul-de-sac
Story 3
Foundation Block
Sewer Public Sewer
Water Public
Architectural Style Colonial
Level or Stories 3
Additional Building Above Grade, Below Grade
Structure Type Dry Wall
New Construction N
Schools
Elementary Schools Eldersburg
Middle Schools Oklahoma Road
High Schools Liberty
School District Carroll County Public Schools
Others
Pets Allowed N
Senior Community No
Tax ID 0705081750
Ownership Fee Simple
SqFt Source Assessor
Security Features Smoke Detector
Acceptable Financing Cash, Conventional, FHA, VA
Horse Property N
Listing Terms Cash, Conventional, FHA, VA
Financing Cash,Conventional,FHA,VA
Special Listing Condition Standard
Read Less Info
Want to know what your home might be worth? Contact us for a FREE valuation!

Our team is ready to help you sell your home for the highest possible price ASAP

Bought with Victoria Harvey • Long & Foster Real Estate, Inc.
"My job is to find and attract mastery-based agents to the office, protect the culture, and make sure everyone is happy! "






