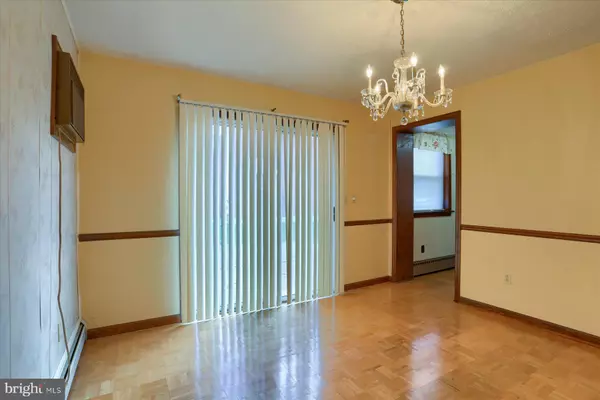$170,000
$169,900
0.1%For more information regarding the value of a property, please contact us for a free consultation.
3 Beds
2 Baths
1,746 SqFt
SOLD DATE : 11/27/2024
Key Details
Sold Price $170,000
Property Type Single Family Home
Sub Type Detached
Listing Status Sold
Purchase Type For Sale
Square Footage 1,746 sqft
Price per Sqft $97
Subdivision Steelton
MLS Listing ID PADA2038726
Sold Date 11/27/24
Style Cape Cod
Bedrooms 3
Full Baths 2
HOA Y/N N
Abv Grd Liv Area 1,378
Originating Board BRIGHT
Year Built 1952
Annual Tax Amount $3,380
Tax Year 2024
Lot Size 5,227 Sqft
Acres 0.12
Lot Dimensions 85 x 23 x 127 x 98
Property Description
Big Bad Wolf's Worst Nightmare. Brick cape cod with first floor addition and formal dining room. Living room with hardwood floors, three bedrooms, two on mail level with full bath and a third bedroom on upper level with large closet. Family room with bar and second bath with shower in basement. Furnace five years old, new architectural shingled roof, new steel insulated entry door and solid core storm door on side entrance and thermal replacement windows throughout. Driveway with off street parking so you won't have to battle with neighbors for parking when it snows! Great value and convenient location that is just a few minutes from I-83 and Rt 322. All buyers welcomed. Priced to move you! Call and schedule a showing today.!
Location
State PA
County Dauphin
Area Steelton Boro (14057)
Zoning R-1 RESIDENTIAL
Direction Southwest
Rooms
Other Rooms Living Room, Dining Room, Bedroom 2, Bedroom 3, Kitchen, Family Room, Bedroom 1, Bathroom 1, Bathroom 2
Basement Partially Finished
Main Level Bedrooms 2
Interior
Interior Features Entry Level Bedroom, Floor Plan - Traditional, Wood Floors, Dining Area
Hot Water Electric
Heating Baseboard - Hot Water
Cooling Window Unit(s)
Flooring Concrete, Hardwood, Carpet
Equipment Oven/Range - Electric, Refrigerator
Furnishings No
Fireplace N
Window Features Insulated,Replacement,Vinyl Clad
Appliance Oven/Range - Electric, Refrigerator
Heat Source Oil
Laundry Basement
Exterior
Garage Spaces 2.0
Water Access N
Roof Type Architectural Shingle
Street Surface Paved
Accessibility None
Road Frontage Boro/Township
Total Parking Spaces 2
Garage N
Building
Story 1.5
Foundation Block
Sewer Public Sewer
Water Public
Architectural Style Cape Cod
Level or Stories 1.5
Additional Building Above Grade, Below Grade
Structure Type Dry Wall
New Construction N
Schools
Elementary Schools Steelton-Highspire Elementary School
Middle Schools Steelton-Highspire Jr-Sr High School
High Schools Steelton-Highspire Jr-Sr High School
School District Steelton-Highspire
Others
Senior Community No
Tax ID 58-001-021-000-0000
Ownership Fee Simple
SqFt Source Assessor
Acceptable Financing Cash, Conventional, FHA, VA
Horse Property N
Listing Terms Cash, Conventional, FHA, VA
Financing Cash,Conventional,FHA,VA
Special Listing Condition Probate Listing
Read Less Info
Want to know what your home might be worth? Contact us for a FREE valuation!

Our team is ready to help you sell your home for the highest possible price ASAP

Bought with Joshua Huentequeo Pacheco • Joy Daniels Real Estate Group, Ltd
"My job is to find and attract mastery-based agents to the office, protect the culture, and make sure everyone is happy! "






