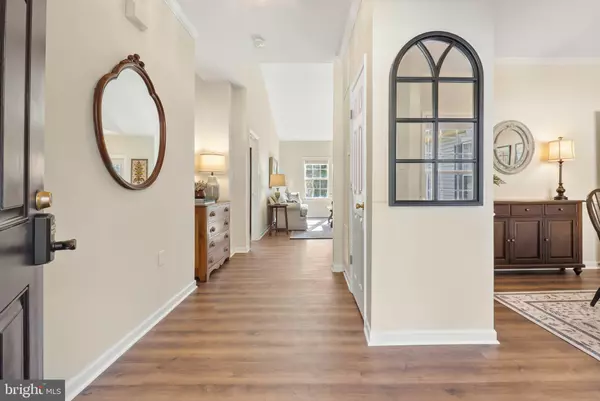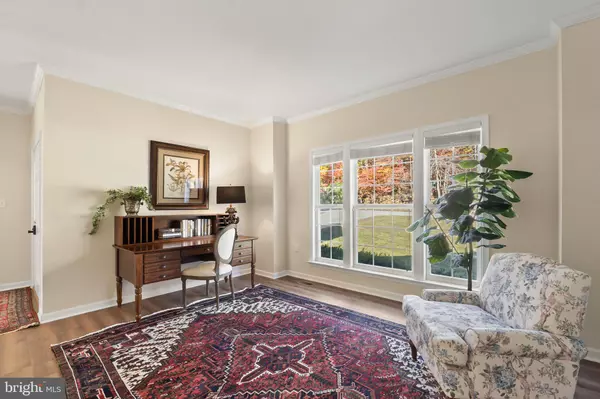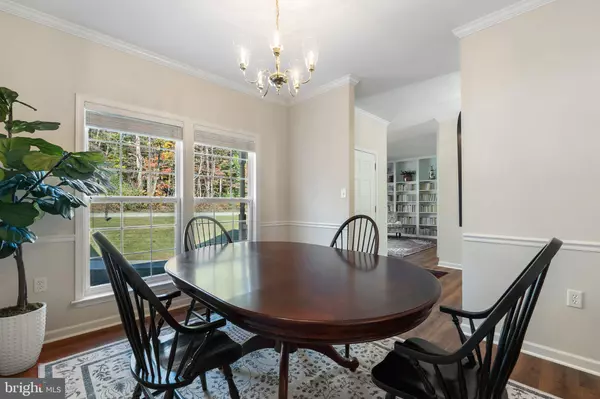$379,000
$379,000
For more information regarding the value of a property, please contact us for a free consultation.
3 Beds
2 Baths
1,818 SqFt
SOLD DATE : 11/26/2024
Key Details
Sold Price $379,000
Property Type Single Family Home
Sub Type Detached
Listing Status Sold
Purchase Type For Sale
Square Footage 1,818 sqft
Price per Sqft $208
Subdivision Wilde Acres/ Mtn Falls
MLS Listing ID VAFV2021118
Sold Date 11/26/24
Style Ranch/Rambler,Contemporary
Bedrooms 3
Full Baths 2
HOA Fees $51/mo
HOA Y/N Y
Abv Grd Liv Area 1,818
Originating Board BRIGHT
Year Built 2006
Annual Tax Amount $1,443
Tax Year 2022
Lot Size 0.510 Acres
Acres 0.51
Property Description
This Open-Concept, Main-Level Living ranch home in Mountain Falls is turn-key with upgrades throughout. The 3-bedroom, 2-bathroom floor plan is designed for both ease and enjoyment—ideal for family life and excellent for entertaining. Greeted by large windows and vaulted ceilings upon entry, the quality finishes are evident. A warm and professional library/office features elegant built-in bookshelves, completed in 2022, while directly across, the formal dining room awaits special occasions, seamlessly flowing into the kitchen. The heart of the home is the open living room, kitchen, and breakfast area – a bright and spacious setting for everyday activities. The large primary bedroom includes a vaulted ceiling, a generous walk-in closet, and a newly remodeled ensuite bathroom with a glassless walk-in and granite-top vanity. A therapeutic step-in jetted tub, installed in 2013, adds convenience and comfort. Two additional bedrooms share a full bathroom, and the nearby laundry room completes the main level. The unfinished basement, with rough-in plumbing and full walk-out access, is a blank canvas ready to be transformed into additional living space. Notable upgrades include COREtech luxury vinyl plank flooring (installed in 2022), known for its waterproof and durability, fresh interior paint, updated exterior light fixtures, a 2020 furnace, a 2018 roof, and a solar panel system with battery storage for added energy efficiency. Located in western Frederick County, this home combines warm modern style with practical living. Enjoy peaceful country surroundings with scenic drives framed by mountain views, open pastures, and charming horse farms—all just 30 minutes from Winchester.
Location
State VA
County Frederick
Zoning R5
Rooms
Other Rooms Living Room, Dining Room, Bedroom 2, Bedroom 3, Kitchen, Basement, Library, Bedroom 1, Laundry, Bathroom 1, Bathroom 2
Basement Outside Entrance, Rear Entrance, Unfinished, Rough Bath Plumb
Main Level Bedrooms 3
Interior
Interior Features Breakfast Area, Built-Ins, Carpet, Dining Area, Entry Level Bedroom, Family Room Off Kitchen, Floor Plan - Open, Formal/Separate Dining Room, Pantry, Primary Bath(s), Bathroom - Soaking Tub, Bathroom - Tub Shower, Walk-in Closet(s)
Hot Water Electric
Heating Heat Pump(s)
Cooling Central A/C
Flooring Luxury Vinyl Plank, Partially Carpeted
Equipment Built-In Microwave, Dishwasher, Dryer, Oven/Range - Electric, Stainless Steel Appliances, Washer - Front Loading, Water Heater
Furnishings No
Fireplace N
Appliance Built-In Microwave, Dishwasher, Dryer, Oven/Range - Electric, Stainless Steel Appliances, Washer - Front Loading, Water Heater
Heat Source Electric
Laundry Main Floor
Exterior
Exterior Feature Deck(s)
Parking Features Garage - Front Entry, Garage Door Opener
Garage Spaces 2.0
Utilities Available Electric Available, Cable TV Available, Phone Available, Water Available, Other
Water Access N
View Trees/Woods, Street
Roof Type Architectural Shingle
Street Surface Gravel
Accessibility Grab Bars Mod, Level Entry - Main, Ramp - Main Level, No Stairs, Other
Porch Deck(s)
Attached Garage 2
Total Parking Spaces 2
Garage Y
Building
Lot Description Rear Yard, Backs to Trees
Story 2
Foundation Concrete Perimeter
Sewer On Site Septic, Septic = # of BR
Water Well
Architectural Style Ranch/Rambler, Contemporary
Level or Stories 2
Additional Building Above Grade
Structure Type 9'+ Ceilings,Dry Wall,Vaulted Ceilings
New Construction N
Schools
Elementary Schools Indian Hollow
Middle Schools Frederick County
High Schools Sherando
School District Frederick County Public Schools
Others
Pets Allowed Y
Senior Community No
Tax ID 58A02 E 5 18
Ownership Fee Simple
SqFt Source Assessor
Acceptable Financing Cash, Conventional, FHA, VA
Horse Property N
Listing Terms Cash, Conventional, FHA, VA
Financing Cash,Conventional,FHA,VA
Special Listing Condition Standard
Pets Allowed No Pet Restrictions
Read Less Info
Want to know what your home might be worth? Contact us for a FREE valuation!

Our team is ready to help you sell your home for the highest possible price ASAP

Bought with Katherine J Groomes • Wolford And Associates Realty LLC
"My job is to find and attract mastery-based agents to the office, protect the culture, and make sure everyone is happy! "






