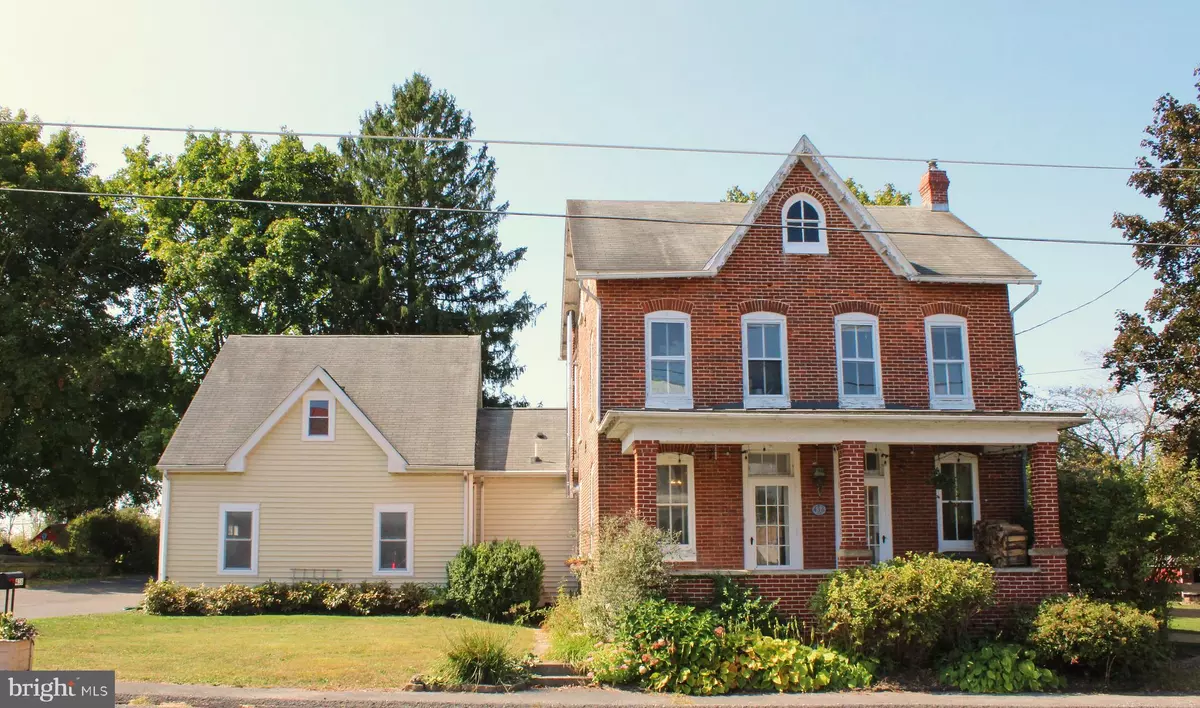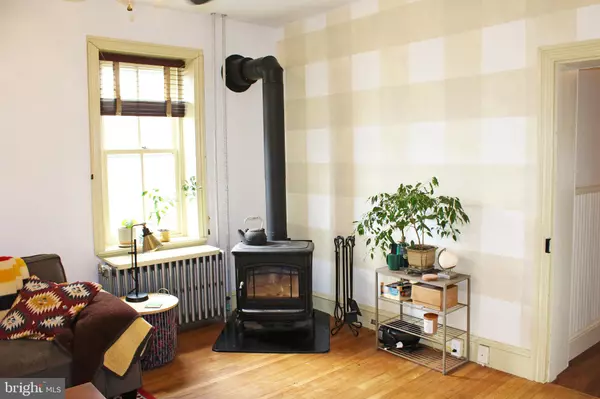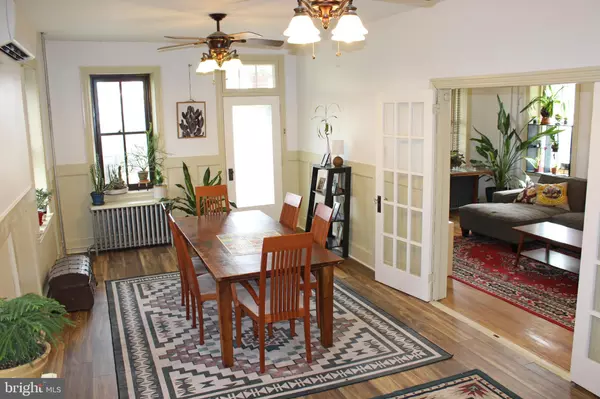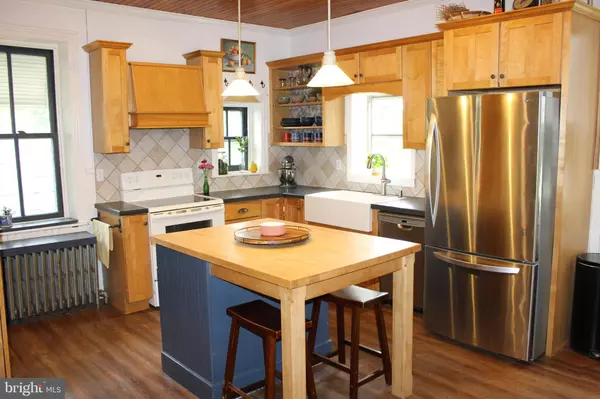$340,000
$349,900
2.8%For more information regarding the value of a property, please contact us for a free consultation.
4 Beds
2 Baths
2,638 SqFt
SOLD DATE : 11/26/2024
Key Details
Sold Price $340,000
Property Type Single Family Home
Sub Type Detached
Listing Status Sold
Purchase Type For Sale
Square Footage 2,638 sqft
Price per Sqft $128
Subdivision None Available
MLS Listing ID PABK2049826
Sold Date 11/26/24
Style Colonial,Farmhouse/National Folk
Bedrooms 4
Full Baths 2
HOA Y/N N
Abv Grd Liv Area 2,638
Originating Board BRIGHT
Year Built 1890
Annual Tax Amount $4,817
Tax Year 2024
Lot Size 0.580 Acres
Acres 0.58
Lot Dimensions 0.00 x 0.00
Property Description
Don't miss this charming 2,638 sq ft 4 Bedroom 2 Full Bath Victorian home beaming with character and amazing upgrades! Car lovers+hobbyists will enjoy the HUGE attached 2 car garage with 23.5x15.5 LOFT WORKSHOP and first floor storage/mudroom, additional DETACHED 1 car GARAGE, multiple storage sheds, and driveway PARKING for OVER 10 CARS. The serene outdoor space includes a KOI POND with river stone surround, covered front PORCH, large FULLY FENCED YARD with fruit trees, GARDEN AREA with running water, and mature peony bushes+trees+perennials landscaped throughout. The first floor includes a large living with wood-burning stove, dining room with French doors, and a gourmet kitchen with maple cabinetry, a center island, and bench nook. The large family room with vaulted ceillings has full glass doors overlooking the perfectly landscaped koi pond and backyard. A full bathroom with laundry and storage area complete the first level. Upstairs, the main bedroom suite has beautiful WIDE PLANK PINE flooring, a large WALK-IN Closet, PRIVATE BALCONY overlooking the yard, and two additional closets. There are also three additional bedrooms and a sizeable full bathroom. 3rd floor attic space for tons of storage! Hardwood flooring throughout, NEWLY INSTALLED efficient heat pump split HEATING/COOLING, plus a NEWLY DRILLED WELL+WATER SYSTEMS. Nothing to do but move right in! Fleetwood Schools! Schedule your showing today or visit the OPEN HOUSE SATURDAY OCTOBER 19TH FROM 11-2!
Location
State PA
County Berks
Area Richmond Twp (10272)
Zoning RES
Rooms
Other Rooms Living Room, Dining Room, Bedroom 2, Bedroom 3, Bedroom 4, Kitchen, Family Room, Bedroom 1
Basement Unfinished
Main Level Bedrooms 4
Interior
Hot Water S/W Changeover
Heating Hot Water, Summer/Winter Changeover, Wood Burn Stove
Cooling Other
Fireplace N
Heat Source Oil
Exterior
Parking Features Garage - Side Entry, Oversized
Garage Spaces 2.0
Water Access N
Accessibility Doors - Lever Handle(s)
Attached Garage 2
Total Parking Spaces 2
Garage Y
Building
Story 2.5
Foundation Stone
Sewer Public Sewer
Water Well
Architectural Style Colonial, Farmhouse/National Folk
Level or Stories 2.5
Additional Building Above Grade, Below Grade
New Construction N
Schools
School District Fleetwood Area
Others
Senior Community No
Tax ID 72-5423-05-18-8758
Ownership Fee Simple
SqFt Source Assessor
Special Listing Condition Standard
Read Less Info
Want to know what your home might be worth? Contact us for a FREE valuation!

Our team is ready to help you sell your home for the highest possible price ASAP

Bought with Robert Harnsberger • VRA Realty
"My job is to find and attract mastery-based agents to the office, protect the culture, and make sure everyone is happy! "






