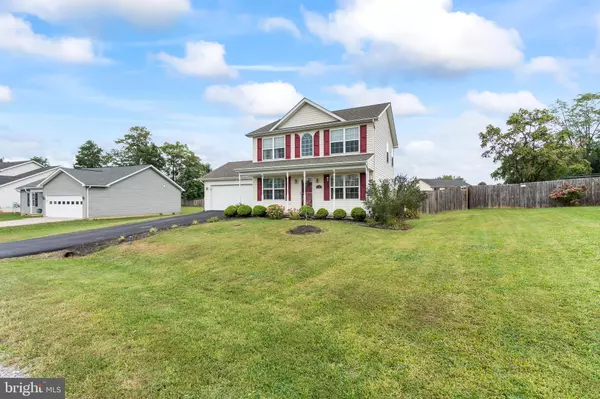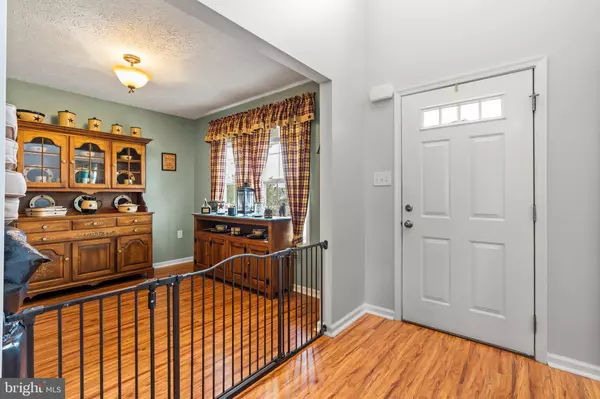$322,000
$340,000
5.3%For more information regarding the value of a property, please contact us for a free consultation.
3 Beds
3 Baths
1,458 SqFt
SOLD DATE : 11/26/2024
Key Details
Sold Price $322,000
Property Type Single Family Home
Sub Type Detached
Listing Status Sold
Purchase Type For Sale
Square Footage 1,458 sqft
Price per Sqft $220
Subdivision Pine Grove Estates
MLS Listing ID WVBE2033060
Sold Date 11/26/24
Style Colonial
Bedrooms 3
Full Baths 2
Half Baths 1
HOA Fees $8/ann
HOA Y/N Y
Abv Grd Liv Area 1,458
Originating Board BRIGHT
Year Built 2012
Annual Tax Amount $1,374
Tax Year 2022
Lot Size 0.310 Acres
Acres 0.31
Property Description
Commuter friendly location within minutes of I-81 within Pine Grove Estates. This well maintained colonial with a 2 vehicle garage truly shines of the quality care received. The rear yard is flat and ready for cookouts along with a newly installed swimming pool that is 52" high x 28' round with a custom stamped 36'x16' patio. 3 bedrooms with 2 full baths upstairs, 2 story foyer, front room on main level could be used as a formal living space, dining area, home office or enclosed for a 4th bedroom that's across from the half bath/powder room.
Location
State WV
County Berkeley
Zoning 101
Rooms
Other Rooms Living Room, Dining Room, Kitchen, Breakfast Room, Bathroom 1, Bathroom 2, Bathroom 3
Interior
Interior Features Bathroom - Soaking Tub, Bathroom - Stall Shower, Bathroom - Tub Shower, Carpet, Ceiling Fan(s), Chair Railings, Dining Area, Family Room Off Kitchen, Formal/Separate Dining Room, Kitchen - Country, Kitchen - Eat-In, Kitchen - Table Space, Primary Bath(s), Recessed Lighting, Walk-in Closet(s), Window Treatments, Other
Hot Water Electric
Heating Heat Pump(s)
Cooling Central A/C
Flooring Luxury Vinyl Plank, Carpet
Equipment Built-In Microwave, Dishwasher, Exhaust Fan, Oven/Range - Electric, Refrigerator, Water Heater
Fireplace N
Window Features Insulated,Low-E,Screens
Appliance Built-In Microwave, Dishwasher, Exhaust Fan, Oven/Range - Electric, Refrigerator, Water Heater
Heat Source Electric
Laundry Main Floor, Has Laundry
Exterior
Exterior Feature Porch(es), Terrace, Patio(s)
Parking Features Garage - Front Entry, Garage Door Opener, Inside Access
Garage Spaces 8.0
Fence Fully, Board, Privacy, Rear, Wood
Pool Above Ground, Filtered, Vinyl, Fenced
Water Access N
Roof Type Shingle
Street Surface Black Top
Accessibility None
Porch Porch(es), Terrace, Patio(s)
Attached Garage 2
Total Parking Spaces 8
Garage Y
Building
Story 2
Foundation Crawl Space, Permanent
Sewer Public Sewer
Water Public
Architectural Style Colonial
Level or Stories 2
Additional Building Above Grade, Below Grade
Structure Type Dry Wall
New Construction N
Schools
School District Berkeley County Schools
Others
Pets Allowed Y
Senior Community No
Tax ID 08 6H005000000000
Ownership Fee Simple
SqFt Source Assessor
Security Features Exterior Cameras,Monitored,Motion Detectors,Surveillance Sys
Acceptable Financing Cash, Conventional, FHA, Rural Development, USDA, VA
Horse Property N
Listing Terms Cash, Conventional, FHA, Rural Development, USDA, VA
Financing Cash,Conventional,FHA,Rural Development,USDA,VA
Special Listing Condition Standard
Pets Allowed No Pet Restrictions
Read Less Info
Want to know what your home might be worth? Contact us for a FREE valuation!

Our team is ready to help you sell your home for the highest possible price ASAP

Bought with Tina C Roach • Samson Properties
"My job is to find and attract mastery-based agents to the office, protect the culture, and make sure everyone is happy! "






