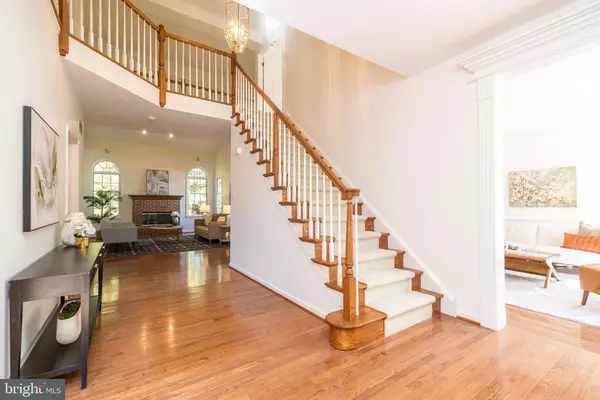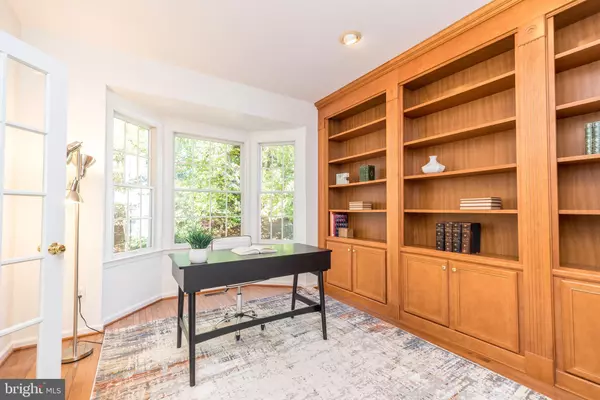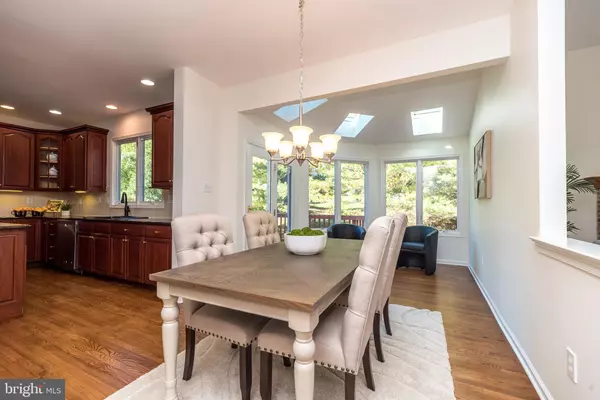$860,000
$875,000
1.7%For more information regarding the value of a property, please contact us for a free consultation.
5 Beds
4 Baths
3,817 SqFt
SOLD DATE : 11/25/2024
Key Details
Sold Price $860,000
Property Type Single Family Home
Sub Type Detached
Listing Status Sold
Purchase Type For Sale
Square Footage 3,817 sqft
Price per Sqft $225
Subdivision Bucks Cty Countryc
MLS Listing ID PABU2080626
Sold Date 11/25/24
Style Colonial
Bedrooms 5
Full Baths 3
Half Baths 1
HOA Y/N N
Abv Grd Liv Area 3,817
Originating Board BRIGHT
Year Built 1999
Annual Tax Amount $10,608
Tax Year 2024
Lot Dimensions 90.00 x
Property Description
Welcoming, warm and extremely grand luxurious home nestled in the well sought after Bucks County Country Club Estates features a new roof, newer dual zone heating and air conditioning, 5 very spacious bedrooms on the 2nd floor, 3 full and one half baths, a main floor study with glass french doors leading to the 2-story family room and living room, formal dining room with hardwood floors, main floor laundry with access to deck, kitchen with granite counters, island, double oven and lovely breakfast room over looking the deck. As you approach this home, notice the well maintained and stunning landscaping. Enter and you will be welcomed by a 2-story entry with hardwood floors, the main staircase decorated with hardwood and a carpet runner. The open yet, traditional floor plan offers open concept living with the option to enjoy privacy in a handsome study off the family and living rooms. Two staircases grace the main floor with the option to utilize the formal staircase or the more casual staircase leading to the kitchen and breakfast room. The main floor is complete with a private powder room, nice size laundry room and access to the 3 car garage. The end of the day brings you to the upper level boasting 5 expansive bedrooms with large closets and 3 full baths. There's an abundance of space for the entire family or even guests! If entertaining is on your mind, go ahead and plan that party the flow and spaciousness of this home provides more than the perfect space to do so! Whether a peaceful time to relax or celebrating with guests, the lovely deck provides you with outdoor enjoyment. An enormous basement features a walk up to the back yard and is ready for your finishing touches!
Adjacent to this neighborhood is the Bucks Club Golf Course, which offers a beautiful semi-private 18 hole golf course available for memberships and the pool is also available for membership!
The location is premium offering Central Bucks Schools, close to shopping, the train station, 611, Newtown and the lovely borough of Doylestown is only less than 10 minutes.
Location
State PA
County Bucks
Area Warwick Twp (10151)
Zoning RA
Rooms
Other Rooms Living Room, Dining Room, Primary Bedroom, Sitting Room, Bedroom 2, Bedroom 3, Bedroom 4, Bedroom 5, Kitchen, Family Room, Breakfast Room, Study, Laundry, Primary Bathroom, Full Bath
Basement Daylight, Partial, Outside Entrance
Interior
Interior Features Additional Stairway, Attic, Bathroom - Soaking Tub, Bathroom - Stall Shower, Bathroom - Tub Shower, Breakfast Area, Built-Ins, Carpet, Ceiling Fan(s), Chair Railings, Crown Moldings, Family Room Off Kitchen, Floor Plan - Open, Formal/Separate Dining Room, Kitchen - Eat-In, Kitchen - Gourmet, Kitchen - Island, Pantry, Primary Bath(s), Recessed Lighting, Skylight(s), Walk-in Closet(s)
Hot Water Natural Gas
Heating Forced Air, Zoned
Cooling Central A/C, Zoned
Flooring Hardwood, Carpet
Fireplaces Number 1
Fireplaces Type Brick, Fireplace - Glass Doors, Mantel(s), Gas/Propane
Equipment Dishwasher, Disposal, Dryer, Oven - Double, Oven - Wall, Washer, Water Heater - High-Efficiency
Furnishings No
Fireplace Y
Window Features Casement,Energy Efficient,Skylights,Bay/Bow
Appliance Dishwasher, Disposal, Dryer, Oven - Double, Oven - Wall, Washer, Water Heater - High-Efficiency
Heat Source Natural Gas
Laundry Main Floor
Exterior
Exterior Feature Deck(s)
Parking Features Garage - Side Entry, Garage Door Opener, Inside Access
Garage Spaces 6.0
Water Access N
View Golf Course
Roof Type Shingle
Accessibility None
Porch Deck(s)
Attached Garage 3
Total Parking Spaces 6
Garage Y
Building
Lot Description Backs to Trees
Story 2
Foundation Concrete Perimeter
Sewer Public Sewer
Water Public
Architectural Style Colonial
Level or Stories 2
Additional Building Above Grade, Below Grade
New Construction N
Schools
Elementary Schools Bridge Valley
Middle Schools Lenape
High Schools Central Bucks High School West
School District Central Bucks
Others
Senior Community No
Tax ID 51-030-012
Ownership Fee Simple
SqFt Source Assessor
Special Listing Condition Standard
Read Less Info
Want to know what your home might be worth? Contact us for a FREE valuation!

Our team is ready to help you sell your home for the highest possible price ASAP

Bought with Linda Cleary • CENTURY 21 Ramagli Real Estate-Fairless Hills
"My job is to find and attract mastery-based agents to the office, protect the culture, and make sure everyone is happy! "






