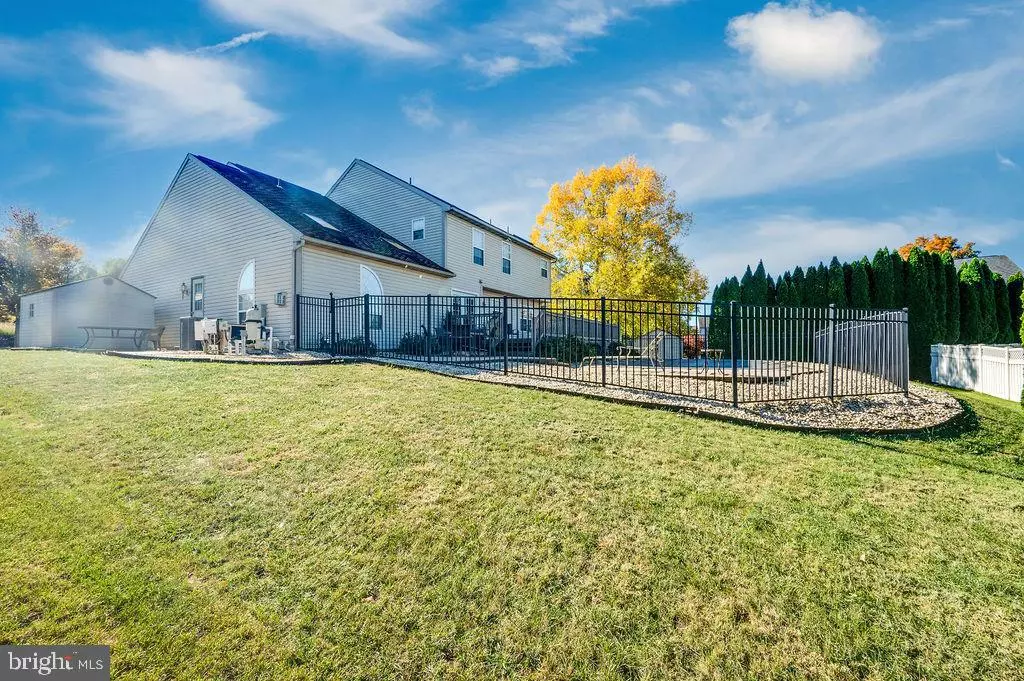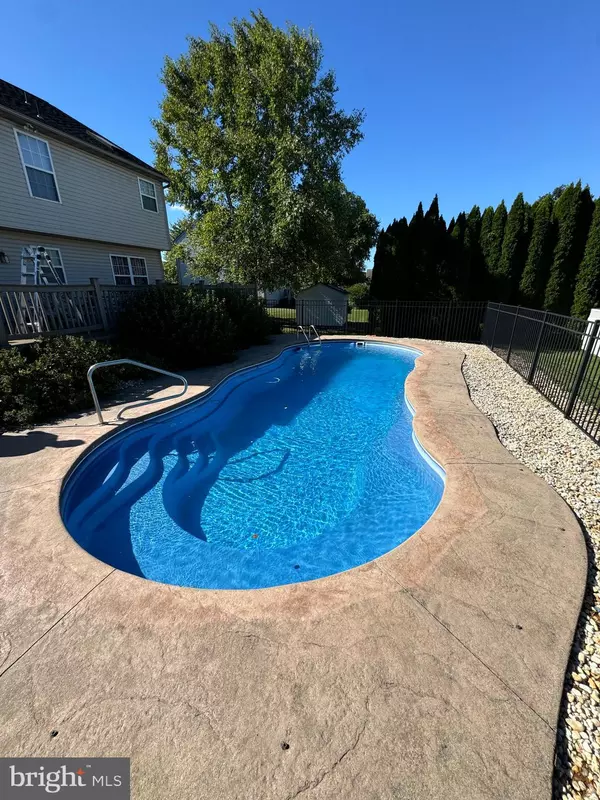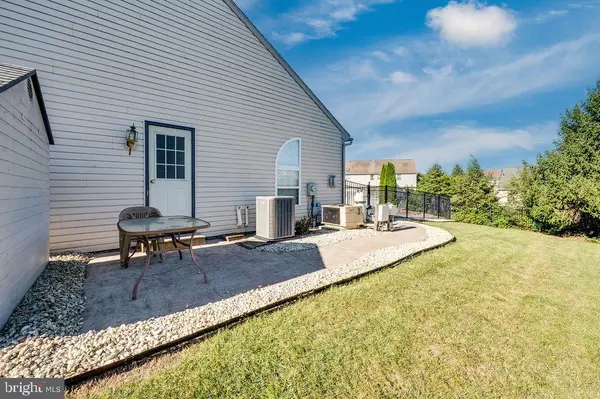$415,000
$414,900
For more information regarding the value of a property, please contact us for a free consultation.
4 Beds
3 Baths
2,900 SqFt
SOLD DATE : 11/25/2024
Key Details
Sold Price $415,000
Property Type Single Family Home
Sub Type Detached
Listing Status Sold
Purchase Type For Sale
Square Footage 2,900 sqft
Price per Sqft $143
Subdivision Shadow Ridge
MLS Listing ID PABK2049332
Sold Date 11/25/24
Style Colonial
Bedrooms 4
Full Baths 2
Half Baths 1
HOA Y/N N
Abv Grd Liv Area 2,900
Originating Board BRIGHT
Year Built 2005
Annual Tax Amount $8,780
Tax Year 2024
Lot Size 0.260 Acres
Acres 0.26
Lot Dimensions 0.00 x 0.00
Property Description
Would you like to STEAL 504 Venice Drive which is one of the largest homes in the Grande Construction Shadow Ridge Development in the Fleetwood School District? At this REDUCED price for as large as this home is, it should be considering stealing! Take advantage while you can. Step inside to the open foyer with ceramic tile. Just off the foyer is a perfect in home office with natural light and view to the front. Formal living and dining room with beautiful hardwood floors. Dining room features a tray ceiling, crown molding, and chair rail. Continue your tour into the kitchen which is open to the large family room featuring a corner fireplace, updated floors, and skylights. The steps leading to the second level and landing has all new carpet. On the second level is where you will find all bedrooms. The main bedroom has a vaulted ceiling, bath with skylight and corner whirlpool tub. The inside tour concludes in the huge basement which can easily be finished already has a half bath, NEW central air and heating system, and NEW hot water heater. As you step outside to checkout the exterior you will find some of this homes best features! A huge solid built composite deck strong enough to add a hot tub if you would like. An absolutely beautiful Artistic built heated and salt water in-ground pool surrounded by custom hardscaping including colored stamped concrete and fenced yard! Call the listing agent for your private showing today!
Location
State PA
County Berks
Area Maidencreek Twp (10261)
Zoning R
Rooms
Basement Poured Concrete
Interior
Hot Water Natural Gas
Cooling Central A/C
Fireplaces Number 1
Fireplaces Type Gas/Propane
Fireplace Y
Heat Source Natural Gas
Exterior
Parking Features Garage - Front Entry, Garage Door Opener
Garage Spaces 6.0
Pool In Ground
Water Access N
Accessibility None
Attached Garage 2
Total Parking Spaces 6
Garage Y
Building
Story 2
Foundation Concrete Perimeter
Sewer Public Sewer
Water Public
Architectural Style Colonial
Level or Stories 2
Additional Building Above Grade, Below Grade
New Construction N
Schools
School District Fleetwood Area
Others
Senior Community No
Tax ID 61-5421-17-01-6767
Ownership Fee Simple
SqFt Source Assessor
Acceptable Financing Cash, Conventional, FHA, VA, USDA
Listing Terms Cash, Conventional, FHA, VA, USDA
Financing Cash,Conventional,FHA,VA,USDA
Special Listing Condition Standard
Read Less Info
Want to know what your home might be worth? Contact us for a FREE valuation!

Our team is ready to help you sell your home for the highest possible price ASAP

Bought with Emily Rose Mitchell • Keller Williams Realty Group
"My job is to find and attract mastery-based agents to the office, protect the culture, and make sure everyone is happy! "






