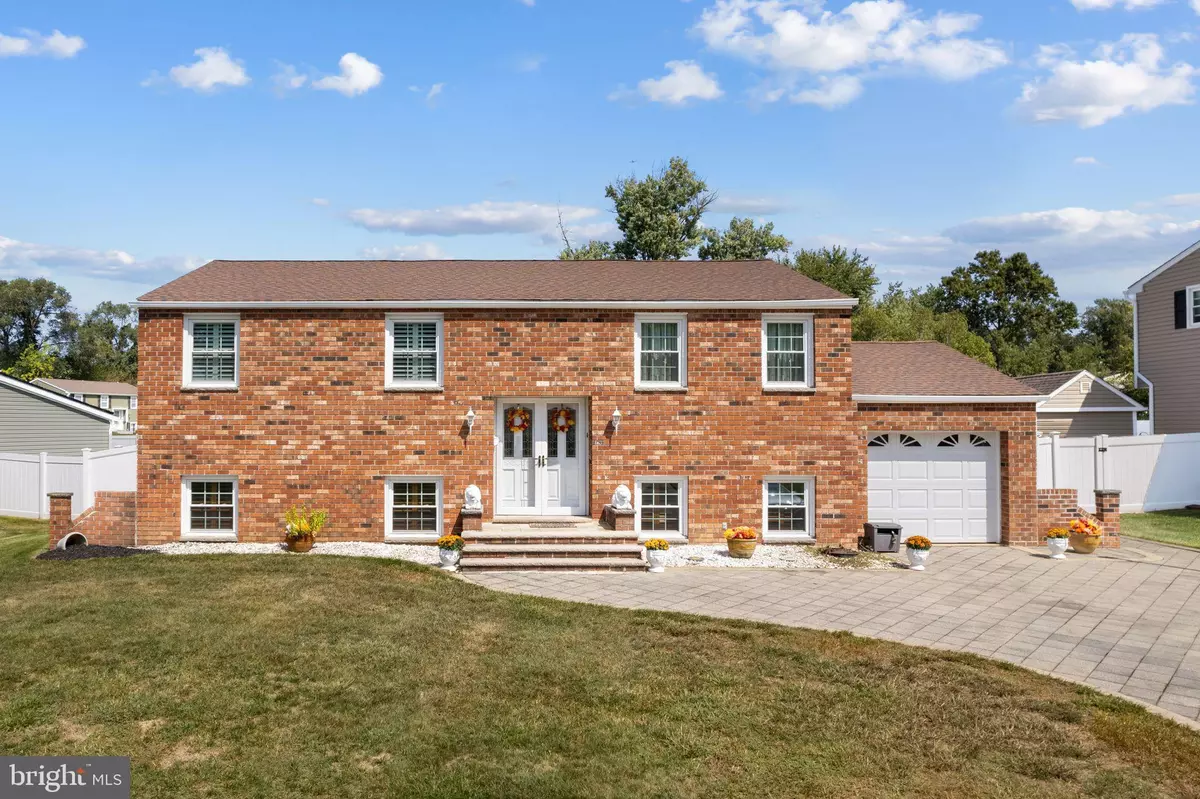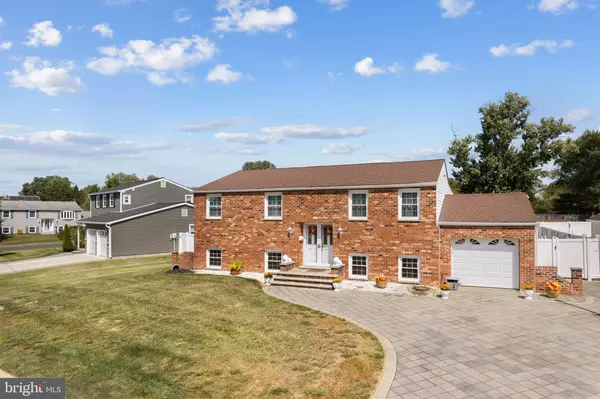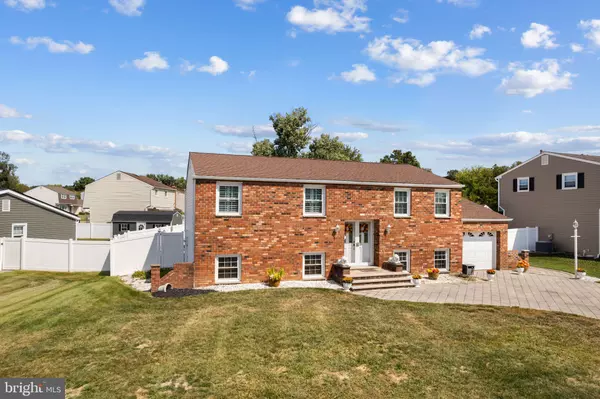$363,000
$350,000
3.7%For more information regarding the value of a property, please contact us for a free consultation.
2 Beds
2 Baths
2,356 SqFt
SOLD DATE : 11/22/2024
Key Details
Sold Price $363,000
Property Type Single Family Home
Sub Type Detached
Listing Status Sold
Purchase Type For Sale
Square Footage 2,356 sqft
Price per Sqft $154
Subdivision Glen Oaks
MLS Listing ID NJCD2075862
Sold Date 11/22/24
Style Bi-level
Bedrooms 2
Full Baths 1
Half Baths 1
HOA Y/N N
Abv Grd Liv Area 2,356
Originating Board BRIGHT
Year Built 1970
Annual Tax Amount $9,630
Tax Year 2023
Lot Size 10,677 Sqft
Acres 0.25
Lot Dimensions 75.87 x 140.73
Property Description
Welcome to this charming all-brick front bi-level home located in the desirable Glen Oaks section of town. One of the first homes built in the Development by "George Matteo". The beautiful EP Henry Pavered double driveway, walkway and stairs lead you to a grand double-door entry into the Foyer. Ascend a few steps to the main floor where you'll find a spacious Living Room, a Formal Dining Room, and an Eat-In Kitchen, with ceramic tile floor and Granite Counter Tops, undermount sink with opening above overlooking the Sunroom/Den. Glass French doors off the Dining Room open to the Sunroom, complete with 3 sets of Anderson Picture Windows and Anderson Wood Sliders leading to a small side deck with stairs down to the backyard patio. This floor also boasts two generously sized bedrooms, with the potential to reconfigure one to recreate the 3rd bedroom. A full remodeled hallway bathroom offers double vanities and sinks, tiled tub/shower area, recessed lighting, tiled floor and a skylight for natural lighting. The lower level features a large Great Room to host those lovely gatherings with a partial brick wall and mantle, raised panel wainscoting and a custom built wet bar...let the party begin! Also, a spacious powder room w/room to add a shower. The other side of the lower level there is a room that was used as an office, perfect for an additional bedroom with 3 double closets. The Laundry/utility room comes with a newer set of stainless steel full size washer and dryer, cabinets with a full countertop, pantry shelves and access door to the oversized 1-car attached garage with a door to the rear patio/pool area. The expansive backyard is an entertainer's dream, featuring an in-ground Gunite Pool, surrounded by separate patio areas for relaxation and enjoyment. This home offers a perfect blend of indoor and outdoor living all within a few blocks to the popular Gloucester Township Playground and walking path, grocery stores, fast food restaurants and shops and close to schools.
Location
State NJ
County Camden
Area Gloucester Twp (20415)
Zoning RESIDENTIAL
Rooms
Other Rooms Living Room, Dining Room, Primary Bedroom, Bedroom 2, Kitchen, Family Room, Sun/Florida Room, Utility Room, Bonus Room
Main Level Bedrooms 2
Interior
Hot Water Natural Gas
Heating Forced Air
Cooling Central A/C
Fireplace N
Heat Source Natural Gas
Exterior
Exterior Feature Deck(s), Patio(s)
Parking Features Garage - Front Entry
Garage Spaces 5.0
Pool In Ground
Water Access N
Roof Type Architectural Shingle
Accessibility None
Porch Deck(s), Patio(s)
Attached Garage 1
Total Parking Spaces 5
Garage Y
Building
Story 2
Foundation Slab
Sewer Public Sewer
Water Public
Architectural Style Bi-level
Level or Stories 2
Additional Building Above Grade, Below Grade
New Construction N
Schools
High Schools Highland H.S.
School District Gloucester Township Public Schools
Others
Senior Community No
Tax ID 15-10104-00013
Ownership Fee Simple
SqFt Source Assessor
Special Listing Condition Standard
Read Less Info
Want to know what your home might be worth? Contact us for a FREE valuation!

Our team is ready to help you sell your home for the highest possible price ASAP

Bought with Vince H McCalla Sr. • Keller Williams Realty - Washington Township
"My job is to find and attract mastery-based agents to the office, protect the culture, and make sure everyone is happy! "






