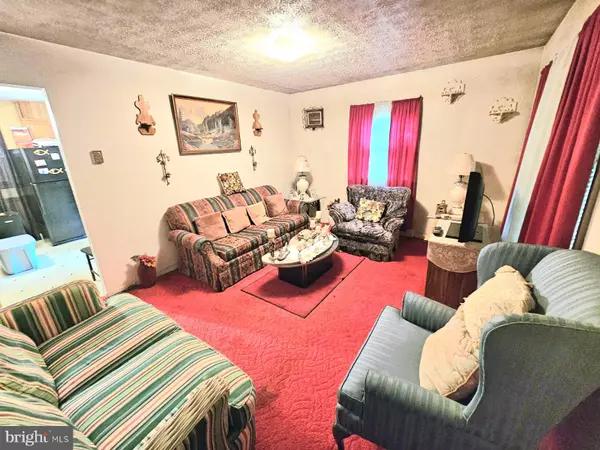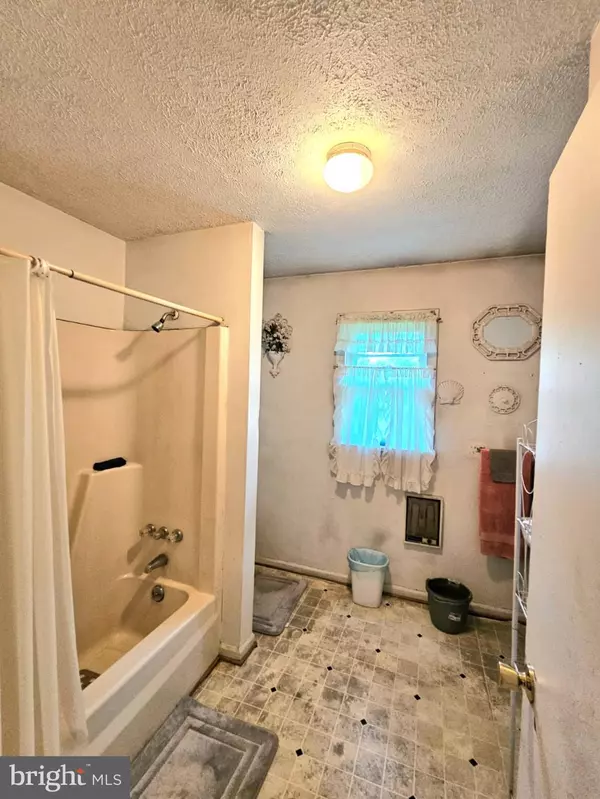$155,000
$244,900
36.7%For more information regarding the value of a property, please contact us for a free consultation.
3 Beds
1 Bath
960 SqFt
SOLD DATE : 11/18/2024
Key Details
Sold Price $155,000
Property Type Single Family Home
Sub Type Detached
Listing Status Sold
Purchase Type For Sale
Square Footage 960 sqft
Price per Sqft $161
Subdivision None Available
MLS Listing ID VARP2001764
Sold Date 11/18/24
Style Ranch/Rambler,Other
Bedrooms 3
Full Baths 1
HOA Y/N N
Abv Grd Liv Area 960
Originating Board BRIGHT
Year Built 1977
Annual Tax Amount $1,096
Tax Year 2022
Lot Size 0.670 Acres
Acres 0.67
Property Description
Welcome to 22 Hopewell Lane in beautiful Sperryville, VA! This 3-bedroom, 1-bathroom rancher is nestled
on a spacious 0.67-acre lot, offering plenty of room to relax and enjoy the outdoors. Step onto the inviting
front porch or unwind on the back patio accessible from the nicely sized eat-in kitchen- perfect for morning
coffee or evening gatherings. The full basement provides additional storage or the potential for a cozy
workshop or recreation space. This home is just a 10-minute walk from Main Street where you can explore
quaint specialty shops and enjoy meals at 4.5+ star rated eateries. On days you're seeking a bigger
adventure, Washington, DC is only 90 minutes away, making this the perfect blend of country charm and
city accessibility. This property features some areas where mold has been identified, which can be
addressed during your updates. With a little TLC, you can transform these spaces into your dream home
while ensuring a healthy environment. The potential here is limitless. Sold As- Is.
Location
State VA
County Rappahannock
Zoning RES
Rooms
Basement Full
Main Level Bedrooms 3
Interior
Interior Features Dining Area, Entry Level Bedroom, Family Room Off Kitchen, Kitchen - Eat-In
Hot Water Other
Heating Baseboard - Electric
Cooling None
Fireplace N
Heat Source Electric
Laundry Hookup
Exterior
Exterior Feature Patio(s), Porch(es)
Water Access N
Roof Type Composite
Accessibility None
Porch Patio(s), Porch(es)
Garage N
Building
Story 2
Foundation Block
Sewer On Site Septic
Water Public
Architectural Style Ranch/Rambler, Other
Level or Stories 2
Additional Building Above Grade, Below Grade
New Construction N
Schools
School District Rappahannock County Public Schools
Others
Pets Allowed Y
Senior Community No
Tax ID 38 61E
Ownership Fee Simple
SqFt Source Assessor
Acceptable Financing Cash
Listing Terms Cash
Financing Cash
Special Listing Condition Standard
Pets Allowed No Pet Restrictions
Read Less Info
Want to know what your home might be worth? Contact us for a FREE valuation!

Our team is ready to help you sell your home for the highest possible price ASAP

Bought with Letitia R Smyth • Piedmont Fine Properties
"My job is to find and attract mastery-based agents to the office, protect the culture, and make sure everyone is happy! "






