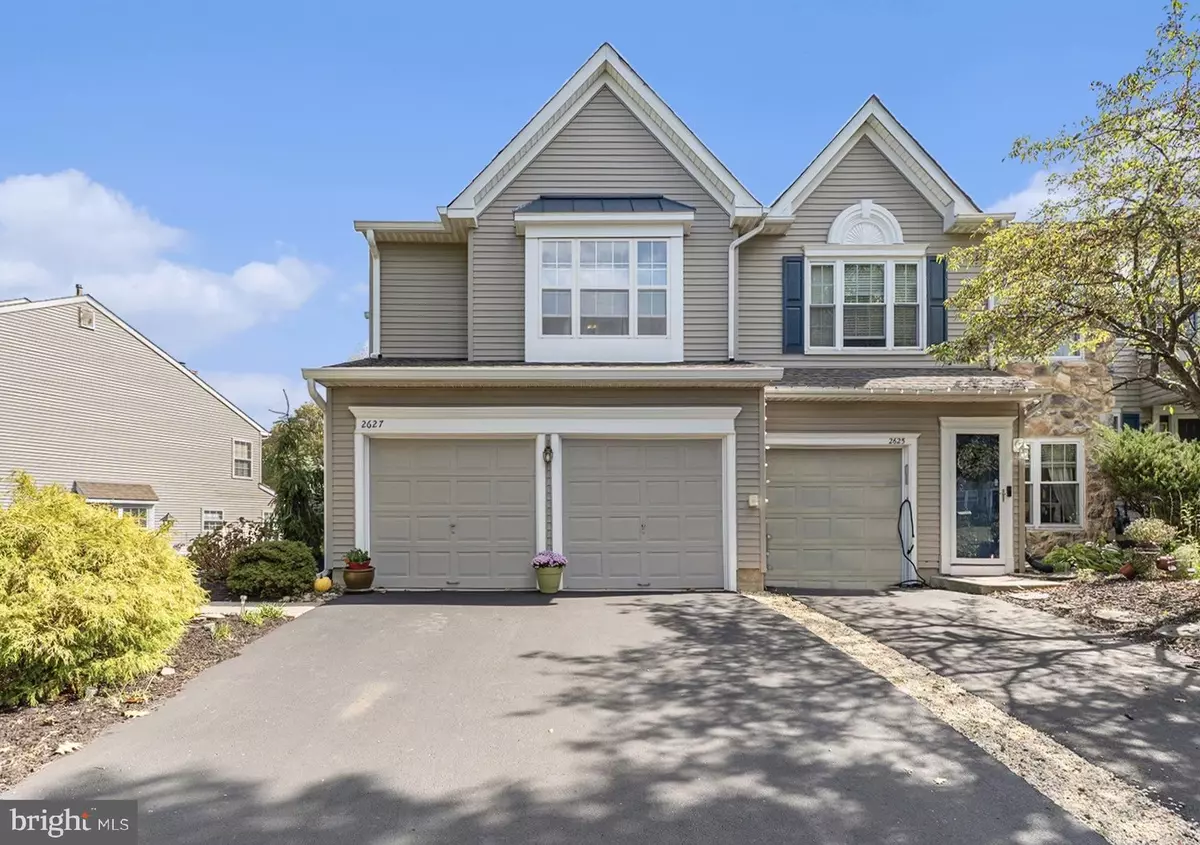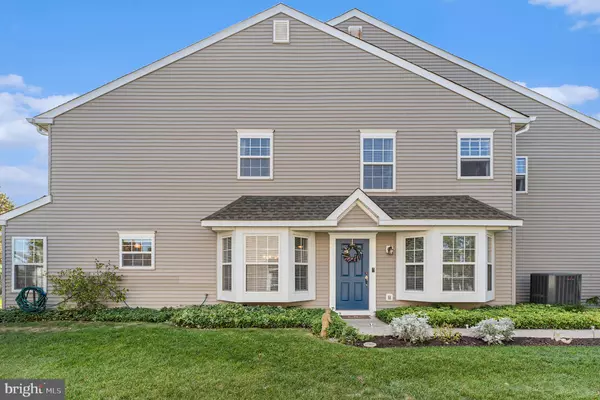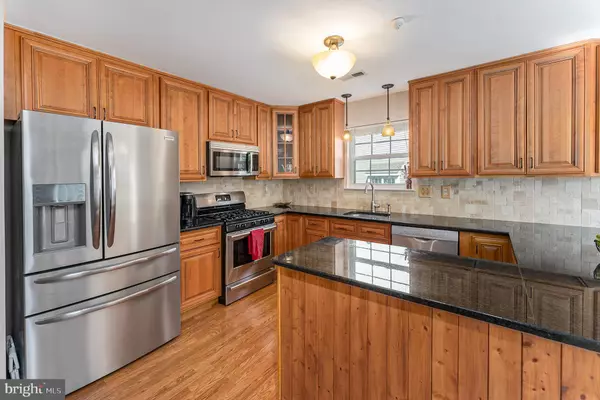$515,000
$499,900
3.0%For more information regarding the value of a property, please contact us for a free consultation.
3 Beds
3 Baths
2,580 SqFt
SOLD DATE : 11/21/2024
Key Details
Sold Price $515,000
Property Type Townhouse
Sub Type End of Row/Townhouse
Listing Status Sold
Purchase Type For Sale
Square Footage 2,580 sqft
Price per Sqft $199
Subdivision Deer Run Courts
MLS Listing ID PABU2081428
Sold Date 11/21/24
Style Traditional
Bedrooms 3
Full Baths 2
Half Baths 1
HOA Fees $15
HOA Y/N Y
Abv Grd Liv Area 2,580
Originating Board BRIGHT
Year Built 1996
Annual Tax Amount $5,993
Tax Year 2024
Lot Size 5,294 Sqft
Acres 0.12
Lot Dimensions 53X119 IRR
Property Description
Amazing opportunity to own a 3 Bed / 2.5 Bath end-of-row townhome with a 2-car garage located in the highly desired community of Deer Run Courts in Central Bucks School District! The main floor is spacious with an open concept, flooded with natural sunlight, and has beautiful wood-style flooring. The formal living room and dining area both feature large bay windows and provide a great area for gatherings. The upgraded eat-in kitchen has a tumbled marble backsplash, granite countertops with a wraparound peninsula breakfast bar, pendant lights above the sink, loads of 42” semi-custom solid maple/birch wood cabinetry (one with a glass door), and stainless steel appliances including a 5-burner gas range, built-in microwave, dishwasher, and refrigerator. From the kitchen is a door that leads to your very own secluded brick patio - the perfect place to enjoy your morning coffee or evening beverage! Adjacent to the kitchen is the amazing bright and sunny two-story Great Room featuring overhead lighting and 4 large windows. The first floor also offers the convenience of a half bathroom and a utility closet/laundry room with a washer and dryer. Ascend the turned staircase to a spacious second floor hallway that overlooks the Great Room, providing an open and airy feeling. The second floor has a sizable ensuite main bedroom with two large walk-in closets, ceiling fan, and a full ensuite bathroom with a jetted tub, separate oversized standing shower, and stylish double vanity sink. There are two additional bedrooms, and a second full bathroom with a tub shower located in the hallway. This home has been meticulously maintained by the original owner over the years and other highlights of this home include a 2-car attached garage, a driveway large enough to hold 4 cars, the HVAC system was replaced in 2016, and the roof was replaced in 2011. The Deer Run Courts community features walking paths, a tennis court, basketball court, and two playgrounds. The location can't be beat! In Warwick Township within Central Bucks School District and easy access to Doylestown, Newtown, shopping, and more! Don't miss your chance to see this fabulous home - schedule your showing today!
Location
State PA
County Bucks
Area Warwick Twp (10151)
Zoning C3
Rooms
Other Rooms Living Room, Dining Room, Primary Bedroom, Bedroom 2, Bedroom 3, Kitchen, Family Room, Laundry, Utility Room, Primary Bathroom, Full Bath, Half Bath
Interior
Interior Features Bathroom - Jetted Tub, Bathroom - Tub Shower, Ceiling Fan(s), Dining Area, Family Room Off Kitchen, Floor Plan - Open, Kitchen - Eat-In, Kitchen - Island, Primary Bath(s), Upgraded Countertops, Walk-in Closet(s), Bathroom - Walk-In Shower
Hot Water Natural Gas
Heating Forced Air
Cooling Central A/C
Equipment Built-In Microwave, Dishwasher, Dryer, Oven/Range - Gas, Refrigerator, Stainless Steel Appliances, Washer, Water Heater
Fireplace N
Window Features Bay/Bow
Appliance Built-In Microwave, Dishwasher, Dryer, Oven/Range - Gas, Refrigerator, Stainless Steel Appliances, Washer, Water Heater
Heat Source Natural Gas
Laundry Has Laundry, Main Floor
Exterior
Exterior Feature Patio(s)
Parking Features Inside Access
Garage Spaces 6.0
Amenities Available Tennis Courts, Basketball Courts, Tot Lots/Playground
Water Access N
Accessibility None
Porch Patio(s)
Attached Garage 2
Total Parking Spaces 6
Garage Y
Building
Story 2
Foundation Slab
Sewer Public Sewer
Water Public
Architectural Style Traditional
Level or Stories 2
Additional Building Above Grade
New Construction N
Schools
School District Central Bucks
Others
Pets Allowed Y
HOA Fee Include Common Area Maintenance,Reserve Funds,Insurance
Senior Community No
Tax ID 51-028-088
Ownership Fee Simple
SqFt Source Estimated
Acceptable Financing Cash, Conventional, Negotiable
Listing Terms Cash, Conventional, Negotiable
Financing Cash,Conventional,Negotiable
Special Listing Condition Standard
Pets Allowed No Pet Restrictions
Read Less Info
Want to know what your home might be worth? Contact us for a FREE valuation!

Our team is ready to help you sell your home for the highest possible price ASAP

Bought with Nancy J Cassidy • Keller Williams Real Estate-Langhorne
"My job is to find and attract mastery-based agents to the office, protect the culture, and make sure everyone is happy! "






