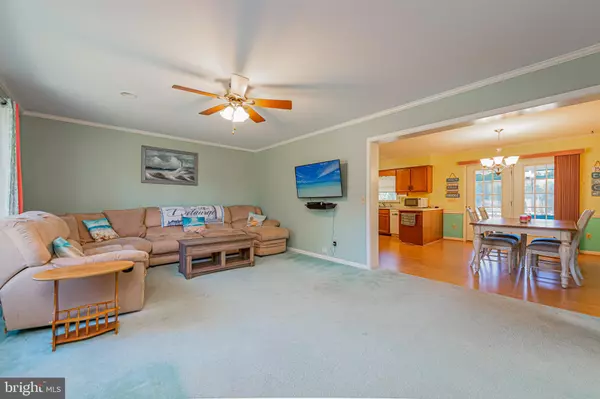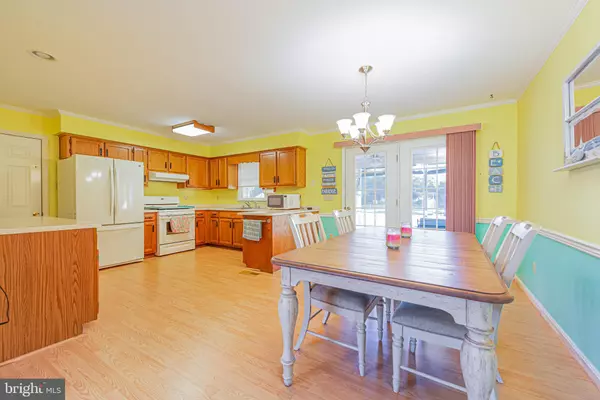$415,000
$424,900
2.3%For more information regarding the value of a property, please contact us for a free consultation.
3 Beds
2 Baths
1,344 SqFt
SOLD DATE : 11/19/2024
Key Details
Sold Price $415,000
Property Type Single Family Home
Sub Type Detached
Listing Status Sold
Purchase Type For Sale
Square Footage 1,344 sqft
Price per Sqft $308
Subdivision Love Creek Woods
MLS Listing ID DESU2072736
Sold Date 11/19/24
Style Ranch/Rambler
Bedrooms 3
Full Baths 2
HOA Fees $48/ann
HOA Y/N Y
Abv Grd Liv Area 1,344
Originating Board BRIGHT
Year Built 1996
Annual Tax Amount $1,161
Tax Year 2024
Lot Size 0.500 Acres
Acres 0.5
Lot Dimensions 124X197X119X192
Property Description
Live in your dream home in the community of Love Creek Woods! This pristine, three bedroom, two bath rancher checks all the boxes for full time living or a wonderful 2nd home at the beach. You will enjoy wonderful community features including pool, clubhouse and public water access. When you venture out, you are only seven miles from toes in the sand and surrounded by all the good food and shops that enhance your lifestyle here at the Delaware beaches. Home has ample parking with a two car garage and enjoy the low HOA fees!
Location
State DE
County Sussex
Area Indian River Hundred (31008)
Zoning AR-1
Rooms
Main Level Bedrooms 3
Interior
Hot Water Electric
Heating Forced Air
Cooling Central A/C
Fireplace N
Heat Source Electric
Exterior
Parking Features Garage - Front Entry
Garage Spaces 2.0
Water Access N
Accessibility 2+ Access Exits
Attached Garage 2
Total Parking Spaces 2
Garage Y
Building
Story 1
Foundation Crawl Space
Sewer Public Sewer
Water Public
Architectural Style Ranch/Rambler
Level or Stories 1
Additional Building Above Grade, Below Grade
New Construction N
Schools
School District Cape Henlopen
Others
HOA Fee Include Pool(s)
Senior Community No
Tax ID 234-07.00-134.00
Ownership Fee Simple
SqFt Source Estimated
Acceptable Financing Conventional, Cash
Listing Terms Conventional, Cash
Financing Conventional,Cash
Special Listing Condition Standard
Read Less Info
Want to know what your home might be worth? Contact us for a FREE valuation!

Our team is ready to help you sell your home for the highest possible price ASAP

Bought with LUZ A. ESCOBAR • Berkshire Hathaway HomeServices PenFed Realty
"My job is to find and attract mastery-based agents to the office, protect the culture, and make sure everyone is happy! "






