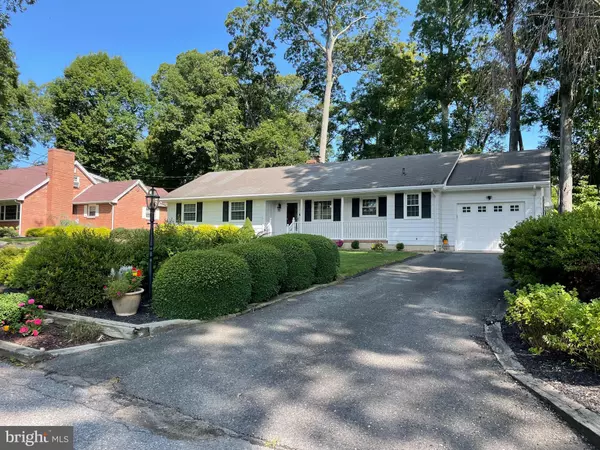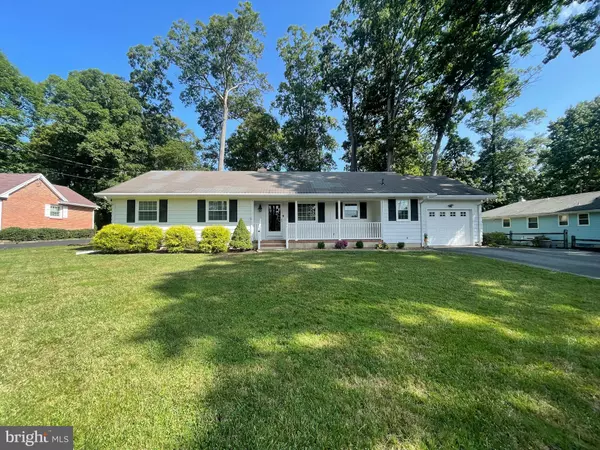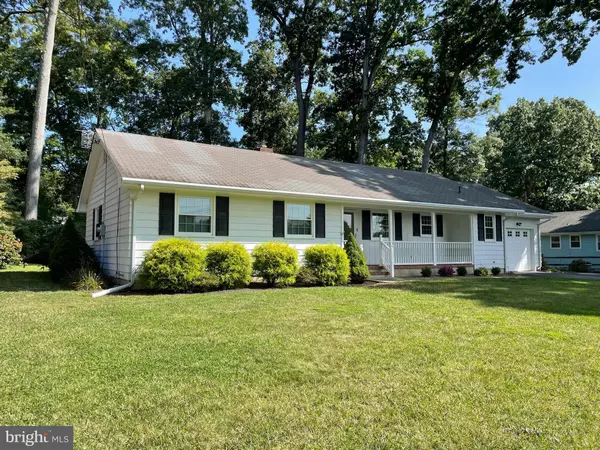$316,300
$293,000
8.0%For more information regarding the value of a property, please contact us for a free consultation.
3 Beds
3 Baths
1,908 SqFt
SOLD DATE : 11/15/2024
Key Details
Sold Price $316,300
Property Type Single Family Home
Sub Type Detached
Listing Status Sold
Purchase Type For Sale
Square Footage 1,908 sqft
Price per Sqft $165
MLS Listing ID NJCB2019972
Sold Date 11/15/24
Style Ranch/Rambler
Bedrooms 3
Full Baths 2
Half Baths 1
HOA Y/N N
Abv Grd Liv Area 1,464
Originating Board BRIGHT
Year Built 1955
Annual Tax Amount $6,252
Tax Year 2023
Lot Size 10,586 Sqft
Acres 0.24
Lot Dimensions 79.00 x 134.00
Property Description
Welcome to your new home—a perfect blend of classic comfort and privacy! Situated on a peaceful dead end street, this home has it all! This beautifully updated 3-bedroom, 2.5-bath residence offers spacious living with a touch of elegance. Enjoy the ease of a traditional layout featuring a bright and airy living room with large bay window featuring bench storage, a welcoming wood burning fireplace (already outfitted with a T for conversion to natural gas) and cleverly designed built-ins complimented by a cozy dining area is perfect for gatherings. A stylishly updated kitchen with sleek appliances, ample counter space and an eat in kitchen is perfect for those quick meals. Conveniently located on the main floor adjacent to the garage is a laundry room with attached half bath. The main living quarters are secluded at the opposite end of the house for privacy. All bedrooms have new carpet installed when the home was purchased in 2018. The master suite is a true retreat with its private bath and generous closet space, while two additional bedrooms provide plenty of room for family or guests. Need more space? This home boasts an abundance of storage options, from the finished basement with bonus room, storage area, large cedar closet and workshop area to even more built-ins, ensuring everything has its place. Need more storage? Not a problem with the walk up attic complete with flooring. Additional highlights include fresh paint, updated fixtures, and a well-maintained exterior. Outside, you'll find an open deck for enjoying the sun on those nice summer days. A charming screened in patio with ceiling fan perfect for outside entertaining on those not so nice days. A lush yard, ideal for relaxing or entertaining awaits its new owners. The attached one car garage is perfect for keeping your car out of the elements. Located in a desirable neighborhood with easy access to schools, shopping, and parks, this home is ready to welcome you and your family. Updates over the past 5 years include-new windows & doors, carpeting, uncovered beautiful hardwood floors, kitchen appliances, tile and counters, bathrooms improvements, newer washer and dryer, updated sprinkler system. Don't miss out—schedule a tour today and see all that this exceptional property has to offer!
Location
State NJ
County Cumberland
Area Bridgeton City (20601)
Zoning R
Rooms
Other Rooms Living Room, Dining Room, Primary Bedroom, Bedroom 2, Bedroom 3, Kitchen, Basement, Laundry, Utility Room, Workshop, Bathroom 1, Bathroom 2, Bonus Room, Half Bath
Basement Fully Finished, Workshop, Shelving, Interior Access
Main Level Bedrooms 3
Interior
Interior Features Attic, Attic/House Fan, Built-Ins, Breakfast Area, Cedar Closet(s), Carpet, Combination Dining/Living, Dining Area, Exposed Beams, Floor Plan - Traditional, Kitchen - Eat-In, Pantry, Recessed Lighting, Sprinkler System, Bathroom - Stall Shower, Bathroom - Tub Shower, Wood Floors
Hot Water Natural Gas
Heating Baseboard - Hot Water, Zoned
Cooling Central A/C, Attic Fan, Zoned
Flooring Carpet, Ceramic Tile, Hardwood
Fireplaces Number 1
Fireplaces Type Wood, Gas/Propane
Equipment Built-In Microwave, Dishwasher, Dryer, Oven/Range - Gas, Refrigerator, Washer
Fireplace Y
Appliance Built-In Microwave, Dishwasher, Dryer, Oven/Range - Gas, Refrigerator, Washer
Heat Source Natural Gas
Laundry Main Floor
Exterior
Exterior Feature Patio(s), Enclosed, Porch(es), Screened, Deck(s)
Parking Features Garage Door Opener, Garage - Front Entry, Inside Access
Garage Spaces 1.0
Water Access N
Roof Type Shingle
Accessibility None
Porch Patio(s), Enclosed, Porch(es), Screened, Deck(s)
Attached Garage 1
Total Parking Spaces 1
Garage Y
Building
Story 1
Foundation Block
Sewer Public Sewer
Water Public
Architectural Style Ranch/Rambler
Level or Stories 1
Additional Building Above Grade, Below Grade
New Construction N
Schools
School District Bridgeton Public Schools
Others
Senior Community No
Tax ID 01-00303-00029
Ownership Fee Simple
SqFt Source Assessor
Security Features Carbon Monoxide Detector(s),Smoke Detector
Acceptable Financing Cash, Conventional, FHA, VA
Listing Terms Cash, Conventional, FHA, VA
Financing Cash,Conventional,FHA,VA
Special Listing Condition Standard
Read Less Info
Want to know what your home might be worth? Contact us for a FREE valuation!

Our team is ready to help you sell your home for the highest possible price ASAP

Bought with Jan M Elwell • Keller Williams Prime Realty
"My job is to find and attract mastery-based agents to the office, protect the culture, and make sure everyone is happy! "






