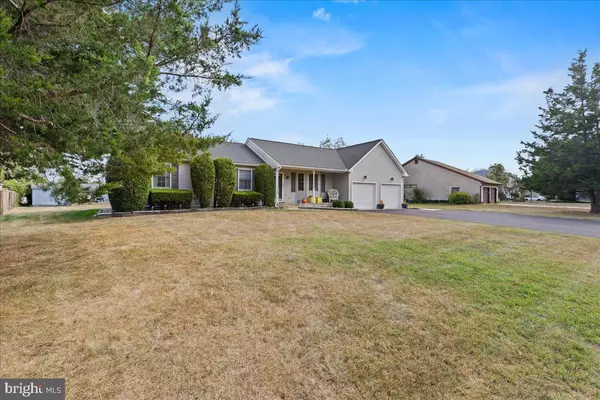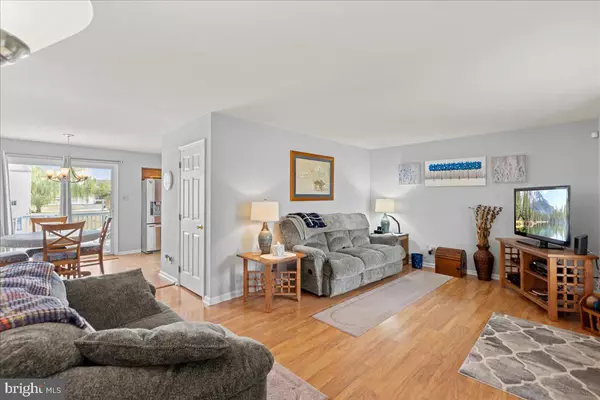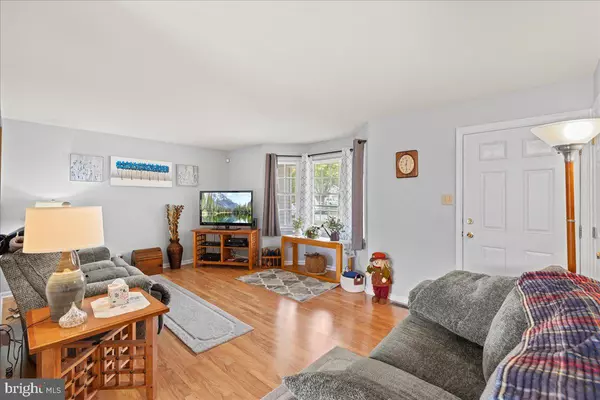$430,000
$375,000
14.7%For more information regarding the value of a property, please contact us for a free consultation.
3 Beds
3 Baths
1,722 SqFt
SOLD DATE : 11/15/2024
Key Details
Sold Price $430,000
Property Type Single Family Home
Sub Type Detached
Listing Status Sold
Purchase Type For Sale
Square Footage 1,722 sqft
Price per Sqft $249
MLS Listing ID NJCB2020580
Sold Date 11/15/24
Style A-Frame,Ranch/Rambler
Bedrooms 3
Full Baths 3
HOA Y/N N
Abv Grd Liv Area 1,722
Originating Board BRIGHT
Year Built 2001
Annual Tax Amount $6,414
Tax Year 2023
Lot Size 0.361 Acres
Acres 0.36
Lot Dimensions 110.00 x 143.00
Property Description
OOOOOH this is the one you have been waiting for!!! Located on a quiet cul-de-sac, wait till you see the roominess of this custom-built 1722 sq ft rancher has. 3/4 bedrooms on one floor for easy living. Included as the 4th bedroom is the in-Law Suite or Teenager Suite. House is recognized in the tax records as a 3 bedroom.Open the front door to enter the living room for the family gatherings and see the dining area and kitchen with an abundance of Corian counter space. Stainless Steel appliances, plenty of gorgeous Oak cabinets and a nice pantry all sitting on a tile floor. Out the sliding doors is a peaceful deck to enjoy your morning coffee. Move on down the hall to find a Primary suite with a full bath along with 2 other bedrooms. A full guest bath also. The exciting part of this home is the 4th bedroom/In-Law Suite with a full bath or use it as a bonus family room. Having it's own entrance with a ramp for easy access is a big plus for an in-law suite or a great teenagers space. Hard surface flooring is throughout this level. Now walk downstairs and you find a nice, finished room that was used as a “Man Cave” and a large perfectly dry basement storage area and Bilco doors leading to the rear yard. More storage can be found in the upstairs attic with a wood floor the length of the home. Did you ask about parking? A 2.5 car garage sporting an outside entrance and garage door openers awaits you along with an extra wide driveway allows off street parking for 6 cars. The grounds of this home are awesome starting with the great curb appeal as you pull up. The beautiful flat backyard is great for playing, entertaining and comes with a storage shed for your garden tools. Lets close this out by saying you can move right in as all the appliances are included. Refrigerator, Washer (2023), Dryer (2024), Dishwasher (2023), Garbage Disposal (2023), Roof (2021) and In-Law suite sliding door (2019)
Location
State NJ
County Cumberland
Area Vineland City (20614)
Zoning 01
Rooms
Other Rooms Living Room, Dining Room, Primary Bedroom, Bedroom 2, Bedroom 4, Kitchen, Bathroom 1, Bonus Room, Primary Bathroom
Basement Partially Finished, Walkout Stairs, Combination
Main Level Bedrooms 3
Interior
Interior Features Attic, Carpet, Combination Kitchen/Dining, Dining Area, Floor Plan - Traditional, Pantry, Primary Bath(s), Sprinkler System, Upgraded Countertops, Walk-in Closet(s)
Hot Water Natural Gas
Heating Central, Forced Air, Hot Water
Cooling Central A/C
Flooring Carpet, Ceramic Tile, Laminated
Equipment Dishwasher, Disposal, Dryer, Dryer - Gas, Oven/Range - Gas, Refrigerator, Stainless Steel Appliances, Stove, Washer, Water Heater
Fireplace N
Appliance Dishwasher, Disposal, Dryer, Dryer - Gas, Oven/Range - Gas, Refrigerator, Stainless Steel Appliances, Stove, Washer, Water Heater
Heat Source Natural Gas
Laundry Washer In Unit, Dryer In Unit
Exterior
Exterior Feature Deck(s)
Parking Features Garage - Side Entry, Garage Door Opener
Garage Spaces 8.0
Utilities Available Cable TV, Natural Gas Available
Water Access N
Roof Type Shingle,Pitched
Accessibility Ramp - Main Level
Porch Deck(s)
Attached Garage 2
Total Parking Spaces 8
Garage Y
Building
Story 1
Foundation Block
Sewer Public Sewer
Water Public
Architectural Style A-Frame, Ranch/Rambler
Level or Stories 1
Additional Building Above Grade, Below Grade
New Construction N
Schools
School District City Of Vineland Board Of Education
Others
Senior Community No
Tax ID 14-04407-00017
Ownership Fee Simple
SqFt Source Assessor
Acceptable Financing Cash, Conventional, FHA, VA
Listing Terms Cash, Conventional, FHA, VA
Financing Cash,Conventional,FHA,VA
Special Listing Condition Standard
Read Less Info
Want to know what your home might be worth? Contact us for a FREE valuation!

Our team is ready to help you sell your home for the highest possible price ASAP

Bought with Mary A Dean • Barragan Realty LLC
"My job is to find and attract mastery-based agents to the office, protect the culture, and make sure everyone is happy! "






