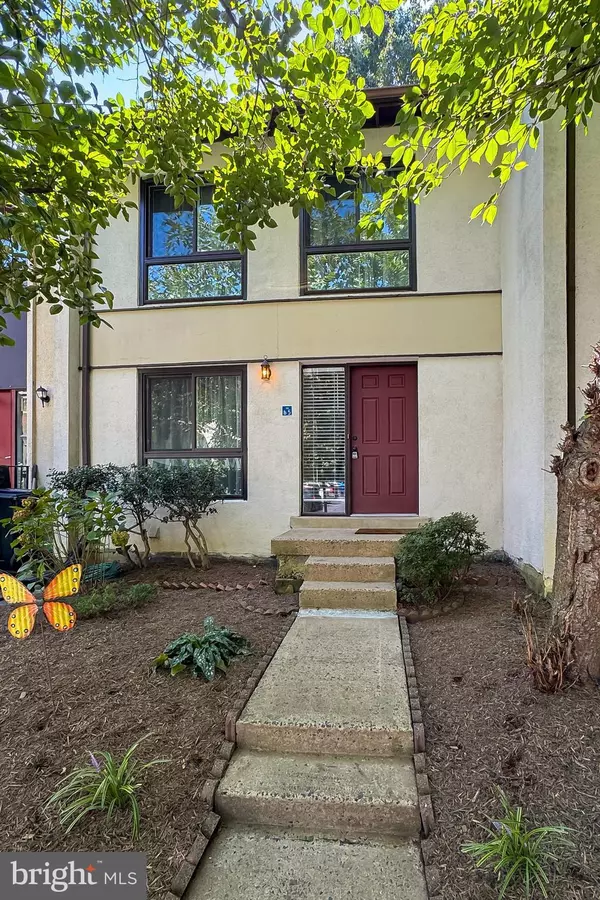$499,000
$509,000
2.0%For more information regarding the value of a property, please contact us for a free consultation.
3 Beds
2 Baths
1,382 SqFt
SOLD DATE : 11/08/2024
Key Details
Sold Price $499,000
Property Type Townhouse
Sub Type Interior Row/Townhouse
Listing Status Sold
Purchase Type For Sale
Square Footage 1,382 sqft
Price per Sqft $361
Subdivision Tanners Cluster
MLS Listing ID VAFX2199090
Sold Date 11/08/24
Style Contemporary
Bedrooms 3
Full Baths 2
HOA Fees $68/ann
HOA Y/N Y
Abv Grd Liv Area 988
Originating Board BRIGHT
Year Built 1975
Annual Tax Amount $5,132
Tax Year 2024
Lot Size 1,160 Sqft
Acres 0.03
Property Description
Perfectly nestled on a quiet street and surrounded by majestic trees, this charming updated 3 level, 3 bedroom, 2 full bath townhome offers the perfect blend of comfort and convenience. A contemporary exterior, sundeck, patio and fenced yard, 2 assigned parking spaces, an open floor plan, hardwood flooring, fresh neutral paint, large windows, chic upgraded lighting, a renovated kitchen with brand new stainless steel appliances, and updated baths create instant move-in appeal. ****** An open foyer with hardwood flooring welcomes you home and ushers you into the spacious living room where a large floor to ceiling window fills the space with natural light. Steps away, the dining room is ideal for both formal and casual occasions and has sliding glass doors granting access to the deck overlooking the backyard and majestic woodlands, ideal for entertaining and simple relaxation. The renovated kitchen serves up a feast for the eyes with gleaming granite countertops, sleek 42” cabinetry, and brand new stainless steel appliances including a slide-in glass top range and built-in microwave, while the breakfast area provides ample table space. ****** Hardwoods continue upstairs and into the primary suite boasting two large windows, a reach-in and walk-in closet. A second bright and cheerful bedroom and a well-appointed hall bath with updated vanity, and chic lighting and fixtures completes the upper level. The walk-out lower level offers an additional bedroom and full bath and a family room with sliding glass doors opening to a patio and the backyard surrounded by privacy fencing ideal for private outdoor enjoyment. New HVAC. ****** Without sacrificing the convenience of an easy commute, enjoy the benefits of a serene place to come home to, plus all the fabulous amenities Reston has to offer. Just minutes to Reston Metro and vibrant Reston Town Center with some of the area s finest shopping and dining experiences. For modern living with a combination of style, comfort, and tranquility in an unbeatable location, you've found it. Welcome home!
Location
State VA
County Fairfax
Zoning 370
Rooms
Other Rooms Living Room, Dining Room, Primary Bedroom, Bedroom 2, Bedroom 3, Kitchen, Family Room, Foyer, Laundry, Full Bath
Basement Full, Fully Finished, Rear Entrance, Walkout Level, Windows
Interior
Interior Features Breakfast Area, Dining Area, Family Room Off Kitchen, Floor Plan - Open, Formal/Separate Dining Room, Kitchen - Table Space, Kitchen - Gourmet, Bathroom - Tub Shower, Upgraded Countertops, Walk-in Closet(s), Window Treatments, Wood Floors
Hot Water Electric
Heating Forced Air, Heat Pump(s)
Cooling Central A/C
Flooring Ceramic Tile, Hardwood, Laminate Plank
Equipment Built-In Microwave, Dishwasher, Disposal, Dryer, Exhaust Fan, Oven/Range - Electric, Refrigerator, Stainless Steel Appliances, Washer, Water Heater
Fireplace N
Appliance Built-In Microwave, Dishwasher, Disposal, Dryer, Exhaust Fan, Oven/Range - Electric, Refrigerator, Stainless Steel Appliances, Washer, Water Heater
Heat Source Electric
Laundry Lower Floor, Washer In Unit, Dryer In Unit
Exterior
Exterior Feature Deck(s), Patio(s)
Garage Spaces 2.0
Parking On Site 2
Fence Fully, Rear, Privacy
Amenities Available Baseball Field, Basketball Courts, Bike Trail, Community Center, Common Grounds, Jog/Walk Path, Lake, Picnic Area, Pool - Outdoor, Soccer Field, Tennis Courts, Tot Lots/Playground, Water/Lake Privileges, Volleyball Courts
Water Access N
View Garden/Lawn, Trees/Woods
Accessibility None
Porch Deck(s), Patio(s)
Total Parking Spaces 2
Garage N
Building
Lot Description Backs - Open Common Area, Backs to Trees, Cul-de-sac, Landscaping, Level, Premium, Private
Story 3
Foundation Permanent
Sewer Private Sewer
Water Public
Architectural Style Contemporary
Level or Stories 3
Additional Building Above Grade, Below Grade
New Construction N
Schools
Elementary Schools Terraset
Middle Schools Hughes
High Schools South Lakes
School District Fairfax County Public Schools
Others
HOA Fee Include Common Area Maintenance,Management,Pool(s),Recreation Facility,Reserve Funds,Snow Removal,Trash
Senior Community No
Tax ID 0261 143B0011
Ownership Fee Simple
SqFt Source Assessor
Special Listing Condition Standard
Read Less Info
Want to know what your home might be worth? Contact us for a FREE valuation!

Our team is ready to help you sell your home for the highest possible price ASAP

Bought with Aubrey Mantoni • Real Broker, LLC - McLean
"My job is to find and attract mastery-based agents to the office, protect the culture, and make sure everyone is happy! "






