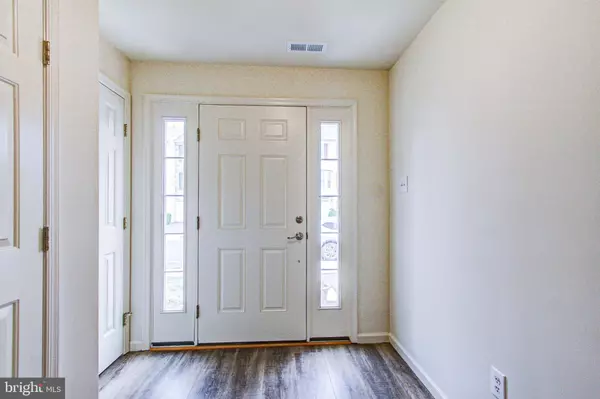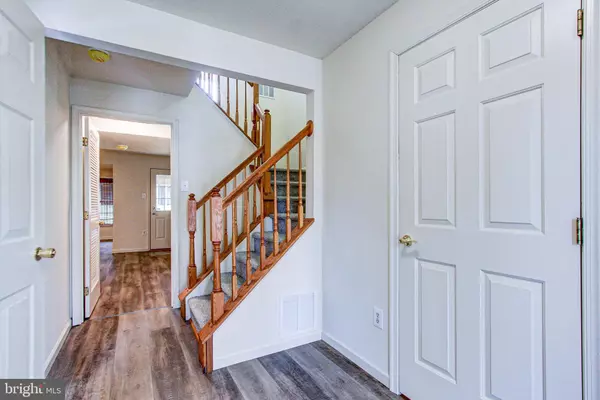$365,000
$360,000
1.4%For more information regarding the value of a property, please contact us for a free consultation.
3 Beds
2 Baths
2,128 SqFt
SOLD DATE : 11/06/2024
Key Details
Sold Price $365,000
Property Type Townhouse
Sub Type End of Row/Townhouse
Listing Status Sold
Purchase Type For Sale
Square Footage 2,128 sqft
Price per Sqft $171
Subdivision Beaver Run Vil
MLS Listing ID PABU2075576
Sold Date 11/06/24
Style Colonial
Bedrooms 3
Full Baths 1
Half Baths 1
HOA Fees $129/mo
HOA Y/N Y
Abv Grd Liv Area 2,128
Originating Board BRIGHT
Year Built 2004
Annual Tax Amount $5,719
Tax Year 2024
Lot Size 2,400 Sqft
Acres 0.06
Lot Dimensions 0.00 x 0.00
Property Description
New Price! Experience luxurious living on three levels in this stone-front, End-Unit Townhouse in the desirable Beaver Run Village. Flooring has been replaced on all three levels, featuring brand new carpet with memory foam padding and Luxury vinyl plank flooring, along with fresh neutral paint throughout. The foyer includes a coat closet and provides access to a half bath and a 1-car garage. On this level is a cozy family room, convenient laundry, and a mechanical closet with a Bradford White energy saver water heater and a Water Boss softener. Also, there is a game room/exercise room with access to the backyard. Upstairs, a spacious combined living and dining room is perfect for entertaining. The updated kitchen features a center island, new white shaker-style cabinets, a pantry, and brand new, never-used Frigidaire appliances. The breakfast area includes a bump-out with three windows and a ceiling fan. The sunroom, with a wall of windows and vinyl flooring is perfect for relaxing. A sliding glass door leads to the wrap-around deck overlooking the backyard. Steps leading to the third level feature a landing with a picture shelf, adding a nice touch. You'll find three sunny bedrooms, each with a ceiling fan. The primary bedroom includes a huge walk-in closet and direct access to the full bath, which also connects to the hallway. The hall bath features a double sink vanity, brand new tub/shower with surround, and a niche for shampoo. New Roof installed 2019. HOA fee covers lawn maintenance, trash removal, and common area lawn and snow maintenance!
Location
State PA
County Bucks
Area Richland Twp (10136)
Zoning SRL
Rooms
Other Rooms Living Room, Dining Room, Primary Bedroom, Bedroom 2, Bedroom 3, Kitchen, Family Room, Foyer, Sun/Florida Room, Exercise Room, Laundry, Other, Full Bath, Half Bath
Interior
Interior Features Ceiling Fan(s), Carpet, Combination Kitchen/Dining, Breakfast Area, Crown Moldings, Kitchen - Eat-In, Kitchen - Island, Pantry, Bathroom - Tub Shower, Walk-in Closet(s)
Hot Water Natural Gas
Heating Forced Air
Cooling Central A/C
Flooring Carpet, Laminate Plank
Equipment Built-In Microwave, Dishwasher, Disposal, Energy Efficient Appliances, Oven - Self Cleaning, Oven/Range - Gas, Water Heater - High-Efficiency
Fireplace N
Window Features Double Hung,Vinyl Clad
Appliance Built-In Microwave, Dishwasher, Disposal, Energy Efficient Appliances, Oven - Self Cleaning, Oven/Range - Gas, Water Heater - High-Efficiency
Heat Source Natural Gas
Laundry Main Floor
Exterior
Exterior Feature Deck(s)
Parking Features Garage - Front Entry, Inside Access
Garage Spaces 2.0
Utilities Available Cable TV, Under Ground
Amenities Available Tennis Courts
Water Access N
Roof Type Architectural Shingle
Accessibility None
Porch Deck(s)
Attached Garage 1
Total Parking Spaces 2
Garage Y
Building
Lot Description Front Yard, Rear Yard, SideYard(s)
Story 3
Foundation Slab
Sewer Public Sewer
Water Public
Architectural Style Colonial
Level or Stories 3
Additional Building Above Grade, Below Grade
Structure Type Dry Wall
New Construction N
Schools
High Schools Quakertown Community Senior
School District Quakertown Community
Others
Pets Allowed Y
HOA Fee Include Common Area Maintenance,Lawn Maintenance,Snow Removal,Trash
Senior Community No
Tax ID 36-027-139
Ownership Fee Simple
SqFt Source Assessor
Acceptable Financing Cash, FHA, Conventional, VA, USDA
Listing Terms Cash, FHA, Conventional, VA, USDA
Financing Cash,FHA,Conventional,VA,USDA
Special Listing Condition Standard
Pets Allowed Dogs OK, Cats OK
Read Less Info
Want to know what your home might be worth? Contact us for a FREE valuation!

Our team is ready to help you sell your home for the highest possible price ASAP

Bought with James T McLaughlin • BHHS Fox & Roach-Jenkintown
"My job is to find and attract mastery-based agents to the office, protect the culture, and make sure everyone is happy! "






