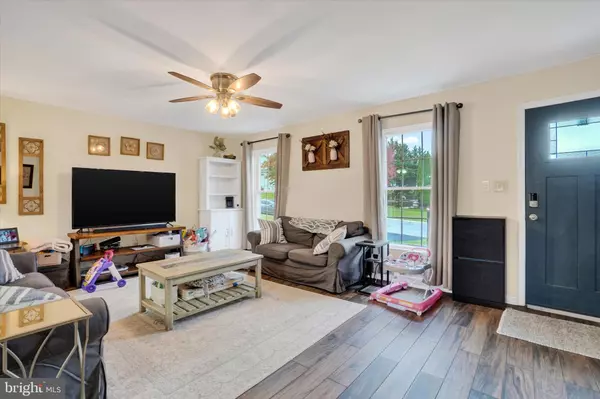$345,000
$335,000
3.0%For more information regarding the value of a property, please contact us for a free consultation.
3 Beds
3 Baths
1,552 SqFt
SOLD DATE : 11/01/2024
Key Details
Sold Price $345,000
Property Type Single Family Home
Sub Type Detached
Listing Status Sold
Purchase Type For Sale
Square Footage 1,552 sqft
Price per Sqft $222
Subdivision Stewartstown Station
MLS Listing ID PAYK2069214
Sold Date 11/01/24
Style Split Level
Bedrooms 3
Full Baths 2
Half Baths 1
HOA Fees $15/ann
HOA Y/N Y
Abv Grd Liv Area 1,240
Originating Board BRIGHT
Year Built 1999
Annual Tax Amount $4,908
Tax Year 2024
Lot Size 0.450 Acres
Acres 0.45
Property Description
**Stunning Modern Split-Level Home with Open Concept Design**
This beautifully updated split-level home offers a fresh take on traditional design with a bright, open concept layout. The kitchen and living room seamlessly flow together, thanks to a removed wall, creating an inviting and spacious area perfect for entertaining. The kitchen is a chef's dream, featuring gas cooking, an abundance of natural light, and French doors that lead to a large deck and fenced backyard, perfect for outdoor gatherings.
The main level boasts ceramic plank flooring throughout, adding a modern touch to the home. The hallway leads to three generously sized bedrooms, including a primary bedroom with its own en-suite bathroom featuring a full shower and tub combo.
Downstairs, you'll find a cozy family room with a gas fireplace, a wet bar, and a convenient half bath, along with a walkout to the backyard. The second lower level includes a laundry area and plenty of space for storage.
Situated on a corner lot, the fenced-in yard offers room to roam and includes a shed for additional storage. The home is equipped with a whole-house generator for peace of mind. This home blends modern style with practicality. Decorated in neutral tones and tastefully updated, it's ready for you to move right in!
Location
State PA
County York
Area Hopewell Twp (15232)
Zoning RESIDENTIAL
Rooms
Other Rooms Living Room, Kitchen, Family Room
Basement Partially Finished
Interior
Hot Water Natural Gas
Cooling Central A/C
Fireplace N
Heat Source Natural Gas
Exterior
Water Access N
Accessibility None
Garage N
Building
Story 1.5
Foundation Permanent
Sewer Public Sewer
Water Public
Architectural Style Split Level
Level or Stories 1.5
Additional Building Above Grade, Below Grade
New Construction N
Schools
School District South Eastern
Others
Senior Community No
Tax ID 32-000-BK-0325-00-00000
Ownership Fee Simple
SqFt Source Assessor
Acceptable Financing Cash, Conventional, FHA, VA
Listing Terms Cash, Conventional, FHA, VA
Financing Cash,Conventional,FHA,VA
Special Listing Condition Standard
Read Less Info
Want to know what your home might be worth? Contact us for a FREE valuation!

Our team is ready to help you sell your home for the highest possible price ASAP

Bought with Julia L Shelley • Cummings & Co. Realtors
"My job is to find and attract mastery-based agents to the office, protect the culture, and make sure everyone is happy! "






