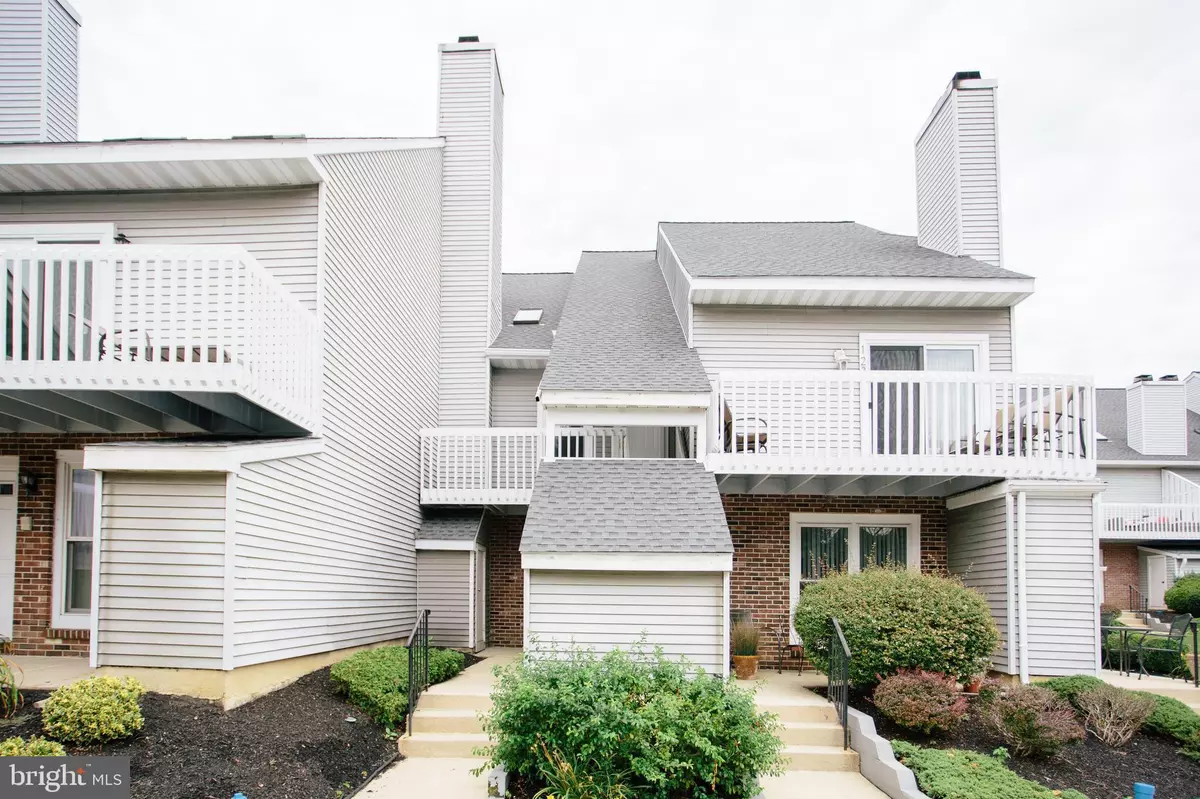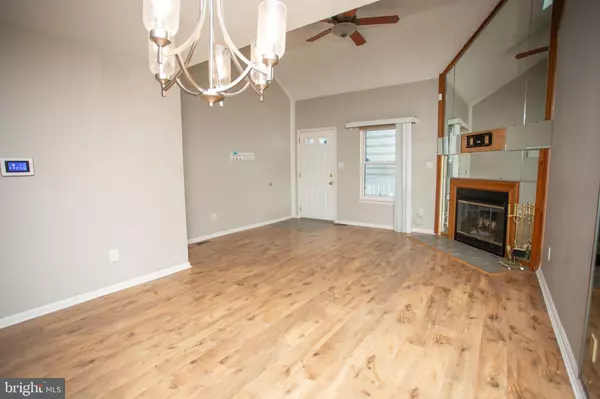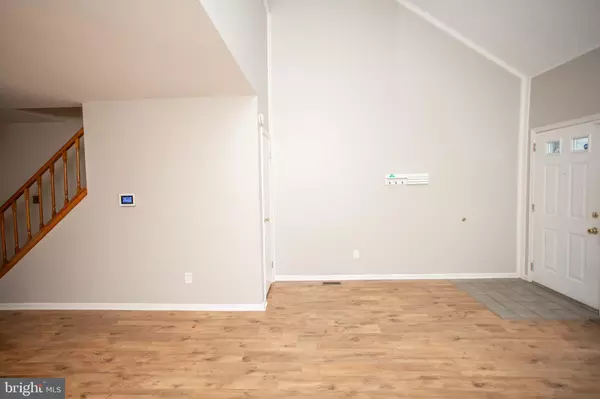$245,000
$255,000
3.9%For more information regarding the value of a property, please contact us for a free consultation.
2 Beds
2 Baths
1,208 SqFt
SOLD DATE : 12/31/2024
Key Details
Sold Price $245,000
Property Type Single Family Home
Sub Type Unit/Flat/Apartment
Listing Status Sold
Purchase Type For Sale
Square Footage 1,208 sqft
Price per Sqft $202
Subdivision Park Place
MLS Listing ID NJCD2074998
Sold Date 12/31/24
Style Contemporary
Bedrooms 2
Full Baths 1
Half Baths 1
HOA Fees $313/mo
HOA Y/N Y
Abv Grd Liv Area 1,208
Originating Board BRIGHT
Year Built 1986
Annual Tax Amount $5,947
Tax Year 2024
Lot Dimensions 0.00 x 0.00
Property Description
Welcome Home to 121 Park Place! As you enter this 2nd floor multi level condo you will appreciate it's bright and open design. The living room features vaulted ceilings with skylights and a fireplace! Beautiful vinyl plank flooring throughout and the newer kitchen features Corian counter tops and stainless steel appliances. The main level has 1 bedroom and a powder room. The loft space features the main bedroom with full bath, a walk in closet and a nice additional space, perfect for a home office. This unit provides secure storage as well. New Roof Installed-Summer of 2022! Park Place offers a pool and tennis court for your enjoyment. Conveniently to the local shops and restaurants at the Garden State Pavilions and close to all major commuting routes to the city and the shore!
Location
State NJ
County Camden
Area Cherry Hill Twp (20409)
Zoning RESIDENTIAL
Rooms
Main Level Bedrooms 1
Interior
Interior Features Ceiling Fan(s), Combination Dining/Living, Entry Level Bedroom, Floor Plan - Open, Kitchen - Galley
Hot Water Electric
Heating Forced Air
Cooling Central A/C
Flooring Luxury Vinyl Plank
Fireplaces Number 1
Equipment Dishwasher, Disposal, Dryer, Built-In Microwave, Oven/Range - Electric, Refrigerator, Stainless Steel Appliances, Washer
Fireplace Y
Appliance Dishwasher, Disposal, Dryer, Built-In Microwave, Oven/Range - Electric, Refrigerator, Stainless Steel Appliances, Washer
Heat Source Electric
Laundry Dryer In Unit, Washer In Unit
Exterior
Garage Spaces 1.0
Parking On Site 1
Amenities Available Pool - Outdoor, Tennis Courts, Swimming Pool
Water Access N
Accessibility None
Total Parking Spaces 1
Garage N
Building
Story 2
Unit Features Garden 1 - 4 Floors
Sewer Public Sewer
Water Public
Architectural Style Contemporary
Level or Stories 2
Additional Building Above Grade, Below Grade
New Construction N
Schools
School District Cherry Hill Township Public Schools
Others
Pets Allowed N
HOA Fee Include All Ground Fee,Common Area Maintenance,Lawn Maintenance,Management,Pool(s),Water
Senior Community No
Tax ID 09-00052 01-00001-C0121
Ownership Condominium
Acceptable Financing Cash, Conventional
Listing Terms Cash, Conventional
Financing Cash,Conventional
Special Listing Condition Standard
Read Less Info
Want to know what your home might be worth? Contact us for a FREE valuation!

Our team is ready to help you sell your home for the highest possible price ASAP

Bought with Gina M Ziegler • Connection Property Management
"My job is to find and attract mastery-based agents to the office, protect the culture, and make sure everyone is happy! "






