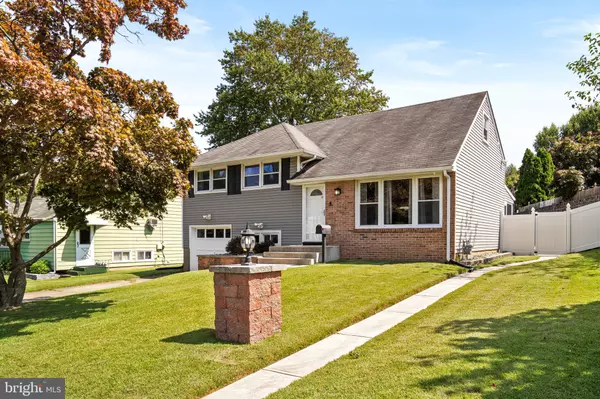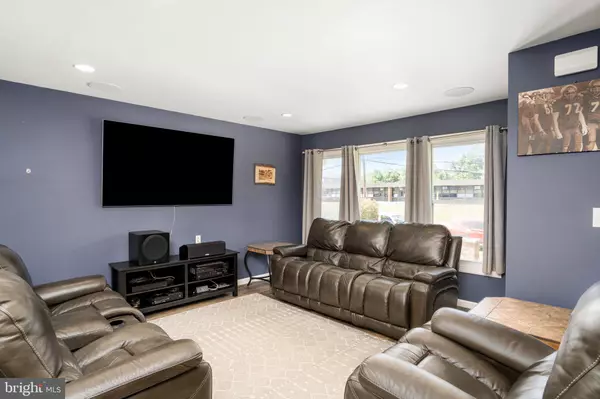$425,000
$399,900
6.3%For more information regarding the value of a property, please contact us for a free consultation.
3 Beds
1 Bath
1,461 SqFt
SOLD DATE : 10/31/2024
Key Details
Sold Price $425,000
Property Type Single Family Home
Sub Type Detached
Listing Status Sold
Purchase Type For Sale
Square Footage 1,461 sqft
Price per Sqft $290
Subdivision None Available
MLS Listing ID NJME2048662
Sold Date 10/31/24
Style Colonial,Split Level
Bedrooms 3
Full Baths 1
HOA Y/N N
Abv Grd Liv Area 1,461
Originating Board BRIGHT
Year Built 1961
Annual Tax Amount $7,180
Tax Year 2023
Lot Size 6,865 Sqft
Acres 0.16
Lot Dimensions 63.00 x 109.00
Property Description
This beautifully updated home combines modern touches with cozy charm. Step inside to discover a stylish living space featuring sleek gray tones throughout. The dining room and living room boast vinyl plank flooring, providing durability and easy maintenance. The kitchen is a cook's delight, equipped with stainless steel appliances, granite countertops, and a gorgeous tile backsplash. Key Features:
Finished Walk-Up Attic: Ideal for an additional entertainment space, office, or playroom.
Lower-Level Family Room: A perfect retreat for movie nights or a relaxing evening with family.
Enjoy the outdoors all year long in the charming three-season room located just off the dining area. Attached garage for convenient parking and storage. Fenced-In Yard: Great for kids and pets to play safely outdoors. Located just steps from the elementary school, this home offers the perfect blend of comfort, convenience, and style. Don't miss your chance to make this beautiful home your own! Schedule a tour today!
Location
State NJ
County Mercer
Area Hamilton Twp (21103)
Zoning RESIDENTIAL
Rooms
Other Rooms Living Room, Dining Room, Primary Bedroom, Bedroom 2, Bedroom 3, Kitchen, Family Room, Screened Porch
Interior
Hot Water Natural Gas
Heating Forced Air
Cooling Central A/C
Fireplace N
Heat Source Natural Gas
Laundry Lower Floor
Exterior
Parking Features Garage - Front Entry
Garage Spaces 1.0
Water Access N
Accessibility None
Attached Garage 1
Total Parking Spaces 1
Garage Y
Building
Story 2
Foundation Slab
Sewer Public Sewer
Water Public
Architectural Style Colonial, Split Level
Level or Stories 2
Additional Building Above Grade, Below Grade
New Construction N
Schools
School District Hamilton Township
Others
Senior Community No
Tax ID 03-02620-00002
Ownership Fee Simple
SqFt Source Assessor
Special Listing Condition Standard
Read Less Info
Want to know what your home might be worth? Contact us for a FREE valuation!

Our team is ready to help you sell your home for the highest possible price ASAP

Bought with Andrew F Cheng • Keller Williams Realty - Cherry Hill
"My job is to find and attract mastery-based agents to the office, protect the culture, and make sure everyone is happy! "






