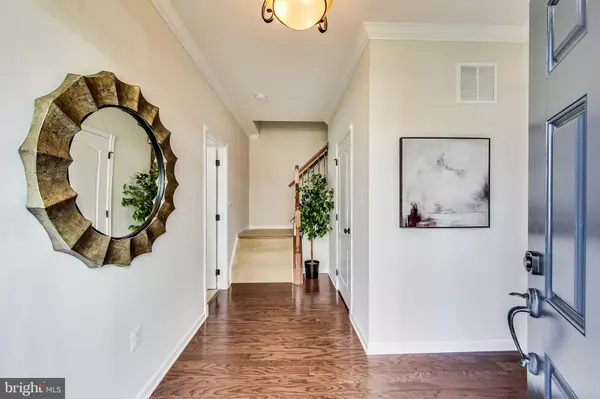$675,000
$679,999
0.7%For more information regarding the value of a property, please contact us for a free consultation.
4 Beds
4 Baths
1,954 SqFt
SOLD DATE : 10/30/2024
Key Details
Sold Price $675,000
Property Type Townhouse
Sub Type End of Row/Townhouse
Listing Status Sold
Purchase Type For Sale
Square Footage 1,954 sqft
Price per Sqft $345
Subdivision Loudoun Valley Estates 2
MLS Listing ID VALO2081170
Sold Date 10/30/24
Style Other
Bedrooms 4
Full Baths 3
Half Baths 1
HOA Fees $121/mo
HOA Y/N Y
Abv Grd Liv Area 1,954
Originating Board BRIGHT
Year Built 2013
Annual Tax Amount $5,367
Tax Year 2024
Lot Size 2,178 Sqft
Acres 0.05
Property Description
Nestled on a quiet, tree-lined street, this home strikes the perfect balance between peaceful living and convenience. Parks, scenic trails, and the lively shopping and dining at Brambleton and One Loudoun are all just minutes away, making this the ideal place to call home.This beautifully maintained 4-bedroom, 3.5-bath brick end-unit townhome in Ashburn is perfectly located just 3 miles from the Silver Line Metro, making it an ideal spot for those who need easy access to the Dulles Technology Corridor. The open floor plan creates a bright and airy atmosphere, with natural light streaming in to highlight the oak hardwood floors and fresh, modern neutral tones throughout.
The heart of the home is the gourmet kitchen, complete with granite countertops and stainless steel appliances, which flows seamlessly onto a welcoming Trex deck—perfect for relaxed outdoor gatherings with friends and family. Downstairs, there's a cozy first-floor suite with its own walk-in closet and full bath, offering comfort and privacy. Upstairs, the primary suite feels like your personal sanctuary, featuring vaulted ceilings, a spacious walk-in closet, and an en-suite bath for ultimate relaxation.
Location
State VA
County Loudoun
Zoning PDH4
Rooms
Main Level Bedrooms 1
Interior
Interior Features Ceiling Fan(s), Entry Level Bedroom, Walk-in Closet(s), Window Treatments
Hot Water Natural Gas
Heating Central
Cooling Central A/C
Equipment Built-In Microwave, Dishwasher, Disposal, Dryer, Icemaker, Oven/Range - Gas, Refrigerator, Washer
Fireplace N
Appliance Built-In Microwave, Dishwasher, Disposal, Dryer, Icemaker, Oven/Range - Gas, Refrigerator, Washer
Heat Source Natural Gas
Laundry Dryer In Unit, Washer In Unit
Exterior
Parking Features Garage - Rear Entry
Garage Spaces 2.0
Amenities Available Club House, Common Grounds, Exercise Room, Party Room, Picnic Area, Pool - Outdoor, Tot Lots/Playground
Water Access N
Accessibility None
Attached Garage 2
Total Parking Spaces 2
Garage Y
Building
Story 3
Foundation Concrete Perimeter
Sewer Public Sewer
Water Public
Architectural Style Other
Level or Stories 3
Additional Building Above Grade, Below Grade
New Construction N
Schools
School District Loudoun County Public Schools
Others
HOA Fee Include Common Area Maintenance,Management,Pool(s),Reserve Funds,Road Maintenance,Snow Removal,Trash
Senior Community No
Tax ID 122170713000
Ownership Fee Simple
SqFt Source Assessor
Horse Property N
Special Listing Condition Standard
Read Less Info
Want to know what your home might be worth? Contact us for a FREE valuation!

Our team is ready to help you sell your home for the highest possible price ASAP

Bought with Kiran Morzaria • Redfin Corporation
"My job is to find and attract mastery-based agents to the office, protect the culture, and make sure everyone is happy! "






