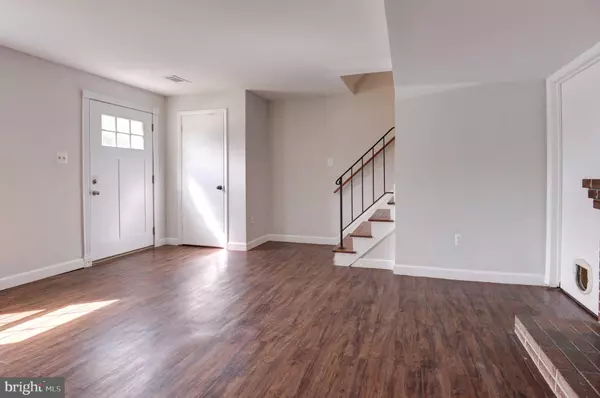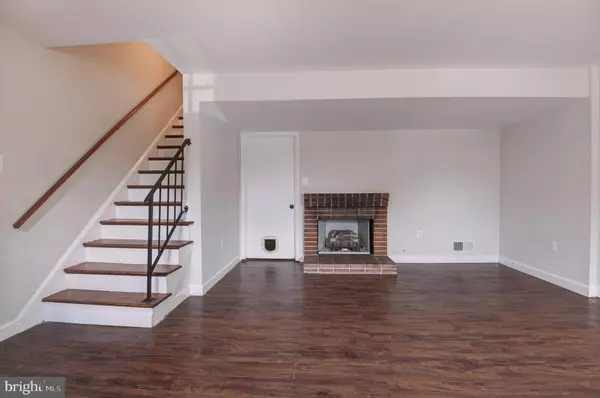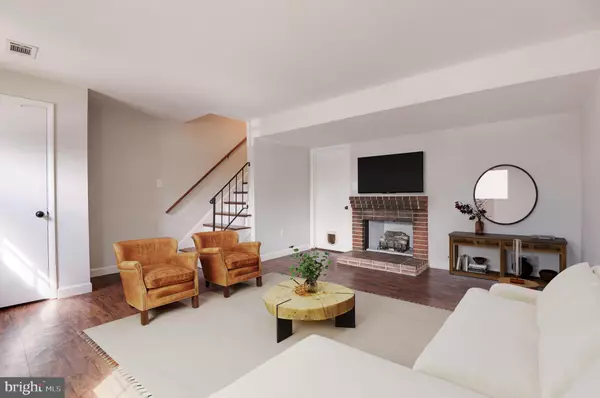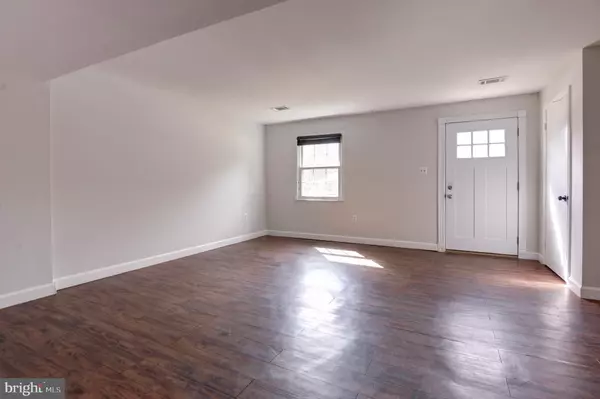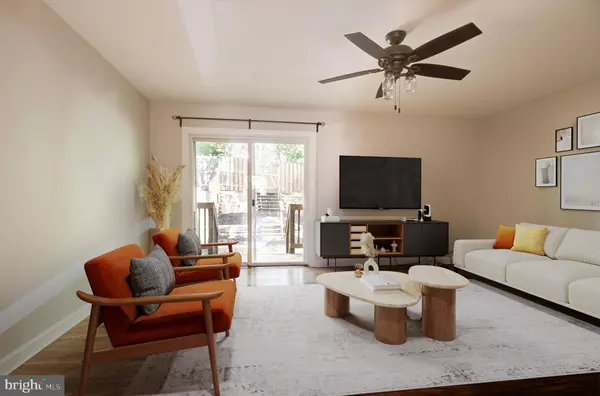$368,000
$350,000
5.1%For more information regarding the value of a property, please contact us for a free consultation.
3 Beds
2 Baths
1,566 SqFt
SOLD DATE : 10/29/2024
Key Details
Sold Price $368,000
Property Type Townhouse
Sub Type Interior Row/Townhouse
Listing Status Sold
Purchase Type For Sale
Square Footage 1,566 sqft
Price per Sqft $234
Subdivision Dale City
MLS Listing ID VAPW2080122
Sold Date 10/29/24
Style Colonial
Bedrooms 3
Full Baths 1
Half Baths 1
HOA Fees $50/mo
HOA Y/N Y
Abv Grd Liv Area 1,260
Originating Board BRIGHT
Year Built 1970
Annual Tax Amount $3,186
Tax Year 2024
Lot Size 1,568 Sqft
Acres 0.04
Property Description
This stunning 3-bedroom Brick townhome is ready to welcome its new owners! Upon entry, you'll be greeted by the spacious family room featuring luxury vinyl flooring with an inviting gas fireplace, perfect for relaxation. The main level also includes a large storage/utility room with a high-efficiency Samsung washer, dryer, and utility sink for convenience.
This home has undergone numerous updates for modern living. It is freshly painted throughout and boasts ceiling fans, light fixtures, and LED lighting. The dining room is elegantly accented with chair rail molding, while refinished hardwood floors run throughout the main level, and brand-new refinished hardwood floors are in all three bedrooms on the upper level.
The kitchen and bathrooms have been tastefully updated with modern touches. The kitchen features a GE Slate suite of appliances, a stylish backsplash, a farmhouse sink, and a touchless faucet, making cooking and clean-up a breeze. Recent updates include a new roof installed in 2020 and windows, an HVAC system, and a water heater replaced in 2011 for added efficiency and peace of mind. A waterproofing system was installed, and the new sewer line was installed in 2022.
The home comes equipped with an Ecobee Smart Thermostat compatible with Alexa, allowing you to easily control your home's climate. Step outside to enjoy a newly landscaped front and backyard – perfect for gardening or outdoor gatherings.
Located in a prime area, you'll love the convenience of being less than 5 miles from I-95, Stonebridge at Potomac Town Center with Wegmans, Potomac Mills Mall, and the local hospital. This home offers the perfect balance of modern comfort and easy shopping, dining, and commuting access.
Schedule your tour today!
Location
State VA
County Prince William
Zoning RPC
Rooms
Other Rooms Living Room, Dining Room, Primary Bedroom, Bedroom 2, Bedroom 3, Kitchen, Family Room, Laundry, Utility Room, Bathroom 1, Full Bath, Half Bath
Basement Full
Interior
Interior Features Ceiling Fan(s), Pantry, Wood Floors, Carpet
Hot Water Natural Gas
Heating Forced Air
Cooling Central A/C
Flooring Hardwood, Ceramic Tile
Fireplaces Number 1
Fireplaces Type Gas/Propane, Brick
Equipment Built-In Microwave, Dishwasher, Disposal, Dryer - Electric, Refrigerator, Water Heater
Furnishings No
Fireplace Y
Window Features Double Hung,Insulated,Vinyl Clad
Appliance Built-In Microwave, Dishwasher, Disposal, Dryer - Electric, Refrigerator, Water Heater
Heat Source Natural Gas
Laundry Main Floor, Washer In Unit, Dryer In Unit
Exterior
Exterior Feature Patio(s)
Parking On Site 2
Fence Fully, Wood
Amenities Available Tot Lots/Playground
Water Access N
Roof Type Architectural Shingle
Accessibility None
Porch Patio(s)
Garage N
Building
Lot Description Backs to Trees
Story 3
Foundation Concrete Perimeter
Sewer Public Sewer
Water Public
Architectural Style Colonial
Level or Stories 3
Additional Building Above Grade, Below Grade
Structure Type Dry Wall
New Construction N
Schools
School District Prince William County Public Schools
Others
HOA Fee Include Common Area Maintenance,Snow Removal
Senior Community No
Tax ID 8291-18-9676
Ownership Fee Simple
SqFt Source Assessor
Acceptable Financing Cash, Conventional, FHA, VA
Listing Terms Cash, Conventional, FHA, VA
Financing Cash,Conventional,FHA,VA
Special Listing Condition Standard
Read Less Info
Want to know what your home might be worth? Contact us for a FREE valuation!

Our team is ready to help you sell your home for the highest possible price ASAP

Bought with Mayara Abou-Alwan • RE/MAX Galaxy
"My job is to find and attract mastery-based agents to the office, protect the culture, and make sure everyone is happy! "


