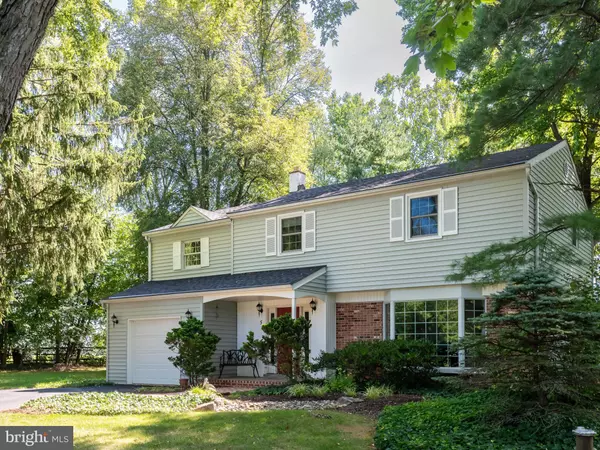$585,000
$585,000
For more information regarding the value of a property, please contact us for a free consultation.
4 Beds
3 Baths
2,541 SqFt
SOLD DATE : 10/28/2024
Key Details
Sold Price $585,000
Property Type Single Family Home
Sub Type Detached
Listing Status Sold
Purchase Type For Sale
Square Footage 2,541 sqft
Price per Sqft $230
Subdivision None Available
MLS Listing ID PACT2072212
Sold Date 10/28/24
Style Colonial
Bedrooms 4
Full Baths 2
Half Baths 1
HOA Y/N N
Abv Grd Liv Area 2,541
Originating Board BRIGHT
Year Built 1973
Annual Tax Amount $5,674
Tax Year 2024
Lot Size 1.000 Acres
Acres 1.0
Lot Dimensions 0.00 x 0.00
Property Description
Come see this wonderful home in award winning Downingtown School District, just down the road from spectacular Marsh Creek Reservoir. This home has been lovingly maintained by the original owners. It's full acre property has a park like setting with gardens, decking and plenty of open ground for games and playsets. Walk up the lovely brick walkway to the porch and enter the first floor into the foyer with slate flooring. The formal living room has a new Pella bay window and hardwood floors, the formal Dining Room has a green house window and hardwood floors, too. The Kitchen , updated 2017 , with hardwood floors, new cabinets, granite counters, and updated appliances. The family room has a wood burning fireplace , entry to the garage and entrance to the large 4 Season room with vaulted ceiling and oodles of windows, great sun light and shade. Pella Sliders in the 4 Season room exit to the deck, gardens and play areas. First floor also has a powder room and the laundry is in a bifold closet. Walk up the solid hardwood staircase to the second floor where hardwood flooring continues in the hall way, master bedroom and 2 additional bedrooms. The large master bedroom has an private bath. The hall bath, master bath and powder room all have updates. The added addition of the 4th bedroom/bonus room makes a great office, game room space with a charming overlook to the 4 season room. All the windows have been replaced. The roof 2019, Hot water heater 2021, Water recently tested- home is plumbed for public water to curb- just needs hook up to public which is also at curb. Location is terrific!! A quiet residential setting just 3 mins to Marsh Creek Reservoir with pool, hiking, fishing, boating,5 mins to gorgeous Struble trail along the Brandywine Creek, 3 mins to grocery & pharmacy, 5 mins to Turnpike (Exit 312), 20 mins to Great Valley, 15 mins to train. Come and see this one! It could be your forever home!!
Location
State PA
County Chester
Area Upper Uwchlan Twp (10332)
Zoning R1
Rooms
Other Rooms Living Room, Dining Room, Primary Bedroom, Bedroom 2, Bedroom 3, Bedroom 4, Kitchen, Family Room, Basement, Foyer, Sun/Florida Room, Bathroom 2, Primary Bathroom, Half Bath
Basement Full, Unfinished
Interior
Interior Features Ceiling Fan(s), Family Room Off Kitchen, Floor Plan - Traditional, Formal/Separate Dining Room, Kitchen - Eat-In, Primary Bath(s), Bathroom - Tub Shower, Window Treatments, Wood Floors
Hot Water Electric
Heating Forced Air, Baseboard - Electric
Cooling Central A/C, Other
Flooring Hardwood, Ceramic Tile, Carpet, Slate
Fireplaces Number 1
Fireplaces Type Wood
Equipment Dishwasher, Disposal, Dryer - Electric, Microwave, Oven - Self Cleaning, Oven/Range - Electric, Refrigerator, Washer, Water Heater
Fireplace Y
Window Features Bay/Bow,Replacement,Sliding
Appliance Dishwasher, Disposal, Dryer - Electric, Microwave, Oven - Self Cleaning, Oven/Range - Electric, Refrigerator, Washer, Water Heater
Heat Source Oil, Electric
Laundry Main Floor
Exterior
Exterior Feature Deck(s), Porch(es)
Parking Features Built In, Garage Door Opener, Inside Access
Garage Spaces 1.0
Water Access N
Accessibility None
Porch Deck(s), Porch(es)
Attached Garage 1
Total Parking Spaces 1
Garage Y
Building
Lot Description Cul-de-sac, Level, Partly Wooded, SideYard(s)
Story 2
Foundation Concrete Perimeter
Sewer Public Sewer
Water Well, Public Hook-up Available
Architectural Style Colonial
Level or Stories 2
Additional Building Above Grade, Below Grade
New Construction N
Schools
Elementary Schools Shamona Creek
Middle Schools Lionville
High Schools Dhs East
School District Downingtown Area
Others
Senior Community No
Tax ID 32-03 -0065.2500
Ownership Fee Simple
SqFt Source Assessor
Security Features Security System
Special Listing Condition Standard
Read Less Info
Want to know what your home might be worth? Contact us for a FREE valuation!

Our team is ready to help you sell your home for the highest possible price ASAP

Bought with Lin Lin Tou • RE/MAX Ace Realty
"My job is to find and attract mastery-based agents to the office, protect the culture, and make sure everyone is happy! "






