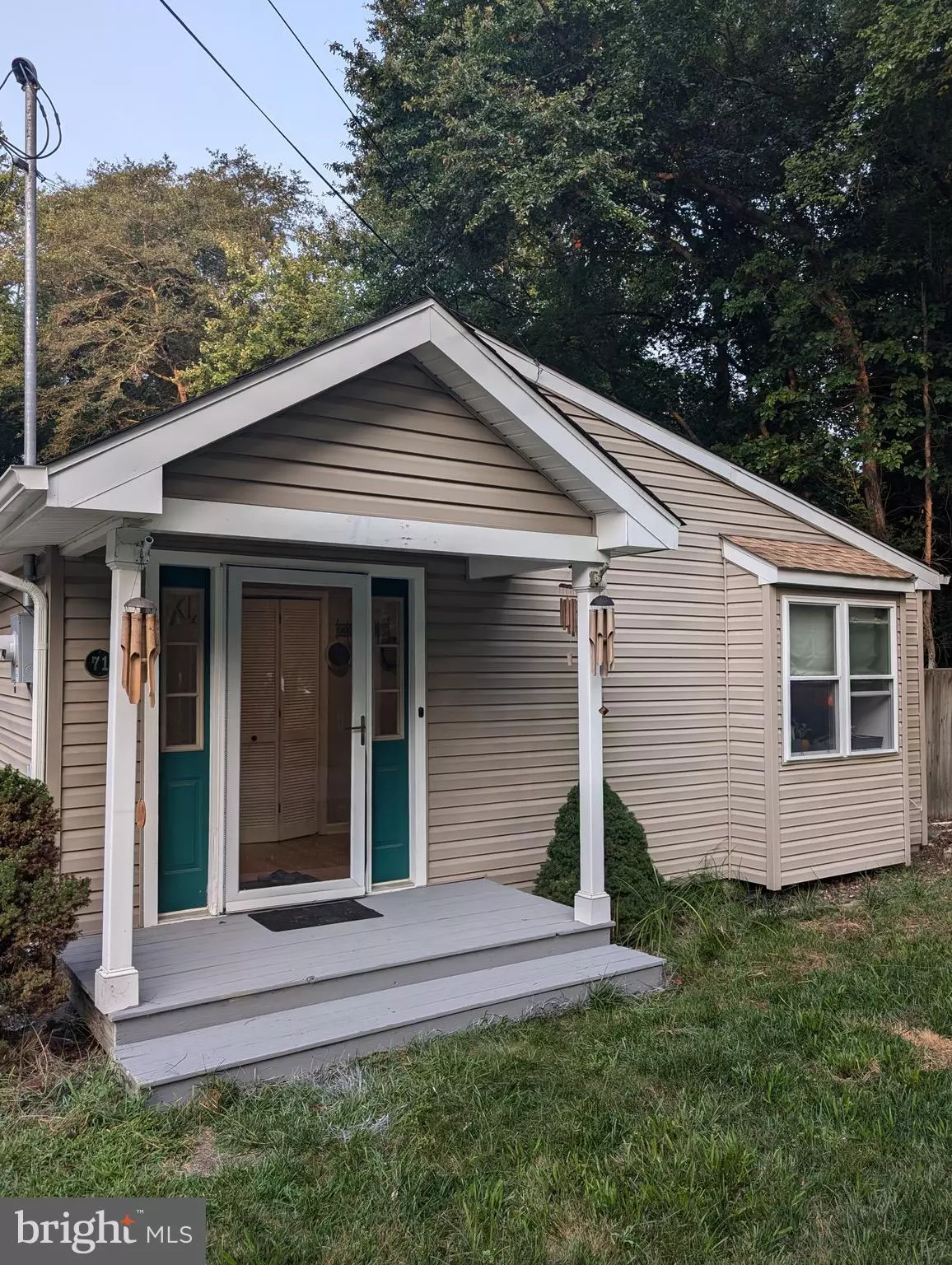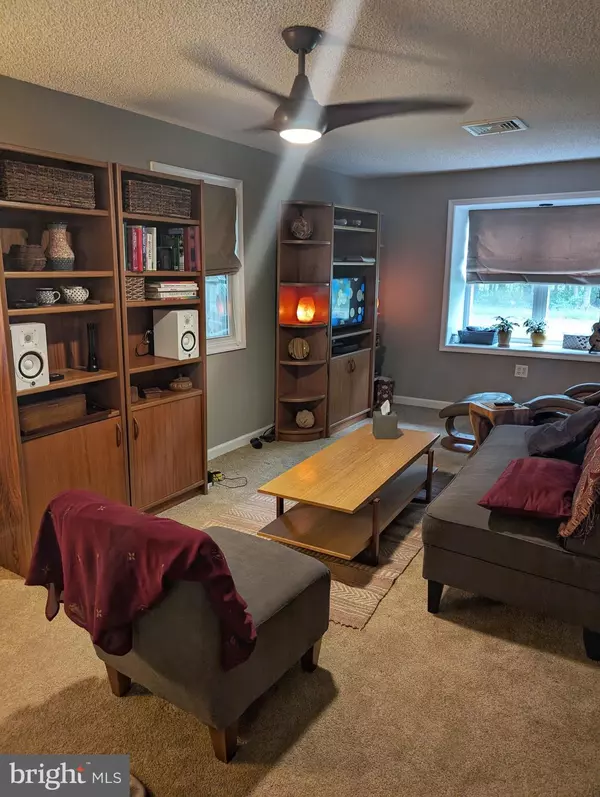$282,000
$280,000
0.7%For more information regarding the value of a property, please contact us for a free consultation.
2 Beds
1 Bath
1,240 SqFt
SOLD DATE : 11/07/2024
Key Details
Sold Price $282,000
Property Type Single Family Home
Sub Type Detached
Listing Status Sold
Purchase Type For Sale
Square Footage 1,240 sqft
Price per Sqft $227
Subdivision None Available
MLS Listing ID NJCD2074362
Sold Date 11/07/24
Style Ranch/Rambler
Bedrooms 2
Full Baths 1
HOA Y/N N
Abv Grd Liv Area 1,240
Originating Board BRIGHT
Year Built 1940
Annual Tax Amount $6,124
Tax Year 2023
Lot Size 5,702 Sqft
Acres 0.13
Lot Dimensions 57.00 x 100.00
Property Description
Escape to tranquility and privacy in this charming Gibbsboro home, nestled on two lots that combine to a generous 1/3-acre. Enjoy modern comforts, spacious living, and a serene outdoor setting.
This home offers:
* 2 Bedrooms: Ample space for relaxation and rest.
* 1 Bathroom: Featuring a stall shower and jet spa for ultimate relaxation.
* Spacious Living Area: Large combined living / dining / entertainment area.
* A bonus room that can be used as a walk-in closet or small office.
* Eat-in kitchen with half cathedral ceiling and skylight allowing plenty of natural light.
* Energy-Efficient Features: Updated appliances, including new stainless refrigerator and dishwasher, and recently replaced furnace and roof.
* Serene Outdoor Setting: Entertain guests or just relax on your private deck while enjoying the beauty of the surrounding woods.
Don't miss this opportunity to make this stunning property your own slice of paradise in Gibbsboro. The home is being sold as is.
Location
State NJ
County Camden
Area Gibbsboro Boro (20413)
Zoning RESIDENTIAL
Rooms
Main Level Bedrooms 2
Interior
Interior Features Carpet, Ceiling Fan(s), Combination Dining/Living, Entry Level Bedroom, Family Room Off Kitchen, Kitchen - Gourmet, Bathroom - Soaking Tub, Bathroom - Stall Shower, Wood Floors, Attic
Hot Water Natural Gas
Heating Forced Air
Cooling Central A/C
Flooring Carpet, Hardwood, Tile/Brick, Laminate Plank
Fireplace N
Heat Source Natural Gas
Laundry Main Floor
Exterior
Garage Spaces 2.0
Utilities Available Cable TV Available, Natural Gas Available, Sewer Available
Water Access N
View Garden/Lawn, Trees/Woods
Roof Type Architectural Shingle
Accessibility None
Total Parking Spaces 2
Garage N
Building
Lot Description Backs to Trees
Story 1
Foundation Crawl Space
Sewer Public Sewer
Water Public
Architectural Style Ranch/Rambler
Level or Stories 1
Additional Building Above Grade, Below Grade
Structure Type Dry Wall
New Construction N
Schools
High Schools Eastern H.S.
School District Gibbsboro Public Schools
Others
Pets Allowed Y
Senior Community No
Tax ID 13-00072-00003
Ownership Fee Simple
SqFt Source Assessor
Acceptable Financing Cash, Conventional
Listing Terms Cash, Conventional
Financing Cash,Conventional
Special Listing Condition Standard
Pets Allowed No Pet Restrictions
Read Less Info
Want to know what your home might be worth? Contact us for a FREE valuation!

Our team is ready to help you sell your home for the highest possible price ASAP

Bought with NON MEMBER • Non Subscribing Office
"My job is to find and attract mastery-based agents to the office, protect the culture, and make sure everyone is happy! "






