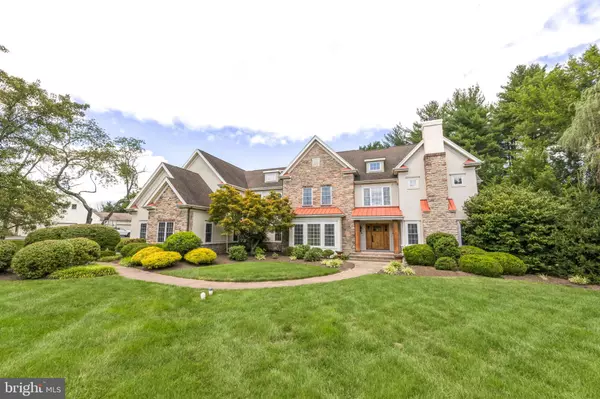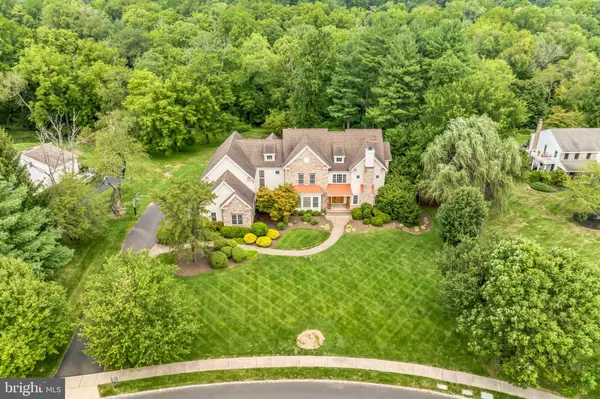$1,650,000
$1,750,000
5.7%For more information regarding the value of a property, please contact us for a free consultation.
5 Beds
8 Baths
8,175 SqFt
SOLD DATE : 10/24/2024
Key Details
Sold Price $1,650,000
Property Type Single Family Home
Sub Type Detached
Listing Status Sold
Purchase Type For Sale
Square Footage 8,175 sqft
Price per Sqft $201
Subdivision Afton Crest
MLS Listing ID PABU2077760
Sold Date 10/24/24
Style Colonial
Bedrooms 5
Full Baths 6
Half Baths 2
HOA Y/N N
Abv Grd Liv Area 5,575
Originating Board BRIGHT
Year Built 2002
Annual Tax Amount $26,246
Tax Year 2024
Lot Size 4.695 Acres
Acres 4.7
Lot Dimensions 0.00 x 0.00
Property Description
Nestled in the prestigious community of Afton Crest, this extraordinary 5-bedroom home on 4.6 meticulously maintained acres offers a perfect blend of luxury, comfort, & modern conveniences. From the moment you arrive, the home's impressive stone façade, accented by charming tin roofs & a welcoming brick paver walkway, sets the tone for the elegance found within. Step inside, where warmth radiates from the hardwood floors that stretch through the main level, enhanced by radiant heating on both the first & second floors. The foyer's crown molding & wainscoting further elevate the space. The living room, w/ its tray ceiling, intricate moldings, & gas fireplace, invites you to relax in a sophisticated setting. A convenient dry bar adds an element of class for entertaining. Adjacent, the formal dining room continues the theme of refined elegance w/ wood floors, a tray ceiling, detailed chair rail, creating the perfect space for gatherings. At the heart of the home lies a gourmet kitchen, a culinary masterpiece designed for both function and beauty. Two spacious islands with sinks, Thermador appliances, dual dishwashers, a wine cooler, & a built-in Sub-Zero refrigerator make this space ideal for any chef. Soapstone countertops, a tile backsplash, & wood beams add charm, while built-in ceiling speakers set the mood. Whether preparing meals or hosting casual get-togethers, the kitchen's thoughtful layout offers both style and efficiency. The adjoining sunroom, bathed in natural light from skylights and sliders, seamlessly connects to the expansive deck for effortless indoor-outdoor living, perfect for both intimate moments & larger gatherings. The family room is both cozy & grand, with vaulted ceilings, exposed beams, built-in bookshelves, and gleaming hardwood floors. This inviting space is ideal for relaxing evenings or lively social gatherings, blending comfort w/ elegance. Everyday functionality is enhanced by a laundry room w/ abundant counter space & cabinetry plus a convenient laundry chute, & a mudroom w/ custom built-in for easy organization. Two well-appointed powder rooms on the main floor add convenience for guests. Upstairs, the primary suite is a true retreat, w/ hardwood floors, & a private sitting room that offers a serene escape. The spa-like en-suite bathroom features a double vanity, a spacious glass block shower w/ a bench, & built-in ceiling speakers to create a soothing ambiance. Bedroom #2 serves as a princess suite w/ an en-suite bathroom & walk-in closet, while Bedrooms #3 & #4 also offer private en-suite bathrooms for ultimate comfort & privacy. Bedroom #5, located near a well-appointed hall bathroom, offers flexibility for various uses, whether as a guest room, office, or creative space. The second floor also features a versatile loft area, perfect for a cozy reading nook or additional living space. The fully finished walkout basement is an entertainer's paradise. A 130 sq. ft. keypad-secured wine cellar, a built-in wet bar, & a theater room w/ stadium seating, surround sound, & ambient wall sconces create the perfect setting for movie nights. The basement also includes a spacious game room, a well-equipped gym, & a luxurious full bathroom w/ a sauna & steam shower for ultimate relaxation after a workout or a long day. Outside, your private oasis awaits. The composite deck provides ample space for outdoor dining & lounging, while the stone patio, complete w/ a built-in wood-burning fireplace, sets the stage for cozy evenings under the stars. A hot tub adds the finishing touch to this serene outdoor space, offering a perfect spot to unwind & enjoy the tranquility of your surroundings. With a whole-house generator ensuring continuous comfort & the peace of mind that comes with being in the sought-after Pennsbury School District, this home is a rare find. The combination of luxurious details, modern amenities, & a tranquil setting make this property a truly exceptional place to call home.
Location
State PA
County Bucks
Area Lower Makefield Twp (10120)
Zoning R2
Rooms
Other Rooms Living Room, Dining Room, Primary Bedroom, Sitting Room, Bedroom 2, Bedroom 3, Bedroom 4, Bedroom 5, Kitchen, Game Room, Family Room, Foyer, Sun/Florida Room, Exercise Room, Great Room, Laundry, Loft, Mud Room, Other, Media Room, Primary Bathroom
Basement Walkout Level, Fully Finished
Interior
Interior Features Additional Stairway, Built-Ins, Ceiling Fan(s), Chair Railings, Kitchen - Gourmet, Kitchen - Island, Floor Plan - Traditional, Pantry, Recessed Lighting, Walk-in Closet(s), Wainscotting, Wine Storage
Hot Water Natural Gas
Heating Radiant
Cooling Central A/C
Fireplaces Number 2
Fireplace Y
Heat Source Natural Gas
Laundry Main Floor
Exterior
Parking Features Garage - Side Entry
Garage Spaces 3.0
Water Access N
Roof Type Metal,Shingle,Pitched
Accessibility None
Attached Garage 3
Total Parking Spaces 3
Garage Y
Building
Story 2
Foundation Concrete Perimeter
Sewer Public Sewer
Water Public
Architectural Style Colonial
Level or Stories 2
Additional Building Above Grade, Below Grade
New Construction N
Schools
Elementary Schools Quarry Hill
Middle Schools Pennwood
High Schools Pennsbury
School District Pennsbury
Others
Senior Community No
Tax ID 20-019-248
Ownership Fee Simple
SqFt Source Assessor
Special Listing Condition Standard
Read Less Info
Want to know what your home might be worth? Contact us for a FREE valuation!

Our team is ready to help you sell your home for the highest possible price ASAP

Bought with Nicholas DeLuca • KW Empower
"My job is to find and attract mastery-based agents to the office, protect the culture, and make sure everyone is happy! "






