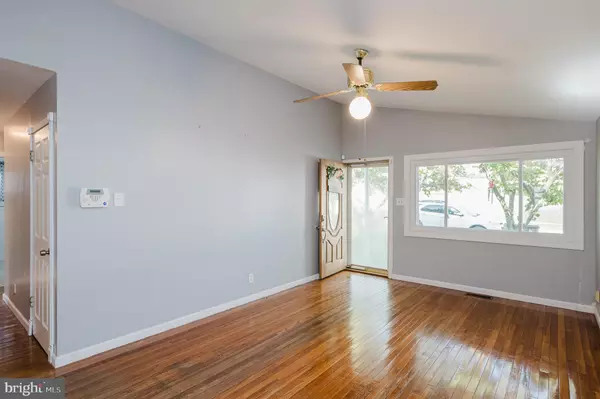$310,000
$325,000
4.6%For more information regarding the value of a property, please contact us for a free consultation.
4 Beds
2 Baths
1,425 SqFt
SOLD DATE : 10/21/2024
Key Details
Sold Price $310,000
Property Type Single Family Home
Sub Type Detached
Listing Status Sold
Purchase Type For Sale
Square Footage 1,425 sqft
Price per Sqft $217
Subdivision Dundalk
MLS Listing ID MDBC2104402
Sold Date 10/21/24
Style Ranch/Rambler
Bedrooms 4
Full Baths 2
HOA Y/N N
Abv Grd Liv Area 1,425
Originating Board BRIGHT
Year Built 1955
Annual Tax Amount $1,917
Tax Year 2024
Lot Size 6,300 Sqft
Acres 0.14
Lot Dimensions 1.00 x
Property Description
Welcome to this beautifully maintained 4-bedroom, 2-bath rancher in the heart of Dundalk, Baltimore. From the moment you step onto the level front yard and approach the inviting covered porch, you'll feel right at home. Inside, the living room features hardwood floors, vaulted ceilings, and a ceiling fan, creating a bright and comfortable space. The kitchen is both practical and stylish, with stainless steel appliances, a double sink, hardwood floors, and an eye-catching backsplash. Just off the kitchen, the dining area connects to a cozy family room—ideal for everyday living. The family room, with its easy-care laminated floors and ceiling fan, opens up to a spacious rear deck, perfect for relaxing or entertaining. The laundry area is efficiently designed, offering laminated floors, a stacked washer/dryer, and built-in cabinets with a countertop. The primary bedroom provides a peaceful retreat, with laminated floors, a vaulted ceiling, a ceiling fan, and a closet complete with built-ins. The first full bathroom features a tub-shower combo, while the second bathroom stands out with its beautiful tile work and a stall shower with a built-in seat. Three more bedrooms offer hardwood floors, vaulted ceilings, and ceiling fans, with two of the rooms also featuring crown molding. Outside, the private, fenced yard is perfect for enjoying the above-ground pool, with a shed for extra storage. Parking is easy with a concrete driveway for two cars, plus additional on-street parking. Situated in a convenient Dundalk neighborhood, this home offers quick access to grocery stores, parks, and local spots. It's a great place to settle in and enjoy everything the area has to offer. Come see for yourself—you won't want to miss it.
Location
State MD
County Baltimore
Zoning RESIDENTIAL
Direction Northwest
Rooms
Other Rooms Living Room, Dining Room, Primary Bedroom, Bedroom 2, Bedroom 3, Bedroom 4, Kitchen, Family Room, Laundry, Full Bath
Main Level Bedrooms 4
Interior
Interior Features Entry Level Bedroom, Ceiling Fan(s), Recessed Lighting, Wood Floors, Built-Ins, Crown Moldings, Combination Kitchen/Dining, Dining Area, Floor Plan - Traditional, Kitchen - Gourmet, Kitchen - Table Space, Bathroom - Stall Shower, Bathroom - Tub Shower, Window Treatments, Other
Hot Water Electric
Heating Forced Air
Cooling Central A/C, Ceiling Fan(s), Ductless/Mini-Split
Flooring Hardwood, Laminated, Tile/Brick
Equipment Microwave, Dishwasher, Dryer, Dryer - Front Loading, Oven/Range - Gas, Refrigerator, Stainless Steel Appliances, Washer, Washer - Front Loading, Icemaker, Washer/Dryer Stacked, Built-In Microwave, Freezer, Water Heater
Furnishings No
Fireplace N
Window Features Double Pane
Appliance Microwave, Dishwasher, Dryer, Dryer - Front Loading, Oven/Range - Gas, Refrigerator, Stainless Steel Appliances, Washer, Washer - Front Loading, Icemaker, Washer/Dryer Stacked, Built-In Microwave, Freezer, Water Heater
Heat Source Natural Gas
Laundry Main Floor
Exterior
Exterior Feature Deck(s), Porch(es)
Garage Spaces 1.0
Fence Wood, Rear, Partially, Privacy
Pool Above Ground, Vinyl, Filtered
Water Access N
View Garden/Lawn, Street, Trees/Woods
Roof Type Asphalt,Shingle
Street Surface Black Top
Accessibility None
Porch Deck(s), Porch(es)
Road Frontage City/County
Total Parking Spaces 1
Garage N
Building
Lot Description Front Yard, Rear Yard
Story 1
Foundation Permanent
Sewer Public Sewer
Water Public
Architectural Style Ranch/Rambler
Level or Stories 1
Additional Building Above Grade, Below Grade
Structure Type Dry Wall,Vaulted Ceilings
New Construction N
Schools
Elementary Schools Logan
Middle Schools Dundalk
High Schools Dundalk
School District Baltimore County Public Schools
Others
Pets Allowed Y
Senior Community No
Tax ID 04121207047790
Ownership Fee Simple
SqFt Source Assessor
Security Features Security System,Motion Detectors,Smoke Detector
Acceptable Financing Cash, Conventional, FHA, VA
Horse Property N
Listing Terms Cash, Conventional, FHA, VA
Financing Cash,Conventional,FHA,VA
Special Listing Condition Standard
Pets Allowed No Pet Restrictions
Read Less Info
Want to know what your home might be worth? Contact us for a FREE valuation!

Our team is ready to help you sell your home for the highest possible price ASAP

Bought with Yolanda Maria Adger • EXP Realty, LLC
"My job is to find and attract mastery-based agents to the office, protect the culture, and make sure everyone is happy! "






