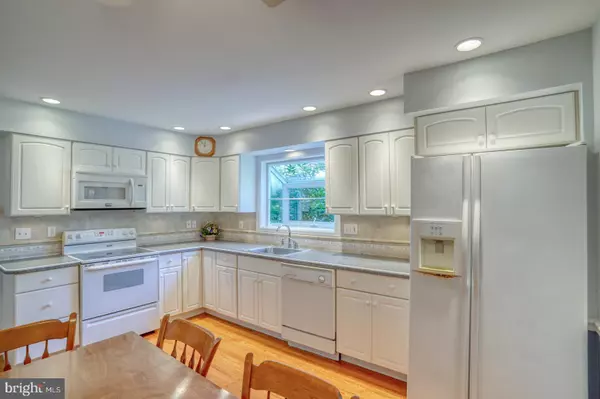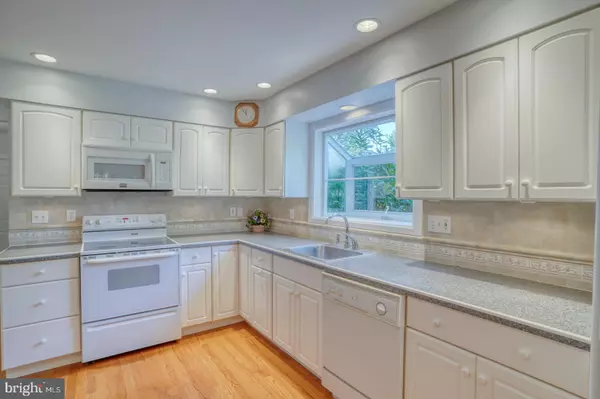$460,000
$435,000
5.7%For more information regarding the value of a property, please contact us for a free consultation.
4 Beds
3 Baths
2,125 SqFt
SOLD DATE : 10/07/2024
Key Details
Sold Price $460,000
Property Type Single Family Home
Sub Type Detached
Listing Status Sold
Purchase Type For Sale
Square Footage 2,125 sqft
Price per Sqft $216
Subdivision The Timbers
MLS Listing ID DENC2067324
Sold Date 10/07/24
Style Colonial
Bedrooms 4
Full Baths 2
Half Baths 1
HOA Y/N N
Abv Grd Liv Area 2,125
Originating Board BRIGHT
Year Built 1965
Annual Tax Amount $877
Tax Year 2022
Lot Size 10,890 Sqft
Acres 0.25
Lot Dimensions 82.00 x 125.00
Property Description
Showings start Friday, 9/6/24 at 8:00 am. This one-owner 4-bedroom, 2.5 bathroom house with a 1 car garage has been lovingly maintained and lived in by one family since new. The house is being sold in AS-IS condition and has been updated throughout including all HVAC systems, water heater, roof, windows, electric panel and kitchen. Everything is in fine working order. Super dry basement with a poured concrete foundation. Affordable, clean, and priced right in a desirable N. Wilmington location at a very desirable price!
Location
State DE
County New Castle
Area Brandywine (30901)
Zoning NC10
Rooms
Basement Full, Partially Finished, Poured Concrete
Interior
Hot Water Natural Gas
Heating Forced Air
Cooling Central A/C
Flooring Hardwood
Fireplace N
Heat Source Natural Gas
Laundry Main Floor
Exterior
Parking Features Built In, Garage - Front Entry, Garage Door Opener, Inside Access
Garage Spaces 1.0
Water Access N
Roof Type Architectural Shingle
Accessibility None
Attached Garage 1
Total Parking Spaces 1
Garage Y
Building
Story 2
Foundation Concrete Perimeter
Sewer Public Sewer
Water Public
Architectural Style Colonial
Level or Stories 2
Additional Building Above Grade, Below Grade
New Construction N
Schools
Elementary Schools Lancashire
Middle Schools Talley
High Schools Concord
School District Brandywine
Others
Senior Community No
Tax ID 06-025.00-197
Ownership Fee Simple
SqFt Source Assessor
Special Listing Condition Standard
Read Less Info
Want to know what your home might be worth? Contact us for a FREE valuation!

Our team is ready to help you sell your home for the highest possible price ASAP

Bought with Stephen J Mottola • Compass
"My job is to find and attract mastery-based agents to the office, protect the culture, and make sure everyone is happy! "






