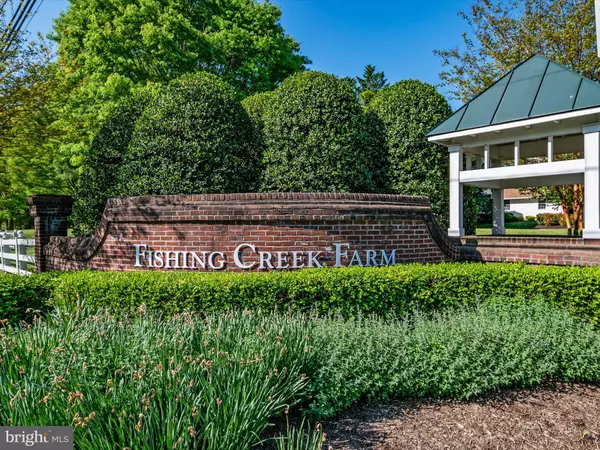$2,150,000
$2,300,000
6.5%For more information regarding the value of a property, please contact us for a free consultation.
4 Beds
5 Baths
4,982 SqFt
SOLD DATE : 09/30/2024
Key Details
Sold Price $2,150,000
Property Type Single Family Home
Sub Type Detached
Listing Status Sold
Purchase Type For Sale
Square Footage 4,982 sqft
Price per Sqft $431
Subdivision Fishing Creek Farm
MLS Listing ID MDAA2081196
Sold Date 09/30/24
Style Coastal,Contemporary,Transitional
Bedrooms 4
Full Baths 4
Half Baths 1
HOA Fees $217/ann
HOA Y/N Y
Abv Grd Liv Area 4,982
Originating Board BRIGHT
Year Built 1998
Annual Tax Amount $16,966
Tax Year 2024
Lot Size 0.484 Acres
Acres 0.48
Property Description
IDEALLY LOCATED on the prestigious Fishing Creek Farm "fishhook", this 4 Bedroom 4.5 Bath beauty is PRICED TO SELL NOW! This non riparian waterfront home offers WATER VIEWS from the front AND back. Graciously sited on .48 acres, this gem features a stunning "great room" with a limestone gas fireplace and gleaming hardwood floors. Gourmet kitchen with large center island w/ separate utility sink, Dacor gas cooktop & double ovens, Bosch DW, warming drawer, etc. Large deck overlooks the private and peaceful setting with incredible views of the water and wildlife. Spacious and luxurious primary suite with a gas fireplace, super large bath, and fabulous walk-in closet with built ins. ELEVATOR. Two laundry rooms/one up and one down. A built in safe for your valuables. Tandem garage that can park four cars plus extra parking in the circular driveway. Separate formal dining room for your entertaining pleasure, plus an awesome home office with custom built in cabinetry that makes working from home pleasurable and easy.
The sunroom offers a nice escape for reading or grand entertaining. Tons of storage space in the lower level and outside under the deck. Tastefully landscaped with an underground sprinkler system.
The community of Fishing Creek Farm is HOT! This beauty is ideally located within walking distance of the community pool, marina, clubhouse, launch ramp and tennis/pickleball court.
Best of all, 1237 Cherry Tree Lane is just minutes to downtown historic Annapolis, where you will find an array of spectacular restaurants, shopping, history, and so much more. Convenient proximity to major commuting routes and three major airports.
Come and enjoy the land of pleasant living!
Location
State MD
County Anne Arundel
Zoning R1
Rooms
Basement Other
Interior
Interior Features Breakfast Area, Built-Ins, Carpet, Ceiling Fan(s), Central Vacuum, Dining Area, Elevator, Family Room Off Kitchen, Floor Plan - Open, Formal/Separate Dining Room, Kitchen - Gourmet, Kitchen - Island, Kitchen - Table Space, Pantry, Primary Bath(s), Primary Bedroom - Bay Front, Recessed Lighting, Upgraded Countertops, Walk-in Closet(s), Water Treat System, Window Treatments, Wood Floors, Other, Bathroom - Soaking Tub
Hot Water Electric
Heating Heat Pump(s)
Cooling Central A/C, Ceiling Fan(s)
Flooring Carpet, Solid Hardwood, Ceramic Tile, Other
Fireplaces Number 2
Fireplaces Type Gas/Propane, Mantel(s), Other
Equipment Central Vacuum, Cooktop, Dishwasher, Disposal, Dryer - Front Loading, Exhaust Fan, Microwave, Oven - Double, Oven - Wall, Refrigerator, Stainless Steel Appliances, Washer - Front Loading, Water Heater, Water Conditioner - Owned
Fireplace Y
Window Features Bay/Bow,Screens
Appliance Central Vacuum, Cooktop, Dishwasher, Disposal, Dryer - Front Loading, Exhaust Fan, Microwave, Oven - Double, Oven - Wall, Refrigerator, Stainless Steel Appliances, Washer - Front Loading, Water Heater, Water Conditioner - Owned
Heat Source Electric
Laundry Lower Floor, Upper Floor
Exterior
Parking Features Garage - Front Entry, Garage Door Opener
Garage Spaces 8.0
Utilities Available Propane
Amenities Available Beach, Boat Ramp, Common Grounds, Jog/Walk Path, Marina/Marina Club, Party Room, Pier/Dock, Pool - Outdoor, Swimming Pool, Tennis Courts, Water/Lake Privileges
Water Access Y
Water Access Desc Canoe/Kayak,Fishing Allowed,Personal Watercraft (PWC),Swimming Allowed,Private Access,Boat - Powered
View Water, Scenic Vista, River, Panoramic, Garden/Lawn
Roof Type Architectural Shingle
Accessibility Other
Attached Garage 4
Total Parking Spaces 8
Garage Y
Building
Lot Description Cleared, Front Yard, Private, Premium, No Thru Street, Level, Landscaping
Story 3
Foundation Other
Sewer Grinder Pump, Public Sewer
Water Conditioner, Filter, Well
Architectural Style Coastal, Contemporary, Transitional
Level or Stories 3
Additional Building Above Grade, Below Grade
Structure Type 2 Story Ceilings,9'+ Ceilings,Vaulted Ceilings
New Construction N
Schools
School District Anne Arundel County Public Schools
Others
HOA Fee Include Common Area Maintenance,Management,Pier/Dock Maintenance,Pool(s),Reserve Funds
Senior Community No
Tax ID 020225790059546
Ownership Fee Simple
SqFt Source Assessor
Security Features Electric Alarm,Smoke Detector
Special Listing Condition Standard
Read Less Info
Want to know what your home might be worth? Contact us for a FREE valuation!

Our team is ready to help you sell your home for the highest possible price ASAP

Bought with Shane C Hall • Compass
"My job is to find and attract mastery-based agents to the office, protect the culture, and make sure everyone is happy! "






