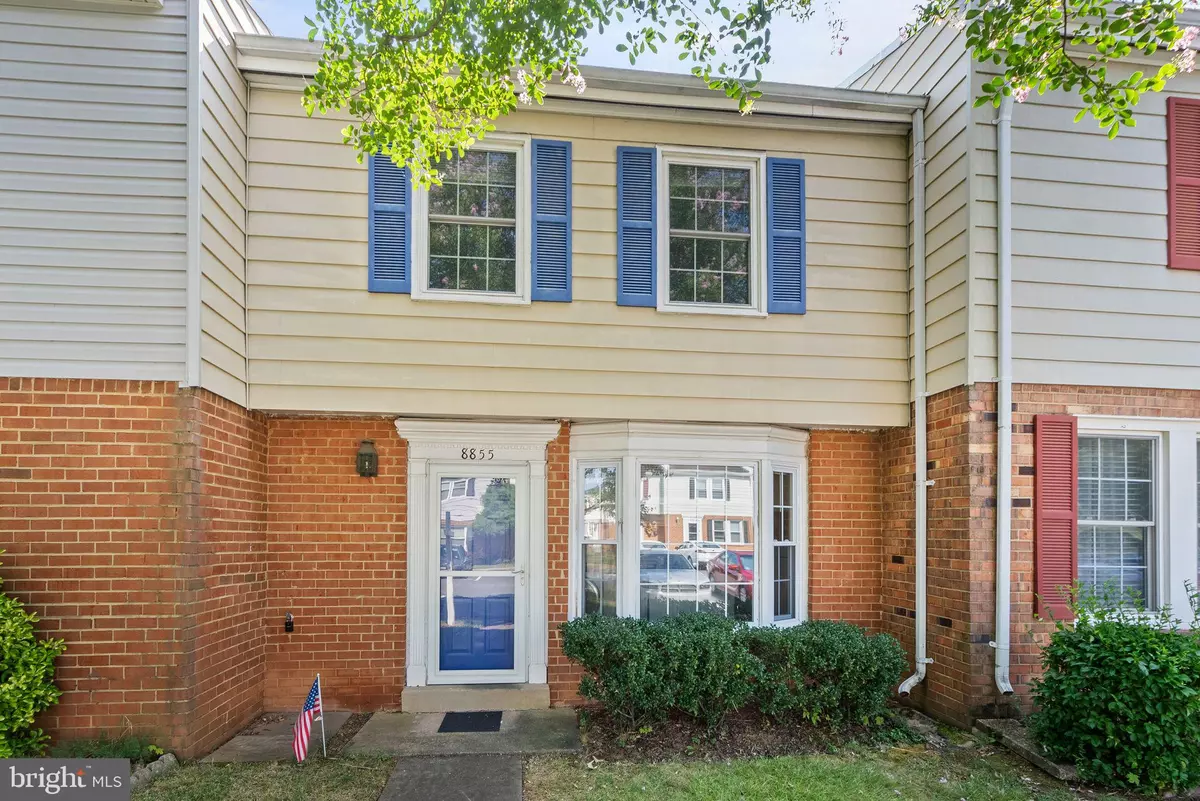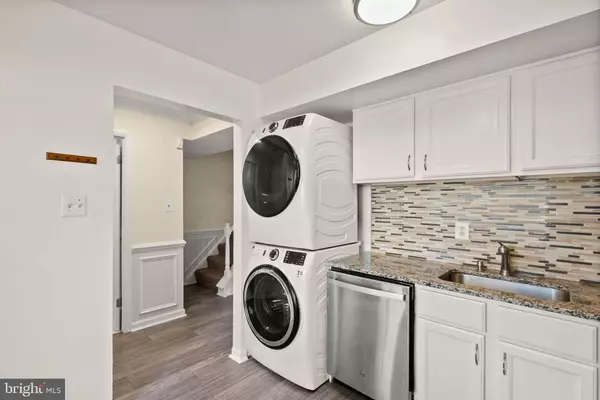$380,000
$375,000
1.3%For more information regarding the value of a property, please contact us for a free consultation.
3 Beds
3 Baths
1,260 SqFt
SOLD DATE : 09/27/2024
Key Details
Sold Price $380,000
Property Type Townhouse
Sub Type Interior Row/Townhouse
Listing Status Sold
Purchase Type For Sale
Square Footage 1,260 sqft
Price per Sqft $301
Subdivision Ashton Glen
MLS Listing ID VAPW2078484
Sold Date 09/27/24
Style Colonial
Bedrooms 3
Full Baths 2
Half Baths 1
HOA Fees $95/mo
HOA Y/N Y
Abv Grd Liv Area 1,260
Originating Board BRIGHT
Year Built 1974
Annual Tax Amount $3,527
Tax Year 2024
Lot Size 1,511 Sqft
Acres 0.03
Property Description
Picture yourself coming home to a place that's more than just four walls – a place where every detail has been thoughtfully updated to make your life easier and more comfortable. This townhouse in the heart of Manassas is that place. It's not just a home; it's a space where you can truly live.
With approximately 1,260 square feet, this home is perfectly sized for easy living. Three bedrooms and 2.5 bathrooms provide all the space you need, whether you're starting a family or looking for a cozy retreat all your own. Fresh paint upstairs and updated trim work give the home a crisp, clean feel that's ready for you to move right in.
The kitchen is the heart of the home, and here it's been thoughtfully updated with new appliances that make cooking and meal prep a breeze. Imagine making your favorite meals in a space that's as functional as it is inviting. And with newer LVP flooring throughout, the home feels fresh and modern, yet warm and welcoming.
Step outside to your fully fenced backyard – a private oasis where you can relax, entertain, or let the pets play safely. It's a space that's all your own, offering the kind of peace and quiet that's hard to find.
Location is key, and this townhouse delivers. Situated in the heart of Manassas, you're just minutes from all major commuter routes, making your daily commute a little bit easier. And with a low HOA fee, you get all the benefits of community living without the hefty price tag.
This isn't just another townhouse. It's a home where you can put down roots, build memories, and enjoy the convenience of a prime location. Picture yourself here, living the life you've always wanted, in a place that feels just right. Don't miss the chance to make this townhouse your own. Come see it, feel the difference, and imagine the possibilities.
Location
State VA
County Prince William
Zoning R6
Interior
Hot Water Natural Gas
Heating Forced Air
Cooling Central A/C
Flooring Luxury Vinyl Plank, Carpet
Equipment Dryer, Washer, Cooktop, Dishwasher, Disposal, Refrigerator, Stove
Fireplace N
Appliance Dryer, Washer, Cooktop, Dishwasher, Disposal, Refrigerator, Stove
Heat Source Natural Gas
Exterior
Parking On Site 1
Utilities Available Cable TV, Water Available, Sewer Available, Natural Gas Available, Electric Available
Water Access N
Roof Type Asphalt
Accessibility None
Garage N
Building
Story 2
Foundation Slab
Sewer Public Sewer
Water Public
Architectural Style Colonial
Level or Stories 2
Additional Building Above Grade
New Construction N
Schools
Elementary Schools Ellis
Middle Schools Parkside
High Schools Unity Reed
School District Prince William County Public Schools
Others
HOA Fee Include Common Area Maintenance,Management,Reserve Funds,Trash
Senior Community No
Tax ID 7696-73-8101
Ownership Fee Simple
SqFt Source Estimated
Acceptable Financing Cash, FHA, VA, Conventional
Listing Terms Cash, FHA, VA, Conventional
Financing Cash,FHA,VA,Conventional
Special Listing Condition Standard
Read Less Info
Want to know what your home might be worth? Contact us for a FREE valuation!

Our team is ready to help you sell your home for the highest possible price ASAP

Bought with Ligia Gonzalez • Spring Hill Real Estate, LLC.
"My job is to find and attract mastery-based agents to the office, protect the culture, and make sure everyone is happy! "






