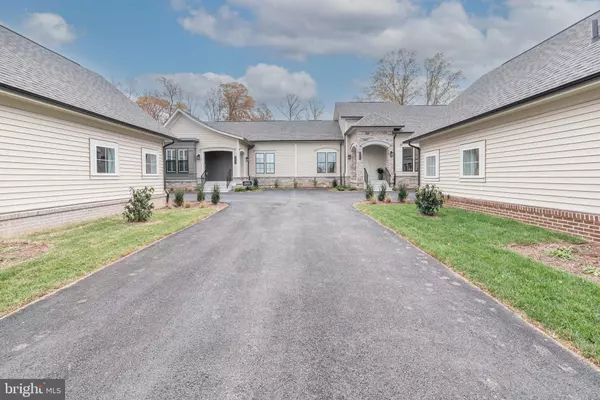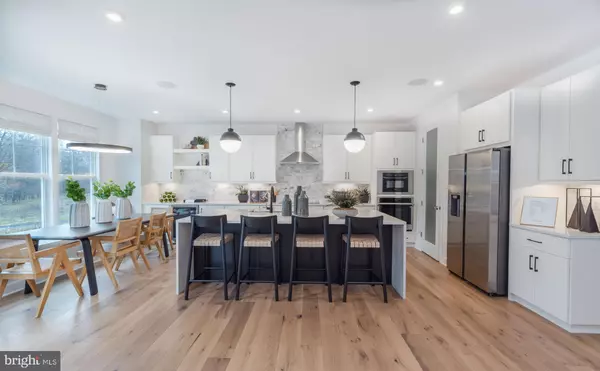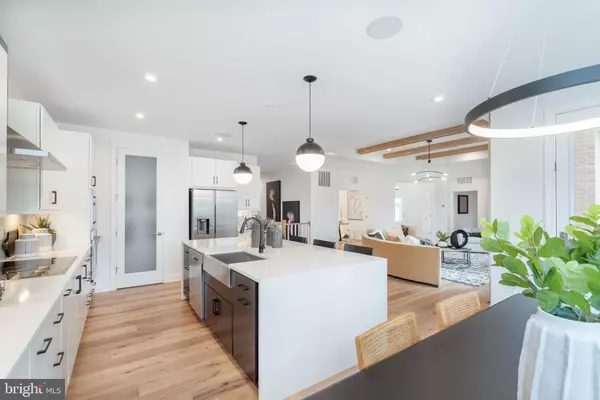$1,087,536
$1,062,066
2.4%For more information regarding the value of a property, please contact us for a free consultation.
4 Beds
3 Baths
3,753 SqFt
SOLD DATE : 09/30/2024
Key Details
Sold Price $1,087,536
Property Type Single Family Home
Sub Type Twin/Semi-Detached
Listing Status Sold
Purchase Type For Sale
Square Footage 3,753 sqft
Price per Sqft $289
Subdivision Birchwood At Brambleton
MLS Listing ID VALO2074276
Sold Date 09/30/24
Style Transitional
Bedrooms 4
Full Baths 3
HOA Fees $318/mo
HOA Y/N Y
Abv Grd Liv Area 2,226
Originating Board BRIGHT
Year Built 2024
Annual Tax Amount $2,063
Tax Year 2024
Lot Size 6,098 Sqft
Acres 0.14
Lot Dimensions 0.00 x 0.00
Property Description
NEW 55+ COURTYARD HOME BY MILLER & SMITH IN BIRCHWOOD AT BRAMBLETON.
Spacious new Verona floorplan with 3,700 sq ft with one level living concept. The open concept layout you love with loads of natural light, 4 bedrooms, 3 baths, 2-car garage, 9-foot ceilings on main level, a covered porch for outdoor living, plus a huge finished basement!
Schedule your tour today!
Price subject to change. SALES OFFICE OPEN DAILY FROM 11 AM - 6 PM. All Photos are of the model home, not this home.
Location
State VA
County Loudoun
Zoning PDAAAR
Rooms
Other Rooms Primary Bedroom, Bedroom 2, Bedroom 3, Bedroom 4, Kitchen, Den, Foyer, Great Room, Laundry, Mud Room, Recreation Room
Basement Partially Finished
Main Level Bedrooms 2
Interior
Hot Water Electric
Cooling Central A/C, Programmable Thermostat
Fireplace N
Heat Source Natural Gas
Exterior
Parking Features Garage - Front Entry
Garage Spaces 2.0
Amenities Available Jog/Walk Path, Pier/Dock, Water/Lake Privileges, Common Grounds, Tot Lots/Playground
Water Access N
Accessibility None
Attached Garage 2
Total Parking Spaces 2
Garage Y
Building
Story 2
Foundation Block
Sewer Public Sewer
Water Public
Architectural Style Transitional
Level or Stories 2
Additional Building Above Grade, Below Grade
Structure Type 9'+ Ceilings
New Construction Y
Schools
School District Loudoun County Public Schools
Others
HOA Fee Include Trash,Snow Removal,Reserve Funds,Insurance
Senior Community Yes
Age Restriction 55
Tax ID 124454297000
Ownership Fee Simple
SqFt Source Assessor
Special Listing Condition Standard
Read Less Info
Want to know what your home might be worth? Contact us for a FREE valuation!

Our team is ready to help you sell your home for the highest possible price ASAP

Bought with Jacklyn A Esguerra • Pearson Smith Realty, LLC
"My job is to find and attract mastery-based agents to the office, protect the culture, and make sure everyone is happy! "






