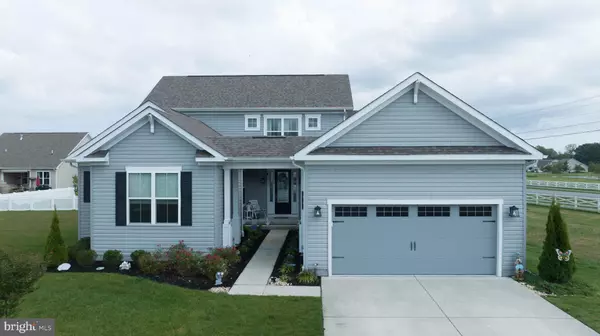$530,000
$545,000
2.8%For more information regarding the value of a property, please contact us for a free consultation.
5 Beds
3 Baths
2,922 SqFt
SOLD DATE : 09/27/2024
Key Details
Sold Price $530,000
Property Type Single Family Home
Sub Type Detached
Listing Status Sold
Purchase Type For Sale
Square Footage 2,922 sqft
Price per Sqft $181
Subdivision The Estuary
MLS Listing ID DESU2058504
Sold Date 09/27/24
Style Coastal
Bedrooms 5
Full Baths 3
HOA Fees $275/qua
HOA Y/N Y
Abv Grd Liv Area 2,922
Originating Board BRIGHT
Year Built 2018
Annual Tax Amount $1,489
Tax Year 2023
Lot Size 9,583 Sqft
Acres 0.22
Lot Dimensions 97.00 x 151.00
Property Description
Unbeatable price in all of Bethany and Fenwick!! This stunning home in The Estuary boasts 5 bedrooms and 3 full bathrooms, offering ample space for your family and guests. As you step inside, you'll be greeted by the elegance of luxury vinyl plank flooring throughout the main living areas on the first floor. The open-concept design seamlessly connects the light-filled great room, dining area, and kitchen, creating the perfect space for entertaining or relaxing with loved ones. The first floor also features the primary bedroom, a true retreat with walk-in closets, and a spacious private ensuite. Pamper yourself in the soaking tub or indulge in the convenience of the walk-in shower. Additionally, there is a guest bedroom and guest bathroom, ideal for accommodating visitors. The laundry room and mud room provide practicality and organization to your daily routine. The kitchen is a chef's dream, equipped with stainless steel appliances, including a 5-burner gas range for culinary adventures. The French Door refrigerator with a slate finish adds a touch of elegance to the space. Step outside onto the covered porch in the rear and take in the picturesque views of the landscaped backyard. It's the perfect spot to enjoy your morning coffee or unwind after a long day on the beach or at the community pool.
Heading upstairs, you'll find three additional guest bedrooms and a hall bathroom, providing plenty of room for everyone to have their own space and privacy. You'll be able to sit back and relax while enjoying your beach home because lawn mowing, edging, fertilization, and mulching in the spring are included in the HOA dues! Perfect for year-round living or an amazing summertime retreat, the community clubhouse is always buzzing with activity. The clubhouse offers community gathering spaces, a bar, a catering kitchen, a game room with pool and shuffleboard tables, an indoor fireplace, a conference room, a state-of-the-art fitness facility, a fitness class/yoga studio, and an arts and crafts room. Enjoy warm summer days at the expansive main pool with in-water sunning deck, benches, and lap pool, or have the kids or grandkids splash around at the children's pool. Relax at the outdoor covered pavilion with bar, TV, and seating areas, or mingle with your new neighbors at the outdoor gas firepit. You can even play a round of tennis or pickleball, test out the putting green, or enjoy playing some bocce ball. Other community amenities include more than 17 miles of pathways, sidewalks, and wooded trails. Enjoy the beach shuttle to Bethany Beach to make getting to and from the beach a breeze.
Don't miss the opportunity to make The Estuary community your new home. With its thoughtful design, luxurious features, and prime location, this home is truly a gem. Schedule your showing today and experience the epitome of coastal living.
Location
State DE
County Sussex
Area Baltimore Hundred (31001)
Zoning R
Rooms
Main Level Bedrooms 2
Interior
Hot Water Propane
Heating Forced Air
Cooling Central A/C
Flooring Luxury Vinyl Plank, Tile/Brick, Carpet
Furnishings No
Fireplace N
Heat Source Propane - Leased
Laundry Dryer In Unit, Washer In Unit
Exterior
Parking Features Garage Door Opener, Inside Access
Garage Spaces 2.0
Utilities Available Under Ground
Amenities Available Exercise Room, Fitness Center, Pool - Outdoor, Putting Green, Recreational Center, Swimming Pool, Tennis Courts
Water Access N
Roof Type Architectural Shingle
Accessibility Doors - Lever Handle(s)
Attached Garage 2
Total Parking Spaces 2
Garage Y
Building
Story 2
Foundation Crawl Space, Other
Sewer Public Sewer
Water Public
Architectural Style Coastal
Level or Stories 2
Additional Building Above Grade, Below Grade
Structure Type 9'+ Ceilings,Dry Wall
New Construction N
Schools
School District Indian River
Others
HOA Fee Include Lawn Maintenance,Pool(s),Recreation Facility,Reserve Funds,Snow Removal,Trash
Senior Community No
Tax ID 134-19.00-536.00
Ownership Fee Simple
SqFt Source Assessor
Acceptable Financing Cash, Conventional, VA
Horse Property N
Listing Terms Cash, Conventional, VA
Financing Cash,Conventional,VA
Special Listing Condition Standard
Read Less Info
Want to know what your home might be worth? Contact us for a FREE valuation!

Our team is ready to help you sell your home for the highest possible price ASAP

Bought with Bradley Smith • Coldwell Banker Realty
"My job is to find and attract mastery-based agents to the office, protect the culture, and make sure everyone is happy! "






