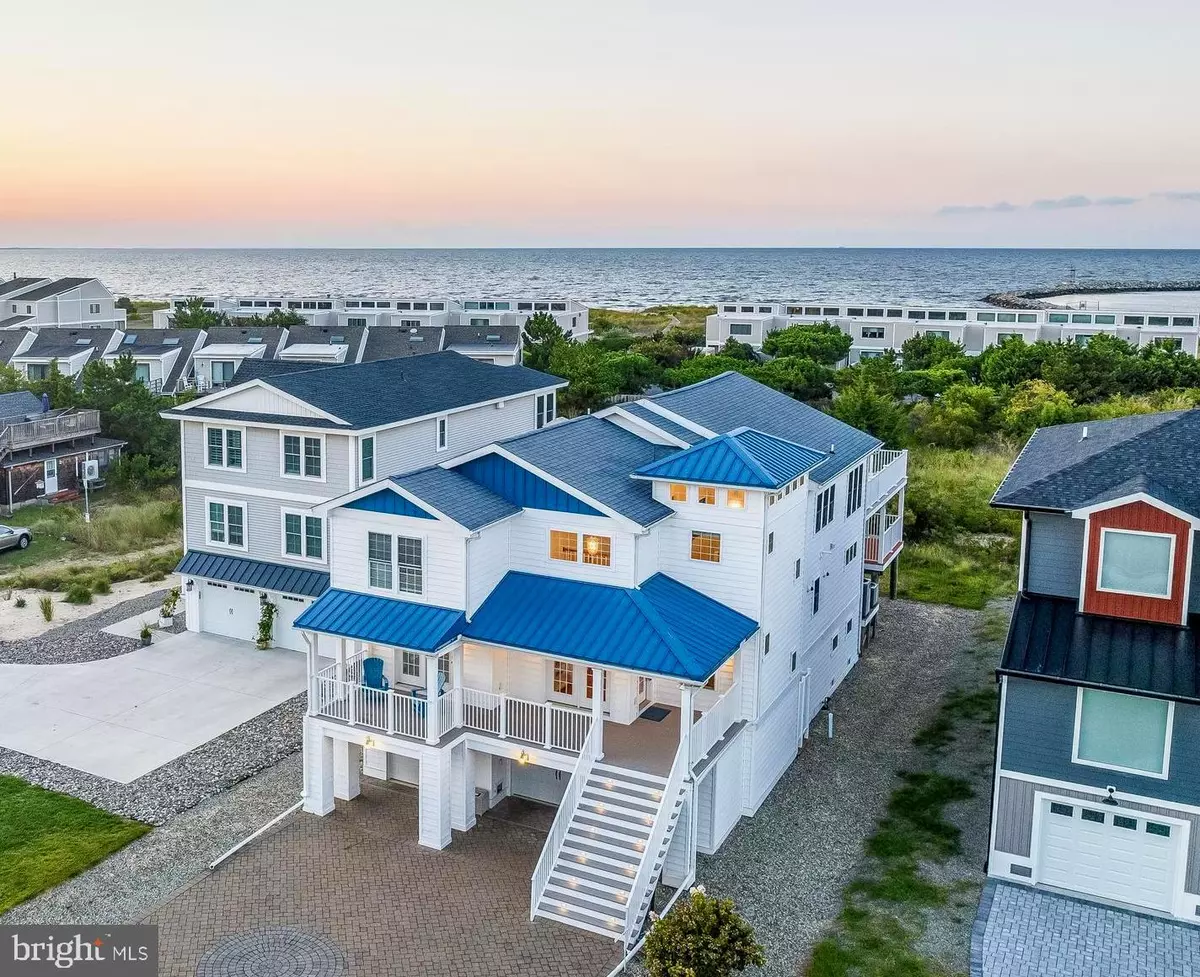$2,025,000
$2,195,000
7.7%For more information regarding the value of a property, please contact us for a free consultation.
5 Beds
5 Baths
3,834 SqFt
SOLD DATE : 09/27/2024
Key Details
Sold Price $2,025,000
Property Type Single Family Home
Sub Type Detached
Listing Status Sold
Purchase Type For Sale
Square Footage 3,834 sqft
Price per Sqft $528
Subdivision Lewes Beach
MLS Listing ID DESU2048300
Sold Date 09/27/24
Style Coastal
Bedrooms 5
Full Baths 4
Half Baths 1
HOA Y/N N
Abv Grd Liv Area 3,834
Originating Board BRIGHT
Land Lease Frequency Annually
Year Built 2010
Annual Tax Amount $4,640
Lot Size 7,841 Sqft
Acres 0.18
Lot Dimensions 53.00 x 150.00
Property Description
Introducing BAYSIDE BLISS, where the allure of coastal living reaches its pinnacle. Nestled graciously along the picturesque shores of the Delaware Bay, this water view sanctuary beckons those who crave the essence of seaside serenity. Boasting an impressive array of features, this home offers a captivating blend of elegance and comfort. With five bedrooms and four-and-a-half baths, this retreat is the embodiment of coastal living. Step into the heart of the home, where a gourmet marble kitchen with sleek stainless-steel appliances takes center stage including 6 burner gas stove, range hood, built in oven in the island and dishwasher. With approximately 4000 square feet of living space this home is sure to impress at every turn and is thoughtfully equipped with a recently upgraded forced air HVAC system, a metal and architectural shingle roof, tankless hot water system, washer and gas dryer, expansive decking allows for additional enjoyment space to watch the sunrises and sunsets. Outdoor living space also features a large screen porch that connects to the deck and main living area and allows for a beautiful backdrop for seamless entertaining. Enjoy the convenience of elevator access that ensures effortless transitions throughout the home. The indulgences continue with a heated and air-conditioned bonus/game room, an oversized garage complete with storage space and a workshop, as well as an outside shower for rinsing off the salt and sand from the beach. Hop a ride on the Cape May Lewes Ferry for a day trip, or bike along the shoreline in the Cape Henlopen State Park. This opportunity to partake in coastal living at its most extraordinary is indeed a rare gem. Seize this moment and contact us for a private viewing, as BAYSIDE BLISS awaits, inviting you to immerse yourself in this Lewes Beach beauty and experience coastal living at its best.
Location
State DE
County Sussex
Area Lewes Rehoboth Hundred (31009)
Zoning TN
Rooms
Other Rooms Living Room, Dining Room, Primary Bedroom, Bedroom 2, Bedroom 3, Bedroom 4, Kitchen, Bedroom 1, Laundry, Workshop, Bathroom 1, Bathroom 2, Bathroom 3, Bonus Room, Primary Bathroom, Half Bath, Screened Porch
Interior
Interior Features Breakfast Area, Built-Ins, Carpet, Ceiling Fan(s), Combination Dining/Living, Combination Kitchen/Dining, Combination Kitchen/Living, Dining Area, Elevator, Entry Level Bedroom, Floor Plan - Open, Kitchen - Gourmet, Kitchen - Island, Pantry, Primary Bath(s), Bathroom - Soaking Tub, Wood Floors, Recessed Lighting, Sound System, Bathroom - Stall Shower, Bathroom - Tub Shower, Upgraded Countertops, Walk-in Closet(s), Window Treatments
Hot Water Tankless
Heating Forced Air
Cooling Central A/C
Flooring Marble, Tile/Brick, Carpet, Solid Hardwood
Fireplaces Number 1
Fireplaces Type Gas/Propane
Equipment Built-In Microwave, Dishwasher, Dryer, Oven - Wall, Oven/Range - Gas, Six Burner Stove, Stainless Steel Appliances, Stove, Washer, Disposal, Microwave, Range Hood, Refrigerator, Water Heater - Tankless, Washer - Front Loading, Dryer - Front Loading
Furnishings Yes
Fireplace Y
Appliance Built-In Microwave, Dishwasher, Dryer, Oven - Wall, Oven/Range - Gas, Six Burner Stove, Stainless Steel Appliances, Stove, Washer, Disposal, Microwave, Range Hood, Refrigerator, Water Heater - Tankless, Washer - Front Loading, Dryer - Front Loading
Heat Source Electric, Propane - Leased
Laundry Has Laundry
Exterior
Exterior Feature Deck(s), Porch(es), Balcony, Screened
Parking Features Garage - Front Entry
Garage Spaces 6.0
Utilities Available Cable TV Available, Electric Available, Propane, Phone Available, Water Available, Sewer Available
Water Access N
View Bay, Water
Roof Type Metal,Asphalt
Street Surface Paved
Accessibility Doors - Swing In
Porch Deck(s), Porch(es), Balcony, Screened
Attached Garage 2
Total Parking Spaces 6
Garage Y
Building
Lot Description Landscaping
Story 3
Foundation Pilings
Sewer Public Sewer
Water Public
Architectural Style Coastal
Level or Stories 3
Additional Building Above Grade, Below Grade
Structure Type Dry Wall,Vaulted Ceilings,High
New Construction N
Schools
School District Cape Henlopen
Others
Pets Allowed Y
Senior Community No
Tax ID 335-05.17-31.00
Ownership Land Lease
SqFt Source Assessor
Security Features Smoke Detector,Carbon Monoxide Detector(s)
Acceptable Financing Cash, Conventional
Horse Property N
Listing Terms Cash, Conventional
Financing Cash,Conventional
Special Listing Condition Standard
Pets Allowed Cats OK, Dogs OK
Read Less Info
Want to know what your home might be worth? Contact us for a FREE valuation!

Our team is ready to help you sell your home for the highest possible price ASAP

Bought with Lee Ann Wilkinson • Berkshire Hathaway HomeServices PenFed Realty
"My job is to find and attract mastery-based agents to the office, protect the culture, and make sure everyone is happy! "






