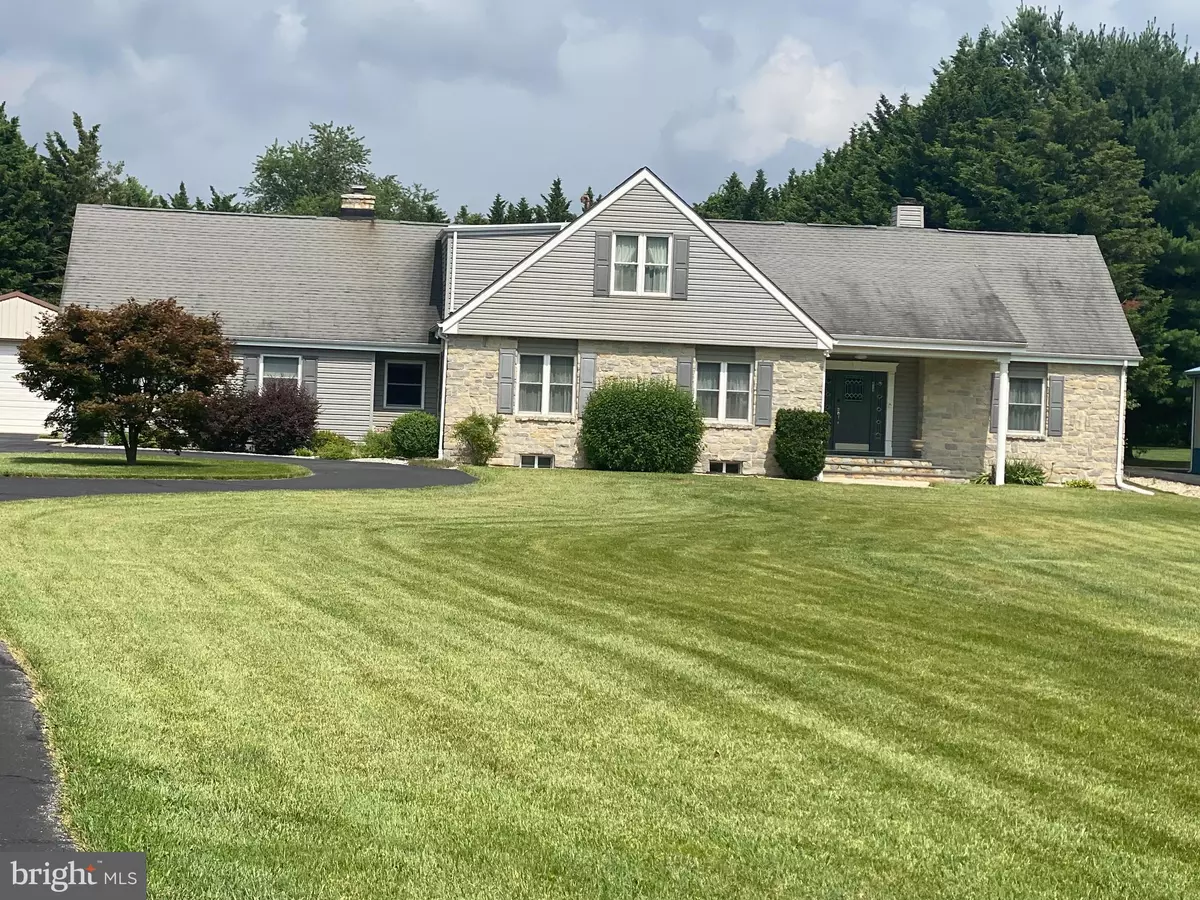$625,000
$590,000
5.9%For more information regarding the value of a property, please contact us for a free consultation.
4 Beds
4 Baths
2,350 SqFt
SOLD DATE : 09/27/2024
Key Details
Sold Price $625,000
Property Type Single Family Home
Sub Type Detached
Listing Status Sold
Purchase Type For Sale
Square Footage 2,350 sqft
Price per Sqft $265
Subdivision Commodore Estates
MLS Listing ID DENC2064122
Sold Date 09/27/24
Style Cape Cod
Bedrooms 4
Full Baths 4
HOA Y/N N
Abv Grd Liv Area 2,350
Originating Board BRIGHT
Year Built 1990
Annual Tax Amount $3,532
Tax Year 2022
Lot Size 2.010 Acres
Acres 2.01
Lot Dimensions 118.50 x 563.40
Property Description
This lovingly maintained home on a quiet tree-lined street is a property that should not be missed. Upon pulling into the long driveway that leads to house, you can't help but notice the mature landscaping and perfect lawn. Entering from the beautifully carved front door, you walk into the elegant foyer with Bruce hardwood floors. The crown molding and decorative trim throughout much of the house, give it a high end look and feel.. The open concept kitchen and family room also includes a large sun room that overlooks an in ground swimming pool and patio that is perfect for entertaining. Imagine next year's Fourth of July BBQ. The cozy family room also features a stone wood-burning fireplace and built in bookshelves. This 4 bedroom 4 bath home has ample storage space, and the primary bedroom has a large walk in closet, large bathroom, and a bonus room that would be a perfect nursery, home office, or massive closet/dressing area that any diva would die for! All rooms have been freshly painted and carpet has been replaced on second floor. There is an extra detached garage on property that would make a perfect workout space, office or workshop. This place is truly move-in ready! Don't miss this one! It won't last long!
Location
State DE
County New Castle
Area South Of The Canal (30907)
Zoning NC2A
Rooms
Other Rooms Living Room, Dining Room, Primary Bedroom, Bedroom 2, Kitchen, Family Room, Basement, Foyer, Bedroom 1, Sun/Florida Room, Laundry, Bathroom 1, Bathroom 2, Primary Bathroom
Basement Combination, Daylight, Partial
Main Level Bedrooms 2
Interior
Interior Features Built-Ins, Breakfast Area, Ceiling Fan(s), Chair Railings, Combination Kitchen/Living, Dining Area, Crown Moldings, Entry Level Bedroom, Family Room Off Kitchen, Floor Plan - Open, Kitchen - Gourmet, Pantry, Bathroom - Soaking Tub, Walk-in Closet(s), Wainscotting, Upgraded Countertops, Window Treatments, Water Treat System, Wood Floors, Other, Attic, Bar, Carpet, Combination Dining/Living
Hot Water Natural Gas
Heating Baseboard - Hot Water
Cooling Central A/C, Ceiling Fan(s), Dehumidifier
Flooring Hardwood, Carpet, Ceramic Tile
Fireplaces Number 3
Fireplaces Type Fireplace - Glass Doors, Electric
Equipment Built-In Microwave, Built-In Range, Cooktop, Dryer, Disposal, Dryer - Front Loading, Dryer - Electric, Energy Efficient Appliances, ENERGY STAR Clothes Washer, ENERGY STAR Dishwasher, ENERGY STAR Refrigerator, ENERGY STAR Freezer, Exhaust Fan
Furnishings Partially
Fireplace Y
Window Features ENERGY STAR Qualified
Appliance Built-In Microwave, Built-In Range, Cooktop, Dryer, Disposal, Dryer - Front Loading, Dryer - Electric, Energy Efficient Appliances, ENERGY STAR Clothes Washer, ENERGY STAR Dishwasher, ENERGY STAR Refrigerator, ENERGY STAR Freezer, Exhaust Fan
Heat Source Natural Gas
Laundry Main Floor
Exterior
Exterior Feature Deck(s), Porch(es), Roof
Parking Features Garage Door Opener, Inside Access, Other
Garage Spaces 7.0
Pool Fenced, Filtered, Gunite
Utilities Available Natural Gas Available, Electric Available, Cable TV Available
Water Access N
View Garden/Lawn, Other
Roof Type Shingle,Asphalt
Accessibility 2+ Access Exits, Accessible Switches/Outlets
Porch Deck(s), Porch(es), Roof
Attached Garage 2
Total Parking Spaces 7
Garage Y
Building
Lot Description Irregular
Story 2
Foundation Concrete Perimeter, Block
Sewer On Site Septic
Water Well
Architectural Style Cape Cod
Level or Stories 2
Additional Building Above Grade, Below Grade
Structure Type Dry Wall,Wood Ceilings
New Construction N
Schools
Elementary Schools Cedar Lane
Middle Schools Alfred G Waters
High Schools Middletown
School District Appoquinimink
Others
Pets Allowed Y
Senior Community No
Tax ID 13-013.00-120
Ownership Fee Simple
SqFt Source Assessor
Security Features Security System,Smoke Detector,Fire Detection System
Acceptable Financing Cash, Conventional, VA, FHA
Horse Property N
Listing Terms Cash, Conventional, VA, FHA
Financing Cash,Conventional,VA,FHA
Special Listing Condition Standard
Pets Allowed No Pet Restrictions
Read Less Info
Want to know what your home might be worth? Contact us for a FREE valuation!

Our team is ready to help you sell your home for the highest possible price ASAP

Bought with Theresa A Russo • Patterson-Schwartz-Middletown
"My job is to find and attract mastery-based agents to the office, protect the culture, and make sure everyone is happy! "






